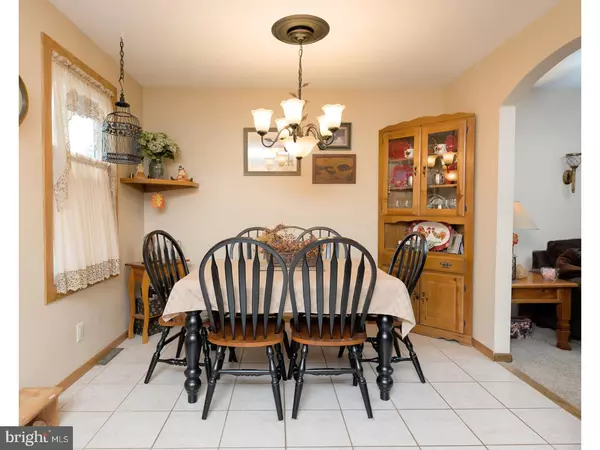$183,000
$189,999
3.7%For more information regarding the value of a property, please contact us for a free consultation.
4 Beds
1 Bath
1,306 SqFt
SOLD DATE : 05/15/2018
Key Details
Sold Price $183,000
Property Type Single Family Home
Sub Type Detached
Listing Status Sold
Purchase Type For Sale
Square Footage 1,306 sqft
Price per Sqft $140
Subdivision None Available
MLS Listing ID 1004148823
Sold Date 05/15/18
Style Colonial,Bi-level
Bedrooms 4
Full Baths 1
HOA Y/N N
Abv Grd Liv Area 1,306
Originating Board TREND
Year Built 1979
Annual Tax Amount $6,803
Tax Year 2017
Lot Size 0.311 Acres
Acres 0.31
Lot Dimensions 119X114
Property Description
Tucked away on a Cul-de-sac, this home gets minimal traffic while still being conveniently located near everything, Outside maintenance free deck off the rear of home and a gazebo, Oversized 2 car gas heated garage is 30 x 24 ' with a loft, also a separate oversized shed 16' x 16' Complete solar panels and a WHOLE HOUSE GENERATOR never be without power. Inside consists of living room with a large eat-in kitchen all light oak cabinets, stainless steel refrigerator, electric cooking range plus microwave. Down the hall there are 3 bedrooms and bath. On the lower level, there is a oversized family room with a cozy woodstove plus a fourth bedroom or a home office, storage room, utility room with front load washer and dryer. The lot is oversized, Finally close to Gloucester Township Outlets, Great school system, Just off Route 42 and close to expressway for travel to shores and to Philadelphia. All energy efficient home awaits a new owner.
Location
State NJ
County Camden
Area Gloucester Twp (20415)
Zoning RES
Rooms
Other Rooms Living Room, Primary Bedroom, Bedroom 2, Bedroom 3, Kitchen, Family Room, Bedroom 1, Other, Attic
Basement Fully Finished
Interior
Interior Features Butlers Pantry, Wood Stove, Kitchen - Eat-In
Hot Water Electric
Heating Gas, Forced Air
Cooling Central A/C
Flooring Fully Carpeted, Stone
Fireplaces Number 1
Equipment Built-In Range, Oven - Self Cleaning
Fireplace Y
Appliance Built-In Range, Oven - Self Cleaning
Heat Source Natural Gas
Laundry Lower Floor
Exterior
Exterior Feature Deck(s)
Parking Features Inside Access, Garage Door Opener, Oversized
Garage Spaces 5.0
Water Access N
Roof Type Shingle
Accessibility None
Porch Deck(s)
Total Parking Spaces 5
Garage Y
Building
Lot Description Cul-de-sac, Level, Front Yard, Rear Yard, SideYard(s)
Foundation Brick/Mortar
Sewer On Site Septic
Water Public
Architectural Style Colonial, Bi-level
Additional Building Above Grade
New Construction N
Schools
High Schools Timber Creek
School District Black Horse Pike Regional Schools
Others
Senior Community No
Tax ID 15-15401-00044
Ownership Fee Simple
Read Less Info
Want to know what your home might be worth? Contact us for a FREE valuation!

Our team is ready to help you sell your home for the highest possible price ASAP

Bought with Dennis Kain • Century 21 Reilly Realtors
"My job is to find and attract mastery-based agents to the office, protect the culture, and make sure everyone is happy! "






