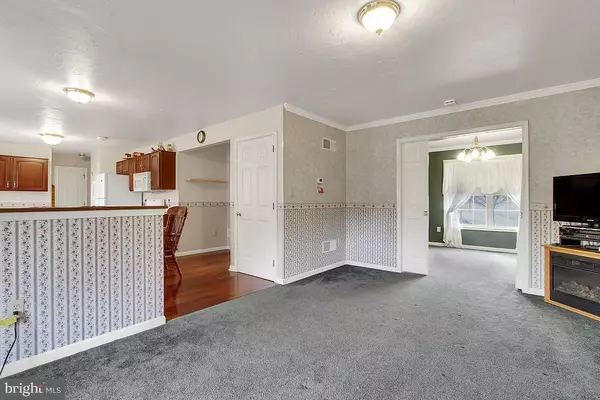$352,900
$364,900
3.3%For more information regarding the value of a property, please contact us for a free consultation.
5 Beds
4 Baths
3,226 SqFt
SOLD DATE : 05/15/2018
Key Details
Sold Price $352,900
Property Type Single Family Home
Sub Type Detached
Listing Status Sold
Purchase Type For Sale
Square Footage 3,226 sqft
Price per Sqft $109
Subdivision None Available
MLS Listing ID 1000129884
Sold Date 05/15/18
Style Contemporary
Bedrooms 5
Full Baths 3
Half Baths 1
HOA Y/N N
Abv Grd Liv Area 2,428
Originating Board BRIGHT
Year Built 2004
Annual Tax Amount $4,336
Tax Year 2017
Lot Size 10.070 Acres
Acres 10.07
Property Description
This Clean and Green, Contemporary home has room for everyone, inside and out!! 5 Bedrooms and 3 Bathrooms total! Home sits on over 10 acres, of which 6 acres are tillable. 4 bedrooms and 2 bathrooms makeup the main house. Main level includes open concept kitchen, dining area and living room. A first floor laundry and bathroom complete the main level. A Master bedroom and Master bathroom with soaker tub and separate shower. A handicap accessible in-law suite with a large bedroom and full bathroom. Open concept kitchen, dining area and living room. Enough space for them to feel like they are on their own! This unit has its own private entrance and back door to the backyard! Could be used for accessible needs. Home has been installed with central vacuum, a water conditioning system AND a reverse osmosis system. Site work has already been completed for you to finish and customize a 26x24 garage!
Location
State PA
County York
Area Manheim Twp (15237)
Zoning RS
Rooms
Other Rooms Living Room, Dining Room, Primary Bedroom, Bedroom 2, Bedroom 3, Bedroom 4, Kitchen, Family Room, Foyer, In-Law/auPair/Suite, Laundry, Bathroom 1, Primary Bathroom, Half Bath
Basement Partial, Unfinished
Main Level Bedrooms 1
Interior
Interior Features Carpet, Combination Kitchen/Dining, Wood Floors, Central Vacuum, Crown Moldings, Primary Bath(s), Stall Shower, Entry Level Bedroom
Hot Water Electric
Heating Forced Air
Cooling Central A/C
Flooring Carpet, Hardwood
Equipment Dryer, Refrigerator, Washer, Water Conditioner - Owned
Fireplace N
Appliance Dryer, Refrigerator, Washer, Water Conditioner - Owned
Heat Source Bottled Gas/Propane
Laundry Main Floor
Exterior
Exterior Feature Porch(es)
Fence Partially, Vinyl, Other
Utilities Available Electric Available
Water Access N
Roof Type Asphalt,Shingle
Accessibility Mobility Improvements
Porch Porch(es)
Garage N
Building
Story 2
Sewer On Site Septic
Water Private, Well
Architectural Style Contemporary
Level or Stories 2
Additional Building Above Grade, Below Grade
Structure Type Dry Wall
New Construction N
Schools
Elementary Schools Manheim
High Schools South Western
School District South Western
Others
Tax ID 37-000-BF-0062-W0-00000
Ownership Fee Simple
SqFt Source Assessor
Acceptable Financing Cash, Conventional, FHA, VA, USDA
Listing Terms Cash, Conventional, FHA, VA, USDA
Financing Cash,Conventional,FHA,VA,USDA
Special Listing Condition Standard
Read Less Info
Want to know what your home might be worth? Contact us for a FREE valuation!

Our team is ready to help you sell your home for the highest possible price ASAP

Bought with Melinda Weikert-Kauffman • Keller Williams Keystone Realty
"My job is to find and attract mastery-based agents to the office, protect the culture, and make sure everyone is happy! "






