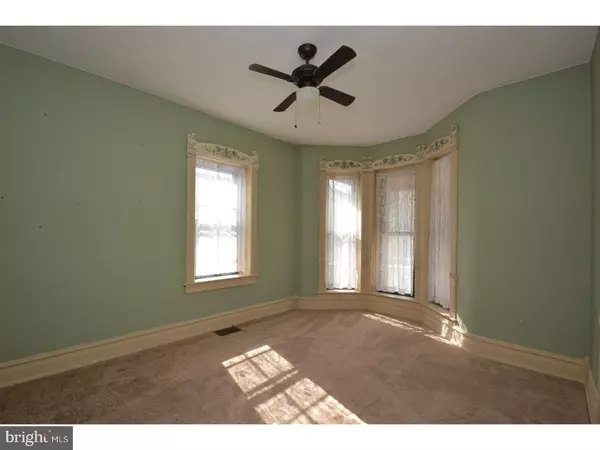$83,000
$94,900
12.5%For more information regarding the value of a property, please contact us for a free consultation.
5 Beds
2 Baths
2,239 SqFt
SOLD DATE : 05/11/2018
Key Details
Sold Price $83,000
Property Type Single Family Home
Sub Type Detached
Listing Status Sold
Purchase Type For Sale
Square Footage 2,239 sqft
Price per Sqft $37
Subdivision None Available
MLS Listing ID 1000370915
Sold Date 05/11/18
Style Victorian
Bedrooms 5
Full Baths 1
Half Baths 1
HOA Y/N N
Abv Grd Liv Area 2,239
Originating Board TREND
Year Built 1891
Annual Tax Amount $3,443
Tax Year 2018
Lot Size 3,465 Sqft
Acres 0.08
Lot Dimensions 21X165
Property Description
Updated 5 bed, 1.5 bath Victorian in the Slatington Historic district has off-street parking and is move in ready! Enter the home, and you encounter a living room with a wall of windows, which then leads into a formal dining room and updated eat-in kitchen. Further, find a half bath and convenient 1st floor laundry. Upstairs, find 3 full bedrooms with ample closet space (one room has its own private balcony). Completing the floor is an updated full hallway bath. Find even more living space on the third floor, with two more bedrooms and a storage room or office area. Downstairs, find a full basement for storage. Outside, there is a welcoming front porch, covered back patio, sizeable fenced yard and 2 off-street parking spaces. Features include hardwood floors, newer carpeting, custom historic woodwork and trim throughout, updated kitchen and baths, over 2000 sf of living space, and Commercial Zoning- this can be a dream home or a beautiful office. Eligible for USDA financing. Great Short Sale Opportunity!!
Location
State PA
County Lehigh
Area Slatington Boro (12318)
Zoning C
Rooms
Other Rooms Living Room, Dining Room, Primary Bedroom, Bedroom 2, Bedroom 3, Bedroom 5, Kitchen, Bedroom 1, Other, Attic, Full Bath, Half Bath
Basement Full, Fully Finished
Interior
Interior Features Ceiling Fan(s), Kitchen - Eat-In
Hot Water Electric
Heating Baseboard - Hot Water
Cooling None
Flooring Wood, Fully Carpeted, Vinyl
Fireplace N
Heat Source Oil
Laundry Main Floor
Exterior
Exterior Feature Patio(s), Porch(es), Balcony
Garage Spaces 2.0
Water Access N
Roof Type Pitched,Shingle
Accessibility None
Porch Patio(s), Porch(es), Balcony
Total Parking Spaces 2
Garage N
Building
Story 2.5
Sewer Public Sewer
Water Public
Architectural Style Victorian
Level or Stories 2.5
Additional Building Above Grade
Structure Type 9'+ Ceilings
New Construction N
Schools
School District Northern Lehigh
Others
Senior Community No
Tax ID 556214928950-00001
Ownership Fee Simple
Acceptable Financing Conventional, VA, FHA 203(k), FHA 203(b), USDA
Listing Terms Conventional, VA, FHA 203(k), FHA 203(b), USDA
Financing Conventional,VA,FHA 203(k),FHA 203(b),USDA
Special Listing Condition Short Sale
Read Less Info
Want to know what your home might be worth? Contact us for a FREE valuation!

Our team is ready to help you sell your home for the highest possible price ASAP

Bought with Donald Wenner • DLP Realty
"My job is to find and attract mastery-based agents to the office, protect the culture, and make sure everyone is happy! "






