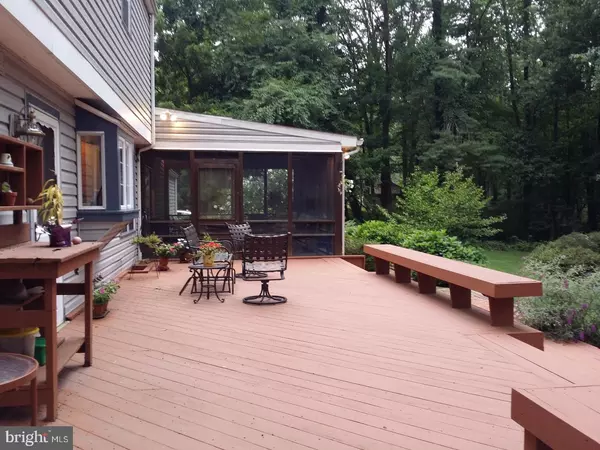$619,900
$629,900
1.6%For more information regarding the value of a property, please contact us for a free consultation.
4 Beds
3 Baths
2,561 SqFt
SOLD DATE : 05/04/2018
Key Details
Sold Price $619,900
Property Type Single Family Home
Sub Type Detached
Listing Status Sold
Purchase Type For Sale
Square Footage 2,561 sqft
Price per Sqft $242
Subdivision Greene Countrie
MLS Listing ID 1000467287
Sold Date 05/04/18
Style Colonial
Bedrooms 4
Full Baths 2
Half Baths 1
HOA Y/N N
Abv Grd Liv Area 2,561
Originating Board TREND
Year Built 1969
Annual Tax Amount $10,159
Tax Year 2018
Lot Size 0.778 Acres
Acres 0.78
Lot Dimensions 105X288
Property Description
** Price Reduction ** This beautifully maintained home is nestled on 3/4+ acres of grounds in Radnor Township. The property borders park lands that will never be developed. A country road winds behind the woods along Darby creek which is stocked with trout every spring. These trails are great for exploring, attaching Skunk Hollow park with The Willows. Androssan Farms adds a bucolic touch to an already idyllic setting. The extensive gardens are nicely landscaped with a variety of plantings. There is an oversized 2 car car garage with entrance into the large family room. A sliding door welcomes you to a screened porch with an exterior wood deck & herb garden. The updated eat-in kitchen is outfitted with stainless appliances throughout and a powder room. The ground floor also contains the laundry/mud room, formal dining room and expansive living room with wood burning fireplace. In the basement you'll find a workshop and playroom. The 2nd floor contains a large master bedroom with separate bath and sink areas. There are 3 additional large bedrooms and a 2nd bath. The full sized walk up attic provides abundant storage. Pella windows, hand plastered walls and hardwood floors are just a few of the items that show off the workmanship that went into it's construction. All this and the outstanding Radnor School District to top it off. This home is priced to sell quickly so don't hesitate to schedule a showing. ** Lexus ES300 included with home with agreement by 3/31/17 ***
Location
State PA
County Delaware
Area Radnor Twp (10436)
Zoning RES
Rooms
Other Rooms Living Room, Dining Room, Primary Bedroom, Bedroom 2, Bedroom 3, Kitchen, Family Room, Bedroom 1, Attic
Basement Full
Interior
Interior Features Butlers Pantry, Kitchen - Eat-In
Hot Water Natural Gas
Heating Forced Air
Cooling Central A/C
Flooring Wood
Fireplaces Number 1
Equipment Oven - Self Cleaning, Disposal, Built-In Microwave
Fireplace Y
Appliance Oven - Self Cleaning, Disposal, Built-In Microwave
Heat Source Natural Gas
Laundry Main Floor
Exterior
Exterior Feature Deck(s), Patio(s)
Garage Inside Access, Garage Door Opener, Oversized
Garage Spaces 5.0
Utilities Available Cable TV
Water Access N
Accessibility None
Porch Deck(s), Patio(s)
Total Parking Spaces 5
Garage N
Building
Story 2
Sewer Public Sewer
Water Public
Architectural Style Colonial
Level or Stories 2
Additional Building Above Grade
New Construction N
Schools
Elementary Schools Ithan
Middle Schools Radnor
High Schools Radnor
School District Radnor Township
Others
Senior Community No
Tax ID 36-04-02424-20
Ownership Fee Simple
Read Less Info
Want to know what your home might be worth? Contact us for a FREE valuation!

Our team is ready to help you sell your home for the highest possible price ASAP

Bought with Jere A Young Jr. • 2% Real Estate Group

"My job is to find and attract mastery-based agents to the office, protect the culture, and make sure everyone is happy! "






