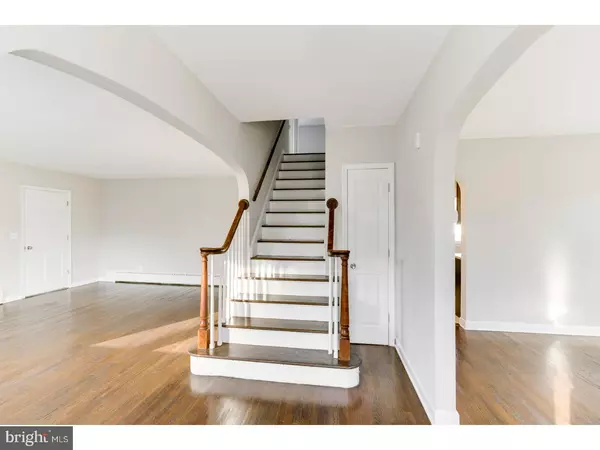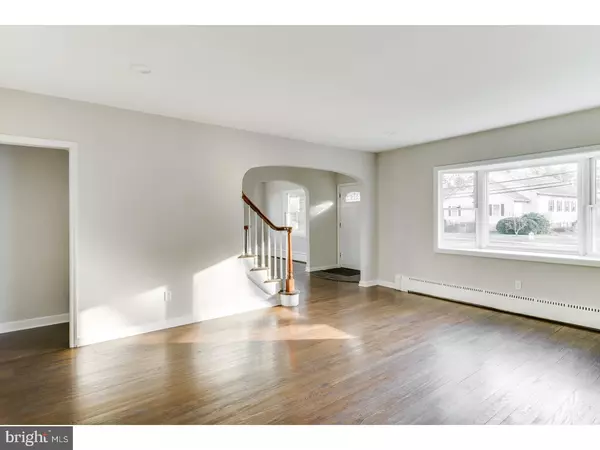$307,500
$295,000
4.2%For more information regarding the value of a property, please contact us for a free consultation.
4 Beds
2 Baths
2,070 SqFt
SOLD DATE : 04/24/2018
Key Details
Sold Price $307,500
Property Type Single Family Home
Sub Type Detached
Listing Status Sold
Purchase Type For Sale
Square Footage 2,070 sqft
Price per Sqft $148
Subdivision None Available
MLS Listing ID 1005041343
Sold Date 04/24/18
Style Cape Cod,Colonial
Bedrooms 4
Full Baths 1
Half Baths 1
HOA Y/N N
Abv Grd Liv Area 2,070
Originating Board TREND
Year Built 1955
Annual Tax Amount $10,602
Tax Year 2017
Lot Size 0.430 Acres
Acres 0.43
Lot Dimensions 93X201
Property Description
Deceptively spacious, comfortable expanded Colonial Cape totally renovated! Stainless steel appliances complete the new kitchen with granite counters. Both Bathrooms have been completely renovated as well. Hardwood floors have been beautifully refinished and enhances the large Dining Room and Living room. Pavered side walk leads to charming front door entry way. The new heating system is a combo gas fired boiler and endless hot water, 95% efficiency. All permited, and is a 3 zone system if you ever want to finish the basement. Driveway wraps around the home and leads to the 2 car garage. Back yard is private and fenced.
Location
State NJ
County Mercer
Area Hightstown Boro (21104)
Zoning R-3
Rooms
Other Rooms Living Room, Dining Room, Primary Bedroom, Bedroom 2, Bedroom 3, Kitchen, Family Room, Bedroom 1, Other, Attic
Basement Full, Unfinished, Outside Entrance
Interior
Interior Features Ceiling Fan(s)
Hot Water Natural Gas
Heating Gas, Baseboard
Cooling None
Flooring Wood, Fully Carpeted, Tile/Brick
Equipment Built-In Range, Dishwasher
Fireplace N
Appliance Built-In Range, Dishwasher
Heat Source Natural Gas
Laundry Basement
Exterior
Garage Spaces 2.0
Fence Other
Utilities Available Cable TV
Water Access N
Roof Type Shingle
Accessibility None
Total Parking Spaces 2
Garage Y
Building
Lot Description Level
Story 2
Foundation Brick/Mortar
Sewer Public Sewer
Water Public
Architectural Style Cape Cod, Colonial
Level or Stories 2
Additional Building Above Grade
New Construction N
Schools
Elementary Schools Grace Norton Rogers School
Middle Schools Melvin H Kreps School
High Schools Hightstown
School District East Windsor Regional Schools
Others
Senior Community No
Tax ID 04-00003-00017
Ownership Fee Simple
Read Less Info
Want to know what your home might be worth? Contact us for a FREE valuation!

Our team is ready to help you sell your home for the highest possible price ASAP

Bought with Susan Dehaven • Corcoran Sawyer Smith
"My job is to find and attract mastery-based agents to the office, protect the culture, and make sure everyone is happy! "






