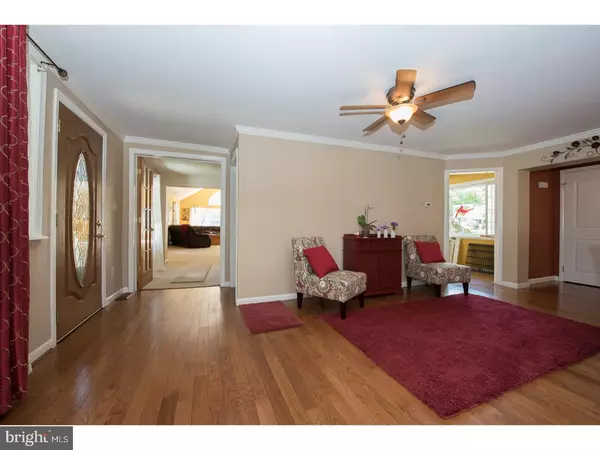$488,900
$488,900
For more information regarding the value of a property, please contact us for a free consultation.
5 Beds
4 Baths
4,021 SqFt
SOLD DATE : 05/01/2018
Key Details
Sold Price $488,900
Property Type Single Family Home
Sub Type Detached
Listing Status Sold
Purchase Type For Sale
Square Footage 4,021 sqft
Price per Sqft $121
Subdivision None Available
MLS Listing ID 1004404489
Sold Date 05/01/18
Style Cape Cod,Colonial
Bedrooms 5
Full Baths 4
HOA Y/N N
Abv Grd Liv Area 4,021
Originating Board TREND
Year Built 1900
Annual Tax Amount $6,048
Tax Year 2018
Lot Size 0.436 Acres
Acres 0.44
Lot Dimensions 90X228
Property Description
TWO HOUSES FOR THE PRICE OF ONE!! It is time to come home and 217 Bortondale is waiting for you! Walk up to the main house through the screened sun porch with ceiling fan, open the front door and be greeted by hardwood floors (2014) and a remodeled kitchen (2014). The kitchen is oversized and then some with a breakfast bar and sitting area too. Granite Countertops, Tons of cabinet space including built in wine holder, built in gas range with double ovens. With sliding door access to the rear yard this kitchen was made for entertaining. Follow the hardwood (2016) into the expansive dining room with a bay window and an additional exit to the backyard. Travel back and pass the Laundry Room before turning into the truly GREAT room! This HUGE 32 x 21 space is full of natural light with high ceilings and two ceiling fans, wall to wall carpet, fireplace, a full bathroom and large office area. Take one of two sets of steps that lead upstairs and find the Master Bedroom. Featuring two closets, a ceiling fan, pull down attic access and a wood balcony overlooking the pool. The Master Suite is complete with a remodeled full bathroom with stall shower (2016). Travel down the hall to one of 3 more bedrooms, remodeled full bathroom (2016) or walk up attic entrance. Back down to the kitchen and turn the corner to go downstairs to the unfinished lower level and ample storage space. Keep walking for inside access to the TRUE Guest Quarters/In Law Suite. This home is completed by a large fenced in backyard with separate fencing for the pool and pool bar and complete with 2 sheds and tranquil surroundings. Guest quarters has its own entrance with flagstone patio and koi pond. Open this door to see the Living Room/Dining Room with coat closet flanked by natural light. Full 2nd kitchen, oversized bathroom with jacuzzi tub and laundry hook ups and large bedroom with sitting/office area and ceiling fan will end the tour. This home is truly something special and a fun home to Stay-cation! Located in Award Winning Rose Tree Media School District and less than 1 mile to the Media/Elwyn Train Station. 1 mile to downtown Media for shopping and restaurants and 2.5 miles to I-476. Rose Tree Media School District ranked 23rd best School District in PA. Ranks 7th of 497 as Districts with the Best Teachers in Pennsylvania, 8th Best Places to Teach in Pennsylvania, #22 in Safest School Districts in Pennsylvania and gets an Overall NICHE Grade of A+!!!!!!
Location
State PA
County Delaware
Area Middletown Twp (10427)
Zoning RES
Direction Southeast
Rooms
Other Rooms Living Room, Dining Room, Primary Bedroom, Bedroom 2, Bedroom 3, Kitchen, Bedroom 1, In-Law/auPair/Suite, Other, Attic
Basement Full, Unfinished
Interior
Interior Features Primary Bath(s), Kitchen - Island, Butlers Pantry, Ceiling Fan(s), WhirlPool/HotTub, 2nd Kitchen, Stall Shower, Kitchen - Eat-In
Hot Water Natural Gas
Heating Gas, Forced Air
Cooling Central A/C
Flooring Wood, Fully Carpeted, Tile/Brick
Fireplaces Number 1
Equipment Built-In Range, Oven - Double, Dishwasher, Refrigerator, Disposal, Energy Efficient Appliances, Built-In Microwave
Fireplace Y
Appliance Built-In Range, Oven - Double, Dishwasher, Refrigerator, Disposal, Energy Efficient Appliances, Built-In Microwave
Heat Source Natural Gas
Laundry Main Floor, Lower Floor
Exterior
Exterior Feature Patio(s), Porch(es), Balcony
Garage Spaces 3.0
Fence Other
Pool In Ground
Utilities Available Cable TV
Water Access N
Roof Type Pitched
Accessibility None
Porch Patio(s), Porch(es), Balcony
Total Parking Spaces 3
Garage N
Building
Lot Description Irregular, Sloping, Rear Yard
Story 2
Foundation Concrete Perimeter
Sewer Public Sewer
Water Public
Architectural Style Cape Cod, Colonial
Level or Stories 2
Additional Building Above Grade, Shed, 2nd House
Structure Type 9'+ Ceilings
New Construction N
Schools
Elementary Schools Indian Lane
Middle Schools Springton Lake
High Schools Penncrest
School District Rose Tree Media
Others
Senior Community No
Tax ID 27-00-02848-00
Ownership Fee Simple
Read Less Info
Want to know what your home might be worth? Contact us for a FREE valuation!

Our team is ready to help you sell your home for the highest possible price ASAP

Bought with Stephen P Mazza • BHHS Fox & Roach Rittenhouse Office at Walnut St
"My job is to find and attract mastery-based agents to the office, protect the culture, and make sure everyone is happy! "






