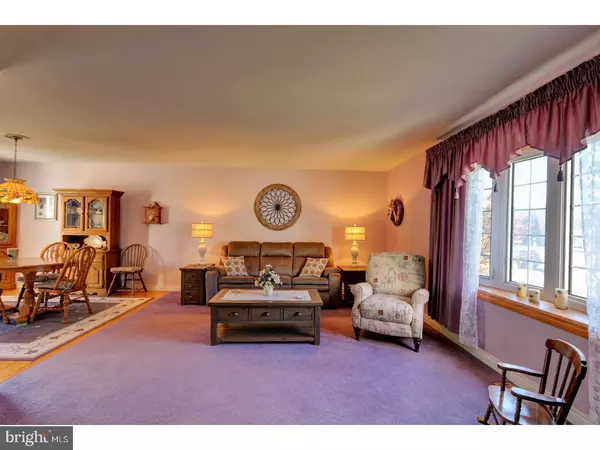$202,000
$209,900
3.8%For more information regarding the value of a property, please contact us for a free consultation.
3 Beds
3 Baths
1,706 SqFt
SOLD DATE : 04/30/2018
Key Details
Sold Price $202,000
Property Type Single Family Home
Sub Type Detached
Listing Status Sold
Purchase Type For Sale
Square Footage 1,706 sqft
Price per Sqft $118
Subdivision Chestnut Glen
MLS Listing ID 1000137992
Sold Date 04/30/18
Style Traditional,Split Level
Bedrooms 3
Full Baths 2
Half Baths 1
HOA Y/N N
Abv Grd Liv Area 1,706
Originating Board TREND
Year Built 1985
Annual Tax Amount $7,733
Tax Year 2017
Lot Size 10,003 Sqft
Acres 0.23
Lot Dimensions 86X165
Property Description
Welcome to Chestnut Glen!! This two story split level is located in the desirable development of Chestnut Glen. This well maintained home is looking for new owners. From the moment you pull up you will take notice of the well manicured landscaping and fully covered front porch. The Home features 3 generous size bedrooms, 2.5 baths, very large foyer with solid oak railings and double closets, formal living room, the dining room has hardwood floors and is the perfect place to host those holiday dinners, updated kitchen with newer oak cabinets, an eat-in kitchen nook along with hardwood floors and newer stainless steel appliances including a 5 burner gas range. Spacious great room with a beautiful wood burning brick fireplace for those chilly evenings. Beautiful 6 panel oak doors throughout the house. Large fenced in yard, lots of outdoor entertaining space with 12 x 26 deck and storage shed. Master bedroom has a master bath and walk in closet in addition to brand new carpet. House is equipped with a sprinkler system and alarm system. New hot water heater (2017). Pull down attic stairs for extra storage space. Home is conveniently located to all Gloucester Township schools, restaurants and the new Gloucester Township Premium Outlet Shopping Center. Easy access to major highways and all shore points This move-in ready home reflects the pride in ownership. Sellers will offer a one year home warranty.
Location
State NJ
County Camden
Area Gloucester Twp (20415)
Zoning RESID
Rooms
Other Rooms Living Room, Dining Room, Primary Bedroom, Bedroom 2, Kitchen, Family Room, Bedroom 1, Laundry, Other, Attic
Interior
Interior Features Primary Bath(s), Kitchen - Island, Ceiling Fan(s), Attic/House Fan, Sprinkler System, Breakfast Area
Hot Water Natural Gas
Heating Gas
Cooling Central A/C
Flooring Wood, Fully Carpeted, Tile/Brick
Fireplaces Number 1
Fireplaces Type Brick
Equipment Built-In Range, Oven - Self Cleaning, Dishwasher, Built-In Microwave
Fireplace Y
Window Features Bay/Bow
Appliance Built-In Range, Oven - Self Cleaning, Dishwasher, Built-In Microwave
Heat Source Natural Gas
Laundry Lower Floor
Exterior
Exterior Feature Deck(s), Patio(s), Porch(es)
Garage Spaces 1.0
Waterfront N
Water Access N
Roof Type Shingle
Accessibility None
Porch Deck(s), Patio(s), Porch(es)
Total Parking Spaces 1
Garage N
Building
Story Other
Sewer Public Sewer
Water Public
Architectural Style Traditional, Split Level
Level or Stories Other
Additional Building Above Grade
New Construction N
Schools
High Schools Highland Regional
School District Black Horse Pike Regional Schools
Others
Senior Community No
Tax ID 15-12804-00010
Ownership Fee Simple
Security Features Security System
Acceptable Financing Conventional, VA, FHA 203(b)
Listing Terms Conventional, VA, FHA 203(b)
Financing Conventional,VA,FHA 203(b)
Read Less Info
Want to know what your home might be worth? Contact us for a FREE valuation!

Our team is ready to help you sell your home for the highest possible price ASAP

Bought with Margaret C. Keppler • Keller Williams Realty - Washington Township

"My job is to find and attract mastery-based agents to the office, protect the culture, and make sure everyone is happy! "






