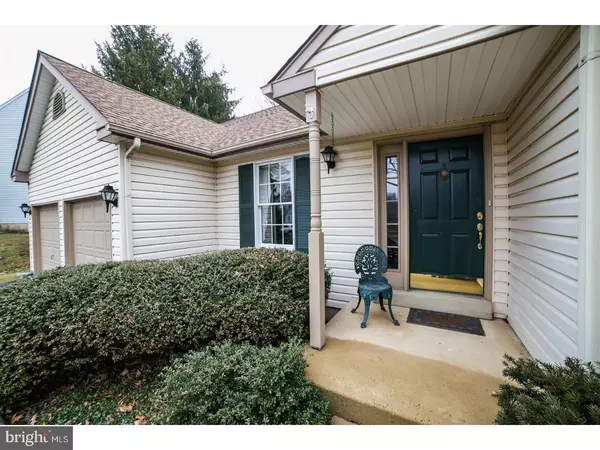$467,000
$465,900
0.2%For more information regarding the value of a property, please contact us for a free consultation.
3 Beds
3 Baths
1,954 SqFt
SOLD DATE : 04/27/2018
Key Details
Sold Price $467,000
Property Type Single Family Home
Sub Type Detached
Listing Status Sold
Purchase Type For Sale
Square Footage 1,954 sqft
Price per Sqft $238
Subdivision Doylestown Hunt
MLS Listing ID 1000193446
Sold Date 04/27/18
Style Ranch/Rambler
Bedrooms 3
Full Baths 3
HOA Y/N N
Abv Grd Liv Area 1,954
Originating Board TREND
Year Built 1991
Annual Tax Amount $7,546
Tax Year 2018
Lot Size 0.295 Acres
Acres 0.3
Lot Dimensions 95X135
Property Description
One floor living at its' best in Doylestown Hunt! Airy, spacious rooms, vaulted ceilings with skylights, abundant windows filled with sparkling sunshine, this is the house waiting to become your home at 38 Steeplechase Drive. The open floor plan offers a classic white kitchen with an island, a family room with hardwood floors, skylights and a gas fireplace, a large rear deck with a lovely flat yard for gardening or entertaining, and elegant formal living and dining rooms. First floor main bedroom has its' own sitting room with fireplace, door to the deck and en suite bath. A second bedroom and hall bath are on the first floor and a 3rd bedroom and full bath are on the second floor. Main bedroom and first floor hall baths have both been upgraded. The second floor also has under eaves storage and large extra closets. The partially finished basement includes a home gym, flex space for media/pool table, a workshop and plenty of storage. First floor laundry room for easy access. Never search for parking in downtown Doylestown again! From this home it is a short walk to your favorite restaurants, movie theater, shopping or event.
Location
State PA
County Bucks
Area Doylestown Twp (10109)
Zoning R4
Rooms
Other Rooms Living Room, Dining Room, Primary Bedroom, Bedroom 2, Kitchen, Family Room, Bedroom 1, Laundry, Other
Basement Full
Interior
Interior Features Primary Bath(s), Kitchen - Island, Skylight(s), Ceiling Fan(s), Stall Shower, Kitchen - Eat-In
Hot Water Natural Gas
Heating Gas, Forced Air
Cooling Central A/C
Flooring Wood, Fully Carpeted, Tile/Brick
Fireplaces Number 1
Fireplaces Type Gas/Propane
Equipment Built-In Range, Dishwasher, Disposal, Built-In Microwave
Fireplace Y
Appliance Built-In Range, Dishwasher, Disposal, Built-In Microwave
Heat Source Natural Gas
Laundry Main Floor
Exterior
Exterior Feature Deck(s)
Garage Inside Access, Garage Door Opener
Garage Spaces 5.0
Utilities Available Cable TV
Water Access N
Accessibility None
Porch Deck(s)
Attached Garage 2
Total Parking Spaces 5
Garage Y
Building
Story 1.5
Foundation Concrete Perimeter
Sewer Public Sewer
Water Public
Architectural Style Ranch/Rambler
Level or Stories 1.5
Additional Building Above Grade
Structure Type Cathedral Ceilings,9'+ Ceilings
New Construction N
Schools
High Schools Central Bucks High School West
School District Central Bucks
Others
Senior Community No
Tax ID 09-062-028
Ownership Fee Simple
Read Less Info
Want to know what your home might be worth? Contact us for a FREE valuation!

Our team is ready to help you sell your home for the highest possible price ASAP

Bought with Patricia Woodward • Corcoran Sawyer Smith

"My job is to find and attract mastery-based agents to the office, protect the culture, and make sure everyone is happy! "






