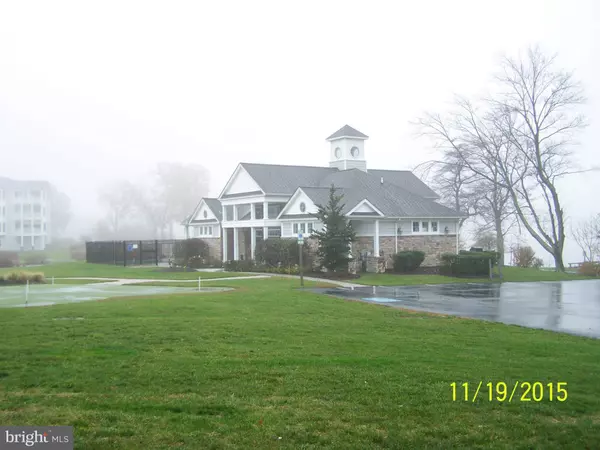Bought with Barbara A Prichard • Cummings & Co. Realtors
$264,700
$239,900
10.3%For more information regarding the value of a property, please contact us for a free consultation.
3 Beds
2 Baths
1,783 SqFt
SOLD DATE : 04/22/2016
Key Details
Sold Price $264,700
Property Type Condo
Sub Type Condo/Co-op
Listing Status Sold
Purchase Type For Sale
Square Footage 1,783 sqft
Price per Sqft $148
Subdivision Waters Edge
MLS Listing ID 1001686811
Sold Date 04/22/16
Style Colonial
Bedrooms 3
Full Baths 2
Condo Fees $313/mo
HOA Y/N N
Abv Grd Liv Area 1,783
Year Built 2003
Annual Tax Amount $4,096
Tax Year 2014
Property Sub-Type Condo/Co-op
Source MRIS
Property Description
ESTATE/SHORT SALE AS-IS & PRICE DRASTICALLY REDUCED. MUST USE ADDENDUM FOR MODIFIED TERMS TO CONTRACT OF SALE AGREEMENT IN ALL OFFERS, INCLUDED IN DOCS. BUYER MUST VERIFY ALL INFO. CONDO IN EXC. COND. W/GREAT VIEWS OF THE BUSH RIVER FROM ALL ROOMS AND BOTH PATIOS. GATED COMMUNITY WITH ALL THE AMENITIES INCLUDING COMMUNITY POOL, FITNESS CENTER, CLUBHOUSE, PUTTING GREEN. 1 ASSIGNED GARAGE SPACE.
Location
State MD
County Harford
Zoning R3PRD
Rooms
Other Rooms Living Room, Dining Room, Primary Bedroom, Bedroom 2, Bedroom 3, Kitchen, Foyer, Laundry
Main Level Bedrooms 3
Interior
Interior Features Kitchen - Country, Kitchen - Table Space, Dining Area, Breakfast Area, Kitchen - Eat-In, Chair Railings, Upgraded Countertops, Crown Moldings, Elevator, Entry Level Bedroom, Primary Bath(s), Window Treatments, Wainscotting, Wood Floors, WhirlPool/HotTub, Recessed Lighting, Floor Plan - Open
Hot Water Electric
Cooling Central A/C, Zoned
Fireplaces Number 2
Fireplaces Type Gas/Propane, Fireplace - Glass Doors
Equipment Washer/Dryer Hookups Only, Dishwasher, Disposal, Dryer, Exhaust Fan, Icemaker, Intercom, Microwave, Refrigerator, Stove, Washer
Fireplace Y
Window Features Double Pane,Insulated
Appliance Washer/Dryer Hookups Only, Dishwasher, Disposal, Dryer, Exhaust Fan, Icemaker, Intercom, Microwave, Refrigerator, Stove, Washer
Heat Source Natural Gas
Exterior
Exterior Feature Patio(s)
Parking Features Garage Door Opener, Garage - Front Entry
Garage Spaces 1.0
Community Features Other
Utilities Available Cable TV Available
Amenities Available Bike Trail, Club House, Common Grounds, Community Center, Exercise Room, Gated Community, Jog/Walk Path, Picnic Area, Pier/Dock, Pool - Outdoor, Putting Green, Other, Bar/Lounge, Meeting Room, Party Room, Elevator, Extra Storage
Waterfront Description Shared
View Y/N Y
Water Access Y
View Water
Roof Type Shingle
Accessibility 36\"+ wide Halls, Doors - Lever Handle(s), Doors - Swing In, Elevator, Entry Slope <1', Level Entry - Main
Porch Patio(s)
Attached Garage 1
Total Parking Spaces 1
Garage Y
Private Pool Y
Building
Story 1
Unit Features Garden 1 - 4 Floors
Above Ground Finished SqFt 1783
Sewer Public Sewer
Water Public
Architectural Style Colonial
Level or Stories 1
Additional Building Above Grade
Structure Type 9'+ Ceilings,Tray Ceilings
New Construction N
Others
HOA Fee Include Common Area Maintenance,Ext Bldg Maint,Lawn Maintenance,Management,Insurance,Pier/Dock Maintenance,Pool(s),Reserve Funds,Sewer,Snow Removal,Trash,Water,Security Gate,Road Maintenance
Senior Community No
Tax ID 1301349007
Ownership Condominium
SqFt Source 1783
Security Features Fire Detection System,Intercom,Main Entrance Lock,Security Gate,Sprinkler System - Indoor,Carbon Monoxide Detector(s),Smoke Detector
Special Listing Condition Short Sale
Read Less Info
Want to know what your home might be worth? Contact us for a FREE valuation!

Our team is ready to help you sell your home for the highest possible price ASAP


"My job is to find and attract mastery-based agents to the office, protect the culture, and make sure everyone is happy! "






