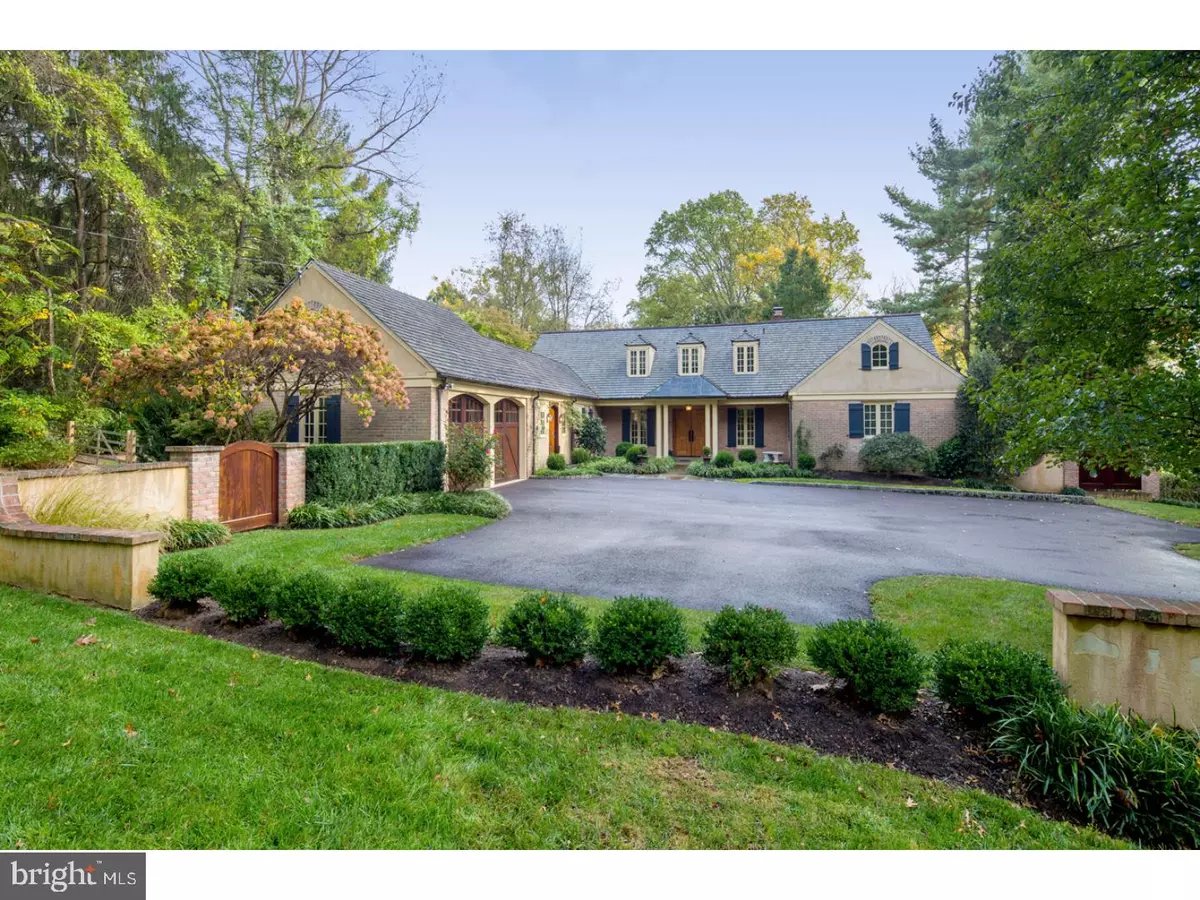$1,050,000
$1,140,000
7.9%For more information regarding the value of a property, please contact us for a free consultation.
4 Beds
4 Baths
3,202 SqFt
SOLD DATE : 04/27/2018
Key Details
Sold Price $1,050,000
Property Type Single Family Home
Sub Type Detached
Listing Status Sold
Purchase Type For Sale
Square Footage 3,202 sqft
Price per Sqft $327
Subdivision None Available
MLS Listing ID 1004504795
Sold Date 04/27/18
Style Cape Cod
Bedrooms 4
Full Baths 2
Half Baths 2
HOA Y/N N
Abv Grd Liv Area 3,202
Originating Board TREND
Year Built 1969
Annual Tax Amount $18,901
Tax Year 2018
Lot Size 1.237 Acres
Acres 1.24
Lot Dimensions 20
Property Description
Set down a long drive well back from the road, this breathtaking private property spans 1.24 lush acres. The gorgeous 1.5-story French Country home with 4 bedrooms, 2 full and 2 half baths is what your heart and family is yearning for. Centrally located in Gladwyne, this home is much larger than it appears with plenty of elegant areas made for relaxation and comfort. A spectacular landscape with beautiful trees and expansive lawn envelopes a residential haven that feels like a world all your own. Brick posts adorn the entrance to your driveway that widens into a courtyard for ample parking; plus there's a 2-car built-in garage. Meticulously redesigned and renovated by Gardner Fox, this home exceeds all expectations. Rich wood doors lead into a gracious entryway where hardwood floors continue throughout the main rooms. One is immediately impressed by natural elements throughout that add rustic elegance such as open doorways and exposed brick walls, melding with modern finishes. The flow is wonderful for entertaining, with light-filled rooms spilling from one to the other. The large living room graced by a fireplace with stone and brick hearth, decorative columns and recessed lighting is at your pleasure for quiet nights and special occasions. A stretch of glass-paneled windows and doors affords access to the flagstone patio for seamless indoor-outdoor gatherings. Open arched doors escort family and guests into the dining room with a charming brick wall and warm ambience. Glass French doors lead out to the covered rear patio for al fresco dining. The dining room opens to the new designer kitchen, fit for the gourmet chef and the entire family. Cherry wood cabinetry, granite counters, artistic tile backsplash, tile floors, stainless steel appliances and a center island with seating and wine storage set the tone for any gathering. The main level also offers a home office, renovated guest powder room, oversized master suite with outdoor access, a separate sitting room, and private spa bath with a huge shower, soaking tub and double sink granite-top vanity. Upstairs sit 3 sunny bedrooms and a lovely full bath. The finished lower level offers a fabulous family room with a brick fireplace, a wet bar, and French doors leading out to the flagstone patio and picturesque backyard which features a lovely pool seamlessly integrated with the surroundings. You'll feel like you're in Tuscany as you float in the heated, salt water pool on warm summer afternoons.
Location
State PA
County Montgomery
Area Lower Merion Twp (10640)
Zoning R2
Rooms
Other Rooms Living Room, Dining Room, Primary Bedroom, Bedroom 2, Bedroom 3, Kitchen, Family Room, Bedroom 1, Laundry
Basement Full, Outside Entrance
Interior
Interior Features Primary Bath(s), Kitchen - Island, Wet/Dry Bar, Breakfast Area
Hot Water Oil
Heating Oil
Cooling Central A/C
Flooring Wood, Fully Carpeted, Tile/Brick
Fireplaces Number 2
Fireplaces Type Brick
Equipment Built-In Range
Fireplace Y
Appliance Built-In Range
Heat Source Oil
Laundry Main Floor
Exterior
Exterior Feature Patio(s)
Garage Inside Access
Garage Spaces 5.0
Pool In Ground
Waterfront N
Water Access N
Roof Type Pitched
Accessibility Mobility Improvements
Porch Patio(s)
Attached Garage 2
Total Parking Spaces 5
Garage Y
Building
Story 1.5
Sewer On Site Septic
Water Public
Architectural Style Cape Cod
Level or Stories 1.5
Additional Building Above Grade
New Construction N
Schools
School District Lower Merion
Others
Senior Community No
Tax ID 40-00-58400-006
Ownership Fee Simple
Read Less Info
Want to know what your home might be worth? Contact us for a FREE valuation!

Our team is ready to help you sell your home for the highest possible price ASAP

Bought with Geoffrey P Sernyak • Kurfiss Sotheby's International Realty

"My job is to find and attract mastery-based agents to the office, protect the culture, and make sure everyone is happy! "






