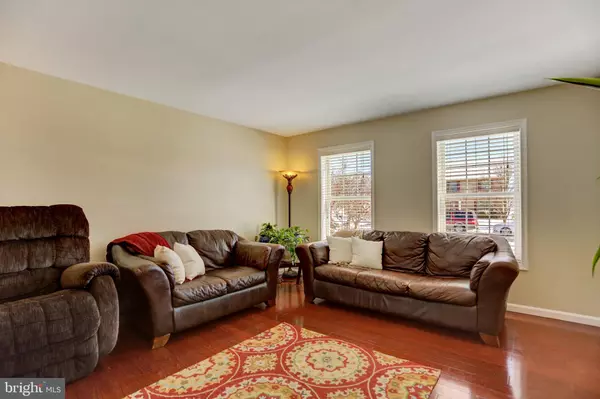$249,500
$249,500
For more information regarding the value of a property, please contact us for a free consultation.
4 Beds
3 Baths
2,069 SqFt
SOLD DATE : 04/19/2018
Key Details
Sold Price $249,500
Property Type Single Family Home
Sub Type Detached
Listing Status Sold
Purchase Type For Sale
Square Footage 2,069 sqft
Price per Sqft $120
Subdivision Westgate
MLS Listing ID 1000103356
Sold Date 04/19/18
Style Traditional
Bedrooms 4
Full Baths 2
Half Baths 1
HOA Y/N N
Abv Grd Liv Area 2,069
Originating Board BRIGHT
Year Built 2001
Annual Tax Amount $3,046
Tax Year 2017
Lot Size 0.260 Acres
Acres 0.26
Property Description
Nestled close to the mountains this 4 BR single family in desirable WESTGATE is staged to PLEASE even your most discriminating buyer! Curbside appeal abounds from the covered front porch, a perfect place to start your day with a cup of coffee in the morning! Gleaming hardwoods grace the main level. The spacious living room is a perfect size for all your fine furnishings and offers lots of natural light. A formal dining room is perfect for an intimate dinner for 2 or a gathering of many. When company comes over, you'll appreciate the large open kitchen with a stainless steel appliance package, gas range, tile backsplash, upgraded counters and pantry! The adjacent breakfast room has abounding views of the countryside and nearby mountains. The master suite is the perfect place to retire and offers a full bath for privacy. Three additional bedrooms and a full bath complete the second level. You will look forward to the warm weather and grilling on the rear composite deck and look out over your large level backyard that opens out to those amazing mountain vistas. This home is also located in the popular South Middleton School District! Enjoy the convenience of being close to downtown Mt. Holly and a few short miles to Laurel & Fuller Lakes, mountain biking, hiking, state parks, historic landmarks! So much both inside and out of this home, call today and enjoy this home on a breathtaking setting by Spring!
Location
State PA
County Cumberland
Area South Middleton Twp (14440)
Zoning R
Rooms
Other Rooms Dining Room, Primary Bedroom, Bedroom 2, Bedroom 3, Bedroom 4, Kitchen, Family Room, Laundry
Basement Full
Interior
Interior Features Breakfast Area, Carpet, Dining Area, Family Room Off Kitchen, Formal/Separate Dining Room, Kitchen - Eat-In
Heating Gas, Forced Air
Cooling Central A/C
Fireplaces Number 1
Fireplaces Type Gas/Propane
Equipment Built-In Microwave, Oven/Range - Gas, Disposal, Dishwasher
Fireplace Y
Appliance Built-In Microwave, Oven/Range - Gas, Disposal, Dishwasher
Heat Source Natural Gas
Exterior
Exterior Feature Deck(s), Patio(s)
Garage Garage - Front Entry
Garage Spaces 2.0
Waterfront N
Water Access N
Roof Type Asphalt
Accessibility None
Porch Deck(s), Patio(s)
Parking Type Attached Garage
Attached Garage 2
Total Parking Spaces 2
Garage Y
Building
Story 2
Sewer Public Sewer
Water Public
Architectural Style Traditional
Level or Stories 2
Additional Building Above Grade, Below Grade
New Construction N
Schools
Elementary Schools W.G. Rice
High Schools Boiling Springs
School District South Middleton
Others
Tax ID 40-12-0340-049
Ownership Fee Simple
SqFt Source Assessor
Acceptable Financing Cash, Conventional, FHA, VA
Listing Terms Cash, Conventional, FHA, VA
Financing Cash,Conventional,FHA,VA
Special Listing Condition Standard
Read Less Info
Want to know what your home might be worth? Contact us for a FREE valuation!

Our team is ready to help you sell your home for the highest possible price ASAP

Bought with Erin E. Wolfe Tadich • Wolfe & Company REALTORS

"My job is to find and attract mastery-based agents to the office, protect the culture, and make sure everyone is happy! "






