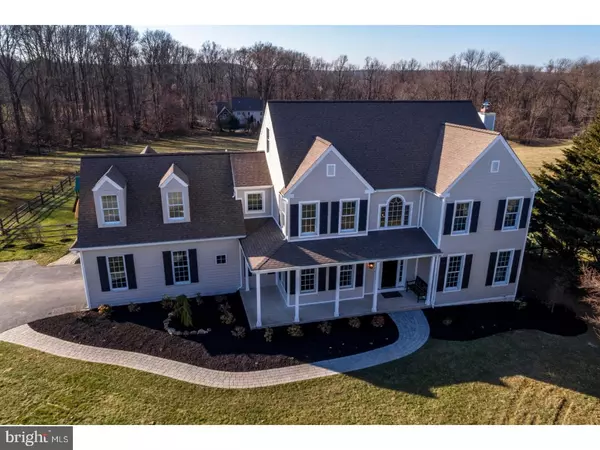$622,500
$624,900
0.4%For more information regarding the value of a property, please contact us for a free consultation.
4 Beds
4 Baths
3,448 SqFt
SOLD DATE : 04/18/2018
Key Details
Sold Price $622,500
Property Type Single Family Home
Sub Type Detached
Listing Status Sold
Purchase Type For Sale
Square Footage 3,448 sqft
Price per Sqft $180
Subdivision Pikeland Village
MLS Listing ID 1000216146
Sold Date 04/18/18
Style Colonial,Traditional
Bedrooms 4
Full Baths 3
Half Baths 1
HOA Fees $39/ann
HOA Y/N Y
Abv Grd Liv Area 3,448
Originating Board TREND
Year Built 1998
Annual Tax Amount $9,589
Tax Year 2018
Lot Size 0.467 Acres
Acres 0.47
Lot Dimensions 0*0
Property Description
Showcase Property is positioned on a premium Cul De Sac Location in the heart of Chester Springs/West Pikeland and situated within the highly acclaimed Downingtown East Schools! This inviting property boasts incredible views and exudes curb appeal. From the full front porch enter the grand two story foyer offering a dramatic turned staircase and lustrous site finished hardwood floors. This center hall colonial is flanked on one side by a large formal dining room accented by chair rail and crown molding and a private living room - both offering lustrous site finished hardwoods. The gourmet island kitchen is outfitted with designer appliances-Dacor oven and microwave, Bosch dishwasher, GE Cafe Fridge, and cooktop- granite countertops, custom back-splash, large pantry, and abundant furniture quality cabinets with glass door accents. The adjoining breakfast area offers access to the deck and patio areas and the beautiful level rear yard. The over-sized family room with 10 Foot ceilings will WOW you. Highlighted by a wood burning fireplace flanked by high quality custom built-ins, hardwood floors, and and an abundance of light with glass doors accented by designer transom and additional windows. Incomparable! A first floor laundry room, mud room, and powder room are also available. The second level features the master suite with large bedroom, dressing area, walk in closet and a designer master bath with toilet closet, double sinks, jetted tub, and separate shower. An en-suite bedroom with full bath is perfect for guests or the resident prince or princess. Two additional generous sized bedrooms share a hall bath with double vanity and tub. Don't miss the finished lower level with office, craft room, playhouse, window seat and LOADS of closet storage. This gem in Chester Springs has been lovingly maintained and recently upgraded to Hardi Plank siding in 2018. There is no disappointment here!
Location
State PA
County Chester
Area West Pikeland Twp (10334)
Zoning CR
Direction East
Rooms
Other Rooms Living Room, Dining Room, Primary Bedroom, Bedroom 2, Bedroom 3, Kitchen, Family Room, Bedroom 1, Laundry, Attic
Basement Full, Fully Finished
Interior
Interior Features Primary Bath(s), Kitchen - Island, Butlers Pantry, Ceiling Fan(s), Stall Shower, Kitchen - Eat-In
Hot Water Electric
Heating Propane, Forced Air, Energy Star Heating System, Programmable Thermostat
Cooling Central A/C
Flooring Wood, Fully Carpeted, Tile/Brick
Fireplaces Number 1
Equipment Cooktop, Oven - Wall, Dishwasher, Built-In Microwave
Fireplace Y
Appliance Cooktop, Oven - Wall, Dishwasher, Built-In Microwave
Heat Source Bottled Gas/Propane
Laundry Main Floor
Exterior
Exterior Feature Deck(s), Patio(s)
Garage Garage Door Opener, Oversized
Garage Spaces 5.0
Fence Other
Utilities Available Cable TV
Waterfront N
Water Access N
Roof Type Pitched,Shingle
Accessibility None
Porch Deck(s), Patio(s)
Parking Type Attached Garage, Other
Attached Garage 2
Total Parking Spaces 5
Garage Y
Building
Lot Description Cul-de-sac, Level
Story 2
Foundation Concrete Perimeter
Sewer On Site Septic
Water Well
Architectural Style Colonial, Traditional
Level or Stories 2
Additional Building Above Grade
Structure Type 9'+ Ceilings
New Construction N
Schools
Elementary Schools Lionville
Middle Schools Lionville
High Schools Downingtown High School East Campus
School District Downingtown Area
Others
HOA Fee Include Common Area Maintenance,Insurance
Senior Community No
Tax ID 34-02 -0016
Ownership Fee Simple
Security Features Security System
Read Less Info
Want to know what your home might be worth? Contact us for a FREE valuation!

Our team is ready to help you sell your home for the highest possible price ASAP

Bought with Michelle Whitaker • Keller Williams Real Estate - West Chester

"My job is to find and attract mastery-based agents to the office, protect the culture, and make sure everyone is happy! "






