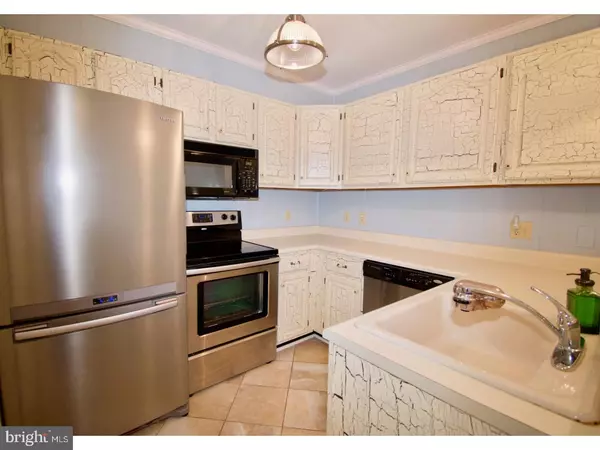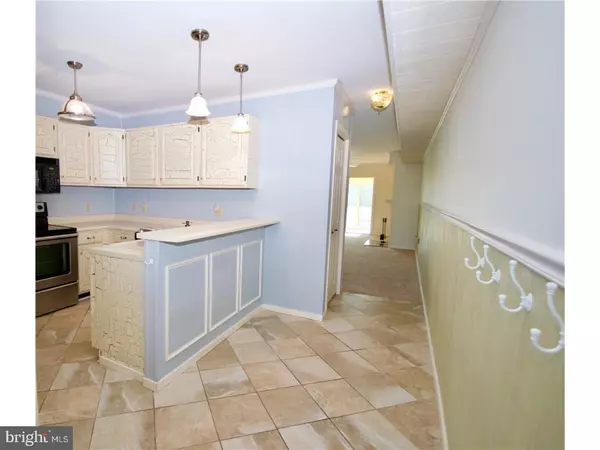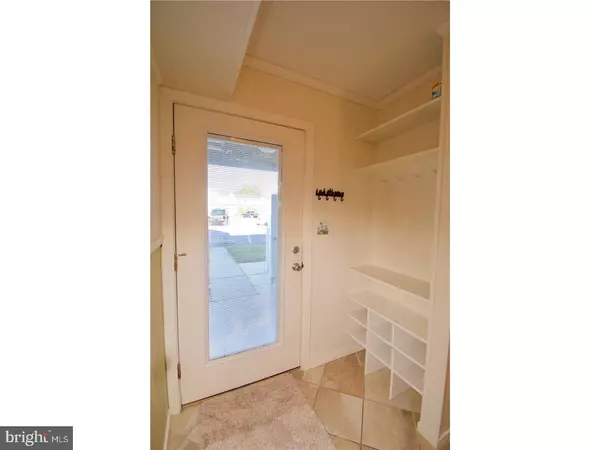$185,000
$189,900
2.6%For more information regarding the value of a property, please contact us for a free consultation.
2 Beds
2 Baths
1,157 SqFt
SOLD DATE : 04/16/2018
Key Details
Sold Price $185,000
Property Type Townhouse
Sub Type Interior Row/Townhouse
Listing Status Sold
Purchase Type For Sale
Square Footage 1,157 sqft
Price per Sqft $159
Subdivision Mallard Lakes
MLS Listing ID 1004234799
Sold Date 04/16/18
Style Other
Bedrooms 2
Full Baths 1
Half Baths 1
HOA Fees $272/qua
HOA Y/N N
Abv Grd Liv Area 1,157
Originating Board TREND
Year Built 1986
Annual Tax Amount $585
Tax Year 2017
Property Description
Amenity rich community at a fraction of the price! Conveniently located just a hop, skip and jump from beaches, boardwalks, restaurants and attractions there's always something exciting to do! Enjoy the low taxes while taking advantage of all the events Ocean City, MD has to offer just minutes from your front door. Within the community you'll find 3 Tennis Courts, 2 Pools, Hot Tub, 2 Playgrounds, 2 Basketball Courts, Volleyball Court, Shuffleboard, Horse Shoe Pit, 10 Picnic Areas and Fishing & Crabbing with NO additional Rec fees! This Mallard Lakes Townhome shows pride of ownership which will be quickly noticed upon entering. You'll be greeted by a bright, beachy kitchen with crackle cabinets and stainless steel appliances. New carpet, fresh paint and tons of storage throughout! The large living room boasts a wood burning fireplace and gorgeous views of the lake from the 4 Season Room. For additional privacy, all windows are tinted and for piece of mind all piping replaced in home!!
Location
State DE
County Sussex
Area Baltimore Hundred (31001)
Zoning H
Rooms
Other Rooms Living Room, Primary Bedroom, Kitchen, Bedroom 1, Other, Attic
Interior
Interior Features Skylight(s), Ceiling Fan(s), Attic/House Fan, Breakfast Area
Hot Water Electric
Heating Electric, Forced Air
Cooling Central A/C
Flooring Fully Carpeted, Tile/Brick
Fireplaces Number 1
Equipment Built-In Range, Oven - Self Cleaning, Dishwasher, Refrigerator, Disposal, Built-In Microwave
Fireplace Y
Window Features Energy Efficient
Appliance Built-In Range, Oven - Self Cleaning, Dishwasher, Refrigerator, Disposal, Built-In Microwave
Heat Source Electric
Laundry Main Floor
Exterior
Exterior Feature Patio(s)
Utilities Available Cable TV
Amenities Available Swimming Pool, Tennis Courts, Tot Lots/Playground
Roof Type Pitched,Shingle
Accessibility None
Porch Patio(s)
Garage N
Building
Story 2
Foundation Slab
Sewer Public Sewer
Water Private/Community Water
Architectural Style Other
Level or Stories 2
Additional Building Above Grade
New Construction N
Others
HOA Fee Include Pool(s),Common Area Maintenance,Lawn Maintenance,Snow Removal,Trash
Senior Community No
Tax ID 5-33-20.00-4.00-47
Ownership Fee Simple
Acceptable Financing Conventional
Listing Terms Conventional
Financing Conventional
Read Less Info
Want to know what your home might be worth? Contact us for a FREE valuation!

Our team is ready to help you sell your home for the highest possible price ASAP

Bought with Non Subscribing Member • Non Member Office
"My job is to find and attract mastery-based agents to the office, protect the culture, and make sure everyone is happy! "






