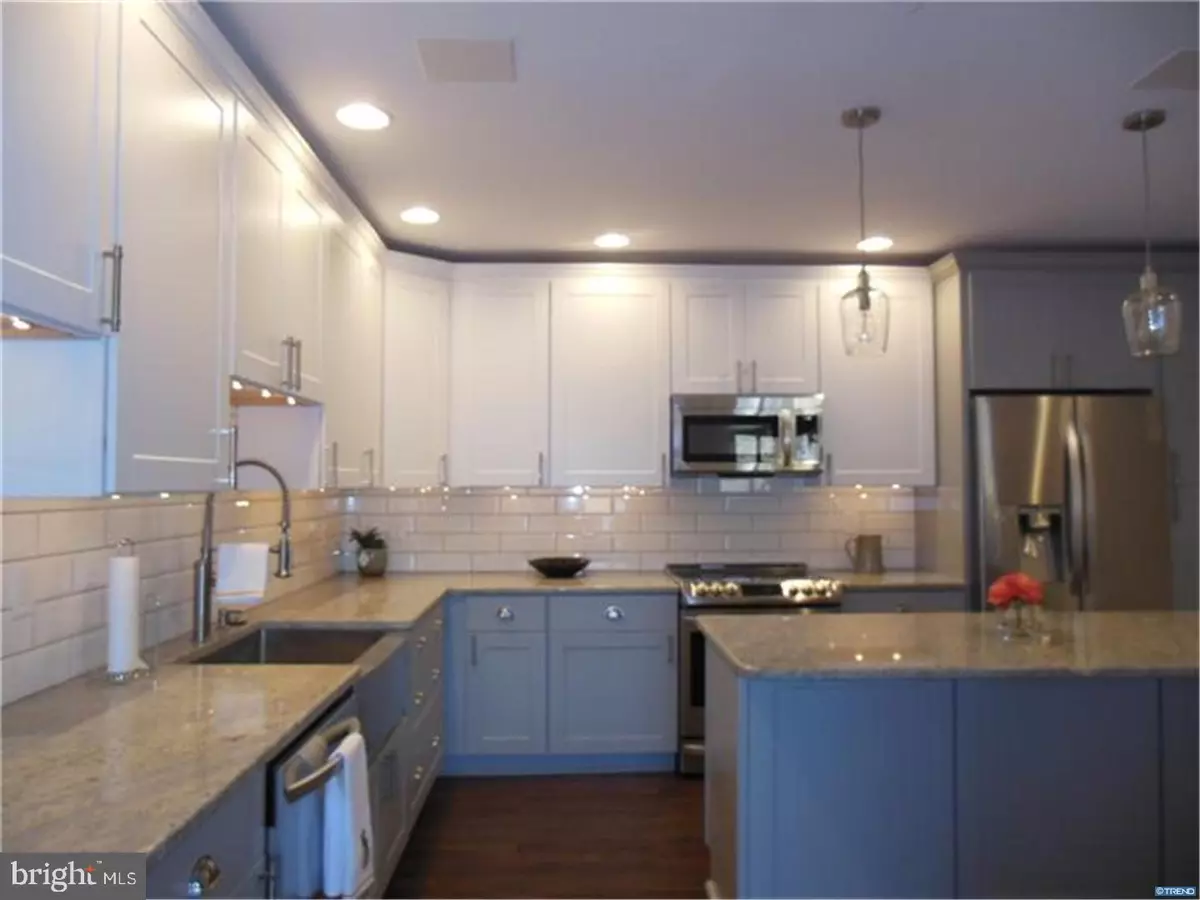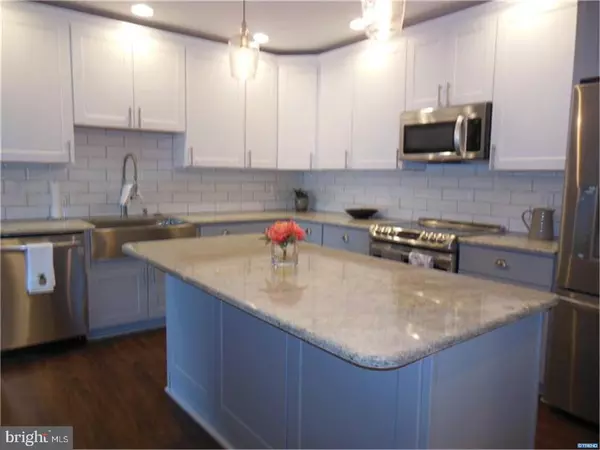$255,000
$259,500
1.7%For more information regarding the value of a property, please contact us for a free consultation.
2 Beds
2 Baths
2,075 SqFt
SOLD DATE : 04/12/2018
Key Details
Sold Price $255,000
Property Type Single Family Home
Sub Type Unit/Flat/Apartment
Listing Status Sold
Purchase Type For Sale
Square Footage 2,075 sqft
Price per Sqft $122
Subdivision Coffee Run
MLS Listing ID 1005813529
Sold Date 04/12/18
Style Colonial
Bedrooms 2
Full Baths 2
HOA Fees $580/mo
HOA Y/N N
Abv Grd Liv Area 2,075
Originating Board TREND
Year Built 1977
Annual Tax Amount $2,879
Tax Year 2017
Lot Dimensions 0 X0
Property Description
Another Amazing Renovation by Pink Construction. Completely renovated and ready to move in. Enter into a 9 x 8 Foyer that flows into the large Great Room with wide plank durable vinyl flooring and large slider to the balcony. Stunning Kitchen has all granite surfaces, an abundances of beautiful cabinetry, all new stainless appliances including refrigerator, center island breakfast bar and a top of line farmer's sink with goose neck faucet. Main bedroom has all new carpeting, dressing area with closets and fully tiled bath with glass shower and double sink vanity. The guest bedroom also with new carpeting is adjacent to the new all tile hall bath with glass shower and granite top vanity. The added bonuses to this remarkable renovation is the addition of a Laundry Room and extra storage and the office/den, all new fixtures and electric outlets and switches. You will notice the attention to detail throughout. Coffee Run is a well managed Condo Community. Each Building has beautifully decorated entry lobbies and basement storage. Condo Fee includes: Water, Hot Water, Heat to 65 degrees, (unit is in utility closet by unit door and each unit has their own control),Building maintenance, Basic cable, snow and trash removal, grounds maintenance and pool. This is a rare opportunity not to be missed!
Location
State DE
County New Castle
Area Hockssn/Greenvl/Centrvl (30902)
Zoning NCAP
Rooms
Other Rooms Living Room, Primary Bedroom, Kitchen, Bedroom 1, Laundry, Other
Interior
Interior Features Primary Bath(s), Kitchen - Island, Ceiling Fan(s), Breakfast Area
Hot Water Other
Heating Heat Pump - Electric BackUp, Forced Air
Cooling Central A/C
Flooring Fully Carpeted, Vinyl, Tile/Brick
Equipment Built-In Range, Dishwasher, Disposal, Built-In Microwave
Fireplace N
Appliance Built-In Range, Dishwasher, Disposal, Built-In Microwave
Laundry Main Floor
Exterior
Exterior Feature Balcony
Utilities Available Cable TV
Amenities Available Swimming Pool
Water Access N
Roof Type Flat
Accessibility Mobility Improvements
Porch Balcony
Garage N
Building
Story 1
Sewer Public Sewer
Water Public
Architectural Style Colonial
Level or Stories 1
Additional Building Above Grade
Structure Type 9'+ Ceilings
New Construction N
Schools
Elementary Schools Cooke
Middle Schools Henry B. Du Pont
High Schools Thomas Mckean
School District Red Clay Consolidated
Others
HOA Fee Include Pool(s),Common Area Maintenance,Ext Bldg Maint,Lawn Maintenance,Snow Removal,Trash,Water,All Ground Fee,Management
Senior Community No
Tax ID 08.20.00-52.C.B01A
Ownership Condominium
Read Less Info
Want to know what your home might be worth? Contact us for a FREE valuation!

Our team is ready to help you sell your home for the highest possible price ASAP

Bought with Denine Taraskus • Weichert Realtors-Limestone
"My job is to find and attract mastery-based agents to the office, protect the culture, and make sure everyone is happy! "






