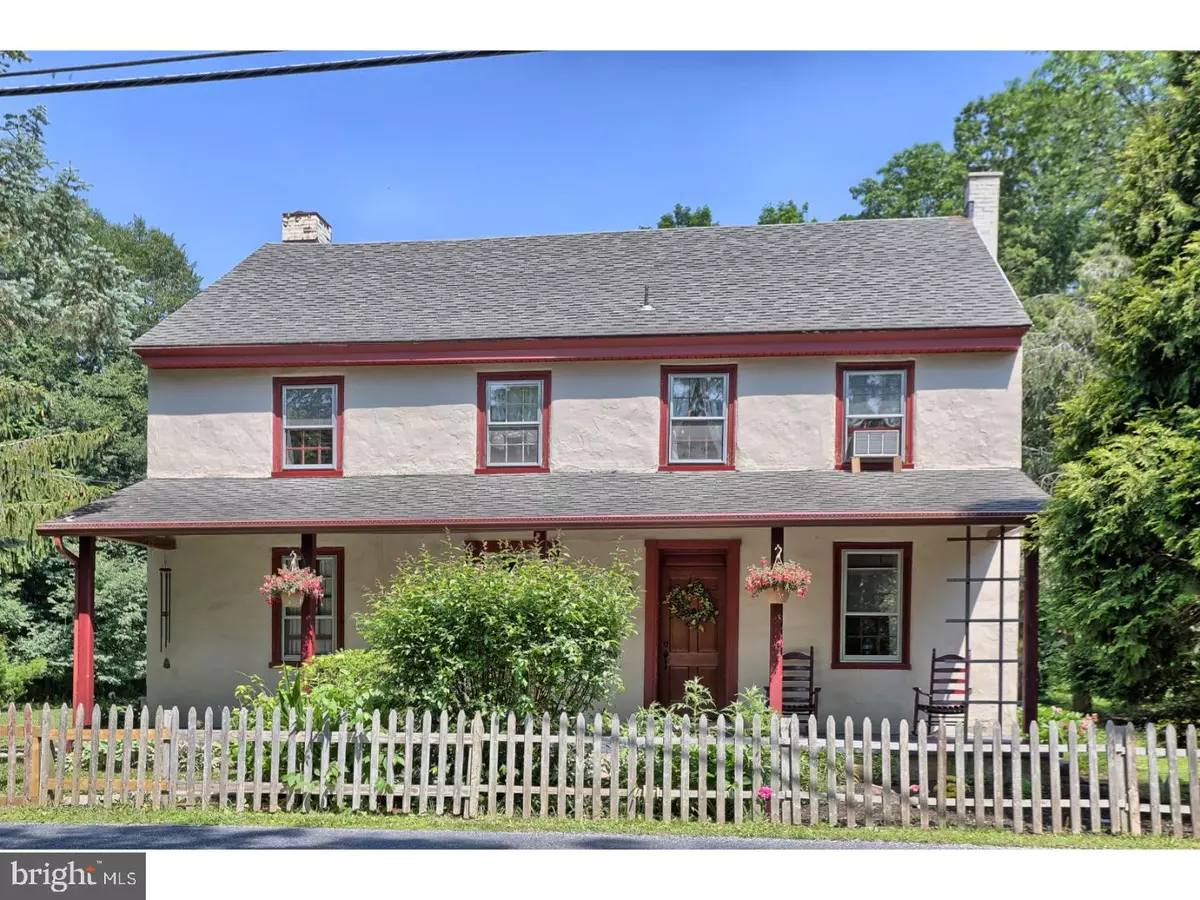$295,000
$299,900
1.6%For more information regarding the value of a property, please contact us for a free consultation.
4 Beds
2 Baths
1,916 SqFt
SOLD DATE : 04/10/2018
Key Details
Sold Price $295,000
Property Type Single Family Home
Sub Type Detached
Listing Status Sold
Purchase Type For Sale
Square Footage 1,916 sqft
Price per Sqft $153
Subdivision None Available
MLS Listing ID 1004388729
Sold Date 04/10/18
Style Farmhouse/National Folk
Bedrooms 4
Full Baths 1
Half Baths 1
HOA Y/N N
Abv Grd Liv Area 1,916
Originating Board TREND
Year Built 1817
Annual Tax Amount $4,038
Tax Year 2017
Lot Size 3.690 Acres
Acres 3.69
Lot Dimensions IRREG
Property Description
Own a piece of Berks County history with this 4 bedroom, 1.5 bath farmhouse built circa 1816. Imagine the possibilities with over 3.5 level acres of both clear and wooded land. Plant a garden, keep a horse, bird watch, hunt, and so much more. Plenty of places to store your toys and/or work equipment in the oversized 24x32 detached garage and the 2 sheds, one has electric. As you enter by the side entrance you will immediately feel the warmth, charm and character of this home. The current owners did a great job updating the kitchen while at the same time keeping to it's era with exposed stone wall, brick flooring, FP, farmhouse sink & custom cabinetry. The dining room offers hardwood floors, exposed beams and a 2nd FP (non working). From here you are led into a large living room which is also connected to a family room, both with wood laminate flooring. Don't forget to notice the deep window sills as you walk through the home. The laundry/mud room can be accessed from either the dining or family room and a rear outside entrance is located here. The large lower level powder room is located just off the laundry room. The second floor offers 4 spacious bedrooms, all with hardwood flooring and 1 has built in shelving. The main bath has been recently updated too. The large walk up floored attic provides plenty of space for your storage needs. If you are looking for charm and character in the Twin Valley School District this home will not disappoint! One Year Home Warranty available with acceptable offer.
Location
State PA
County Berks
Area Robeson Twp (10273)
Zoning RES
Rooms
Other Rooms Living Room, Dining Room, Primary Bedroom, Bedroom 2, Bedroom 3, Kitchen, Family Room, Bedroom 1, Other, Attic
Basement Full, Unfinished, Outside Entrance
Interior
Interior Features Kitchen - Island, Ceiling Fan(s), Wood Stove, Exposed Beams, Kitchen - Eat-In
Hot Water Electric
Heating Oil, Radiator
Cooling Wall Unit
Flooring Wood, Tile/Brick
Fireplaces Number 1
Fireplace Y
Heat Source Oil
Laundry Main Floor
Exterior
Exterior Feature Porch(es)
Garage Oversized
Garage Spaces 5.0
Utilities Available Cable TV
Waterfront N
Water Access N
Roof Type Shingle,Metal
Accessibility None
Porch Porch(es)
Parking Type Driveway, Detached Garage
Total Parking Spaces 5
Garage Y
Building
Lot Description Level, Open, Trees/Wooded, Front Yard, Rear Yard, SideYard(s)
Story 2
Foundation Stone
Sewer On Site Septic
Water Well
Architectural Style Farmhouse/National Folk
Level or Stories 2
Additional Building Above Grade, Shed
New Construction N
Schools
High Schools Twin Valley
School District Twin Valley
Others
Senior Community No
Tax ID 73-5323-00-34-7106
Ownership Fee Simple
Read Less Info
Want to know what your home might be worth? Contact us for a FREE valuation!

Our team is ready to help you sell your home for the highest possible price ASAP

Bought with Jesse M Landis • Kingsway Realty - Lancaster

"My job is to find and attract mastery-based agents to the office, protect the culture, and make sure everyone is happy! "






