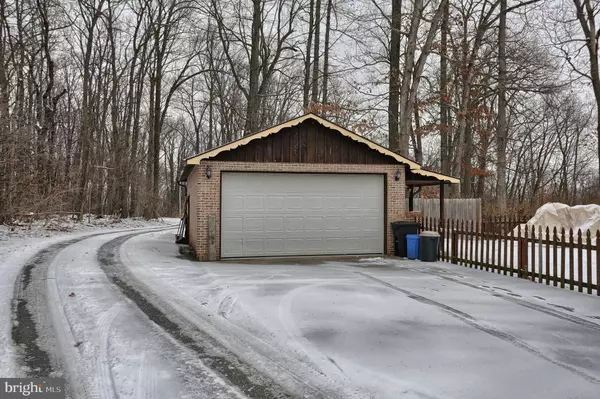$186,000
$188,000
1.1%For more information regarding the value of a property, please contact us for a free consultation.
3 Beds
2 Baths
1,824 SqFt
SOLD DATE : 04/06/2018
Key Details
Sold Price $186,000
Property Type Single Family Home
Sub Type Detached
Listing Status Sold
Purchase Type For Sale
Square Footage 1,824 sqft
Price per Sqft $101
Subdivision None Available
MLS Listing ID 1000123162
Sold Date 04/06/18
Style A-Frame,Tudor
Bedrooms 3
Full Baths 2
HOA Y/N N
Abv Grd Liv Area 1,824
Originating Board BRIGHT
Year Built 1970
Annual Tax Amount $3,067
Tax Year 2017
Lot Size 0.330 Acres
Acres 0.33
Property Description
This unique storybook cottage home will surely catch your eye. This home has old world charm on the outside and many new world updates on the inside. The property features over 1,800 square feet of living space along with first floor laundry, office or family room space and a full bathroom. Enjoy cozy evenings in front of the large brick fireplace with wood stove insert. The kitchen has been beautifully updated with Plain and Fancy cabinetry, Corian counter tops, recessed lighting and stainless steel refrigerator. For those that like to tinker on projects there is an integrated 2-car garage adjoining a workshop in the basement and space for a full wood/workshop in the second 2-car garage. Picture kicking back on the slate patio on warm summer evenings while watching the deer play in the corn fields across the street, or sitting in one of the many window seats reading a book on a lazy Sunday afternoon. Quality craftsmanship shows in the custom woodwork throughout.
Location
State PA
County Lebanon
Area North Londonderry Twp (13228)
Zoning RESIDENTIAL
Rooms
Other Rooms Living Room, Dining Room, Primary Bedroom, Bedroom 2, Bedroom 3, Kitchen, Study, Laundry, Full Bath
Basement Garage Access, Outside Entrance, Interior Access, Unfinished
Interior
Interior Features Built-Ins, Carpet, Ceiling Fan(s), Dining Area, Exposed Beams, Floor Plan - Traditional, Recessed Lighting, WhirlPool/HotTub, Stove - Wood
Hot Water Electric
Heating Hot Water, Baseboard, Heat Pump(s), Programmable Thermostat, Zoned, Wood Burn Stove, Forced Air
Cooling Central A/C, Ceiling Fan(s)
Flooring Ceramic Tile, Carpet, Concrete, Laminated
Fireplaces Number 1
Fireplaces Type Wood, Insert, Brick
Equipment Built-In Microwave, Dishwasher, Dryer, Dryer - Electric, Dryer - Front Loading, Exhaust Fan, Microwave, Oven - Self Cleaning, Oven - Single, Oven/Range - Electric, Refrigerator, Washer, Water Conditioner - Owned, Water Dispenser, Water Heater
Fireplace Y
Window Features Bay/Bow,Screens,Replacement
Appliance Built-In Microwave, Dishwasher, Dryer, Dryer - Electric, Dryer - Front Loading, Exhaust Fan, Microwave, Oven - Self Cleaning, Oven - Single, Oven/Range - Electric, Refrigerator, Washer, Water Conditioner - Owned, Water Dispenser, Water Heater
Heat Source Oil, Electric, Wood
Laundry Main Floor
Exterior
Exterior Feature Balcony, Patio(s)
Garage Garage Door Opener
Garage Spaces 7.0
Fence Picket, Vinyl, Wood
Utilities Available Cable TV Available
Waterfront N
Water Access N
Roof Type Composite
Street Surface Paved
Accessibility 2+ Access Exits
Porch Balcony, Patio(s)
Road Frontage Boro/Township, Public
Parking Type Driveway, Attached Garage, Detached Garage
Attached Garage 2
Total Parking Spaces 7
Garage Y
Building
Lot Description Backs to Trees, Front Yard, Irregular, Partly Wooded
Story 2
Foundation Block, Slab, Passive Radon Mitigation
Sewer On Site Septic
Water Well
Architectural Style A-Frame, Tudor
Level or Stories 2
Additional Building Above Grade, Below Grade
Structure Type Dry Wall,Paneled Walls,Beamed Ceilings,Vaulted Ceilings
New Construction N
Schools
Middle Schools Palmyra Area
High Schools Palmyra Area
School District Palmyra Area
Others
Tax ID 28-2290792-364095-0000
Ownership Fee Simple
SqFt Source Estimated
Security Features Smoke Detector
Acceptable Financing Conventional, Cash, FHA 203(k)
Listing Terms Conventional, Cash, FHA 203(k)
Financing Conventional,Cash,FHA 203(k)
Special Listing Condition Standard
Read Less Info
Want to know what your home might be worth? Contact us for a FREE valuation!

Our team is ready to help you sell your home for the highest possible price ASAP

Bought with DAVID BECKER • Keller Williams Realty

"My job is to find and attract mastery-based agents to the office, protect the culture, and make sure everyone is happy! "






