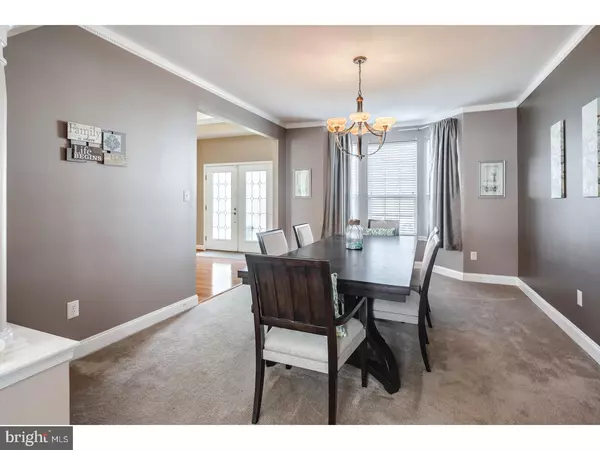$405,000
$409,000
1.0%For more information regarding the value of a property, please contact us for a free consultation.
4 Beds
3 Baths
3,186 SqFt
SOLD DATE : 04/06/2018
Key Details
Sold Price $405,000
Property Type Single Family Home
Sub Type Detached
Listing Status Sold
Purchase Type For Sale
Square Footage 3,186 sqft
Price per Sqft $127
Subdivision Sunset Ridge
MLS Listing ID 1000222570
Sold Date 04/06/18
Style Colonial,Contemporary
Bedrooms 4
Full Baths 2
Half Baths 1
HOA Y/N N
Abv Grd Liv Area 3,186
Originating Board TREND
Year Built 2002
Annual Tax Amount $10,611
Tax Year 2017
Lot Size 0.275 Acres
Acres 0.28
Lot Dimensions 100X120
Property Description
You are looking for that special home that has that perfect combination of luxury, warmth and and brightness. Look no further: This is the one for your family! The pride of ownership immediately catches your eyes when you walk into the Grand 2-story Foyer with its rich looking hardwood floors. The Palladium window allows an abundance of natural light to warmly reflect off of the glistening Hardwood Floors. This is one of the largest homes in the subdivision, with over 3,100 sq. ft. above grade, plus 500 sq. ft. finished in the lower level! This "Grand" model offers a contemporary floor plan with a Large Kitchen that opens to the spacious Family Room to allow for a more intimate connection with your family and friends. The aura of elegance is enhanced by decorative columns. The Kitchen offers a great functional layout with a convenient island, gorgeous granite countertops, an attractive backsplash, newer LG Stainless Steel appliances, recessed lights and a sliding door to the newer deck. The office (Which is now used as the 5th bedroom) is conveniently located on the first floor, away from the living area. The home was recently painted so you have that extra measure of crispness that adds to the "good feel" of the home. You will be especially impressed by the Massive Master Suite with a Reading Area, a separate Sitting Room (which could also be a convenient Nursery), the huge walk-in closet with organizers and a very large Master Bath with Jetted Tub, Shower Stall and 2-Sink Vanity. The other 3 bedrooms are all large with ceiling fan light fixtures. The full basement is partially finished with over 500 sq. ft. of living space and still plenty of storage area! If you love to watch movies, the "Media Room" will definitely excite you.The backyard has been fenced in with vinyl, maintenance free, fence and is great for entertaining! The very large deck has a remote controlled retractable awning for comfortable shade in the summer. The handy storage shed stays for the buyer's convenience. Don't delay...this one won't last long! Conveniently located near major highways and with an easy commute to Philly, Trenton, Train station and Bus station to NYC and the Fort Dix military base and McGuire AFB. Seller has never used the outside water sprinklers and is being sold As Is. Buyer can use any mortgage company of their choice, but seller requests that buyer be pre-qualified through seller's mortgage company.
Location
State NJ
County Burlington
Area Burlington Twp (20306)
Zoning R-12
Rooms
Other Rooms Living Room, Dining Room, Primary Bedroom, Bedroom 2, Bedroom 3, Kitchen, Family Room, Bedroom 1, Laundry, Other, Attic
Basement Full
Interior
Interior Features Primary Bath(s), Kitchen - Island, Butlers Pantry, Ceiling Fan(s), Attic/House Fan, WhirlPool/HotTub, Sprinkler System, Stall Shower, Dining Area
Hot Water Natural Gas
Heating Gas, Forced Air
Cooling Central A/C
Flooring Wood, Fully Carpeted, Vinyl, Tile/Brick
Fireplaces Number 1
Equipment Oven - Self Cleaning, Built-In Microwave
Fireplace Y
Window Features Bay/Bow
Appliance Oven - Self Cleaning, Built-In Microwave
Heat Source Natural Gas
Laundry Main Floor
Exterior
Exterior Feature Deck(s)
Garage Inside Access, Garage Door Opener
Garage Spaces 5.0
Fence Other
Waterfront N
Water Access N
Roof Type Pitched,Shingle
Accessibility None
Porch Deck(s)
Parking Type On Street, Driveway, Attached Garage, Other
Attached Garage 2
Total Parking Spaces 5
Garage Y
Building
Lot Description Level, Front Yard, Rear Yard, SideYard(s)
Story 2
Sewer Public Sewer
Water Public
Architectural Style Colonial, Contemporary
Level or Stories 2
Additional Building Above Grade
Structure Type Cathedral Ceilings,9'+ Ceilings
New Construction N
Schools
Elementary Schools Fountain Woods
High Schools Burlington Township
School District Burlington Township
Others
Senior Community No
Tax ID 06-00109 23-00004
Ownership Fee Simple
Security Features Security System
Acceptable Financing Conventional, VA, FHA 203(b)
Listing Terms Conventional, VA, FHA 203(b)
Financing Conventional,VA,FHA 203(b)
Read Less Info
Want to know what your home might be worth? Contact us for a FREE valuation!

Our team is ready to help you sell your home for the highest possible price ASAP

Bought with Edward G Butka • RE/MAX at Home

"My job is to find and attract mastery-based agents to the office, protect the culture, and make sure everyone is happy! "






