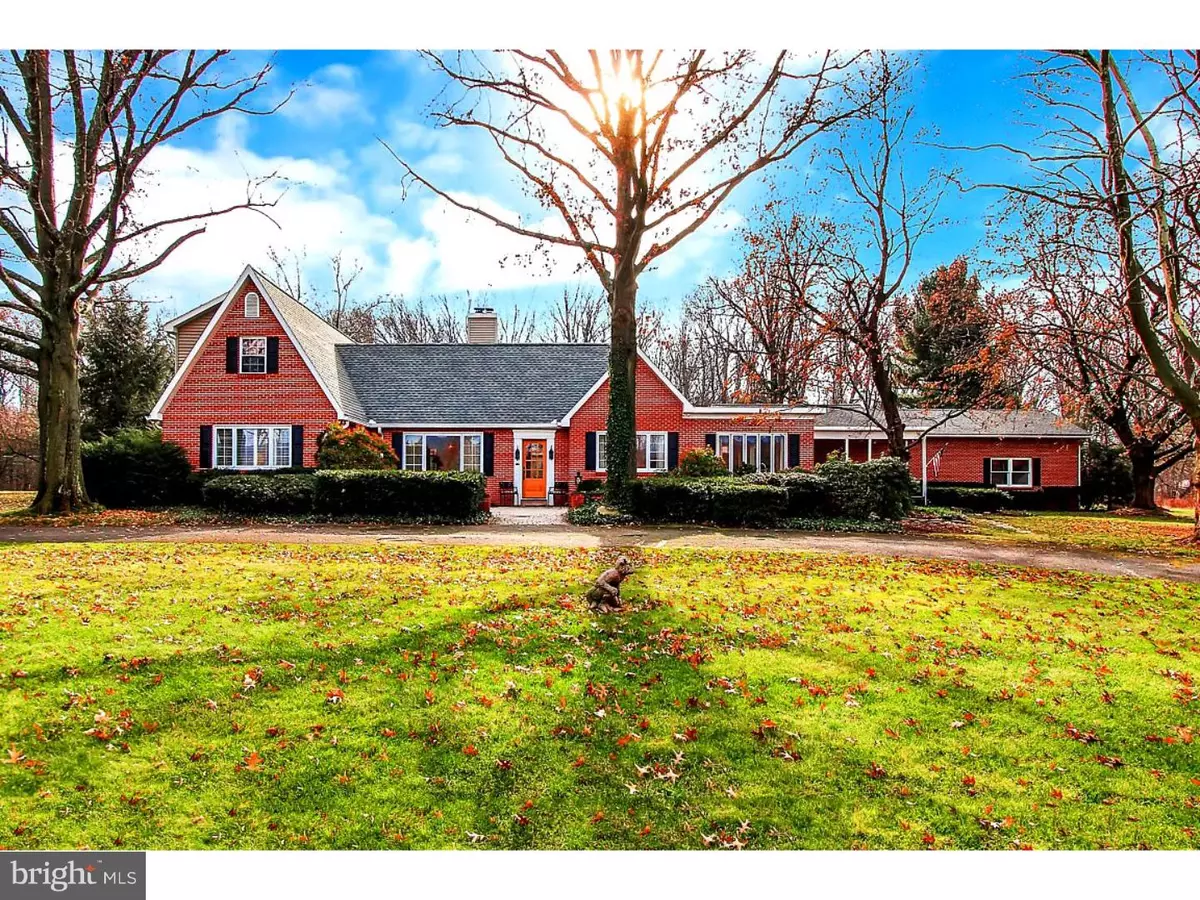$455,000
$479,000
5.0%For more information regarding the value of a property, please contact us for a free consultation.
4 Beds
4 Baths
4,135 SqFt
SOLD DATE : 04/05/2018
Key Details
Sold Price $455,000
Property Type Single Family Home
Sub Type Detached
Listing Status Sold
Purchase Type For Sale
Square Footage 4,135 sqft
Price per Sqft $110
Subdivision Ridgeview
MLS Listing ID 1004315507
Sold Date 04/05/18
Style Ranch/Rambler,Traditional
Bedrooms 4
Full Baths 3
Half Baths 1
HOA Y/N N
Abv Grd Liv Area 4,135
Originating Board TREND
Year Built 1947
Annual Tax Amount $9,085
Tax Year 2017
Lot Size 5.800 Acres
Acres 5.8
Lot Dimensions IRREGULAR
Property Description
Serene mountain views serve as the backdrop for wonderful entertaining space in this beautifully remodeled brick home on nearly 6 acres with easy access to highways and I-78. Offering 4 bedrooms and 3.5 bathrooms, this elegant retreat welcomes you with dramatic exposed wood cathedral ceiling, Juliet balcony and floor-to-ceiling red rock fireplace in the lodge-like living room, magnificent great room with wide plank oak floors, a charming tiled sunroom with skylights, recessed panel doors with farmhouse hardware, an abundance of closets, and natural light throughout. Outdoor views flood the great room, which hosts the kitchen, dining space, and tasteful seating area remodeled by George Longenecker & Sons. Custom kitchen showcases handcrafted Weaver-built inset-door cabinetry, Viking Professional series appliances, gas cooking and high-end finishes. Granite countertops and a large center island with seating serve as a chef's delight, complete with dry bar and storage. Graceful dining area finishes the entertaining space. Wood and tiled floors throughout. First-floor master suite offers a large dressing area with walk-in cedar closet and tiled bath with walk-in shower and whirlpool tub. Full-sized tile hall bath and large guest room complete the first floor. There are two additional bedrooms upstairs separated by a full bath. Remodeled first-floor powder room and mud room connect to spacious patio and oversized two-car garage. Access the coal stove-heated oversized second garage to house 6 vehicles or use for RV or commercial/business equipment. Large dog run attached to the rear of home. Many Andersen replacement windows offer energy efficiency. Clean, heated, well-lit, unfinished large basement offers laundry, utility sink and ample storage with five-zone heating and multiple electrical panels. Shared driveway.
Location
State PA
County Schuylkill
Area Orwigsburg Boro (13356)
Zoning RES
Rooms
Other Rooms Living Room, Dining Room, Primary Bedroom, Bedroom 2, Bedroom 3, Kitchen, Family Room, Bedroom 1, Laundry, Other
Basement Full, Unfinished
Interior
Interior Features Primary Bath(s), Kitchen - Island, Butlers Pantry, Skylight(s), Ceiling Fan(s), Wood Stove, Water Treat System, Exposed Beams, Wet/Dry Bar, Kitchen - Eat-In
Hot Water Oil
Heating Oil, Gas, Electric, Wood Burn Stove, Coal, Hot Water, Radiator, Baseboard, Zoned
Cooling Wall Unit
Flooring Wood, Tile/Brick
Fireplaces Number 1
Fireplaces Type Stone
Equipment Built-In Range, Commercial Range, Dishwasher, Refrigerator, Disposal, Built-In Microwave
Fireplace Y
Window Features Replacement
Appliance Built-In Range, Commercial Range, Dishwasher, Refrigerator, Disposal, Built-In Microwave
Heat Source Oil, Natural Gas, Electric, Wood, Coal
Laundry Lower Floor
Exterior
Exterior Feature Patio(s)
Garage Inside Access, Oversized
Garage Spaces 7.0
Utilities Available Cable TV
Waterfront N
Water Access N
Roof Type Pitched,Shingle
Accessibility None
Porch Patio(s)
Parking Type Driveway, Attached Garage, Other
Attached Garage 4
Total Parking Spaces 7
Garage Y
Building
Lot Description Level, Open, Trees/Wooded, Front Yard, Rear Yard, SideYard(s)
Story 1.5
Sewer On Site Septic
Water Well
Architectural Style Ranch/Rambler, Traditional
Level or Stories 1.5
Additional Building Above Grade
Structure Type Cathedral Ceilings,9'+ Ceilings,High
New Construction N
Schools
High Schools Blue Mountain
School District Blue Mountain
Others
Senior Community No
Tax ID 56-01-0040
Ownership Fee Simple
Acceptable Financing Conventional
Listing Terms Conventional
Financing Conventional
Read Less Info
Want to know what your home might be worth? Contact us for a FREE valuation!

Our team is ready to help you sell your home for the highest possible price ASAP

Bought with Jeffrey C. Hogue • Weichert Realtors Neighborhood One

"My job is to find and attract mastery-based agents to the office, protect the culture, and make sure everyone is happy! "






