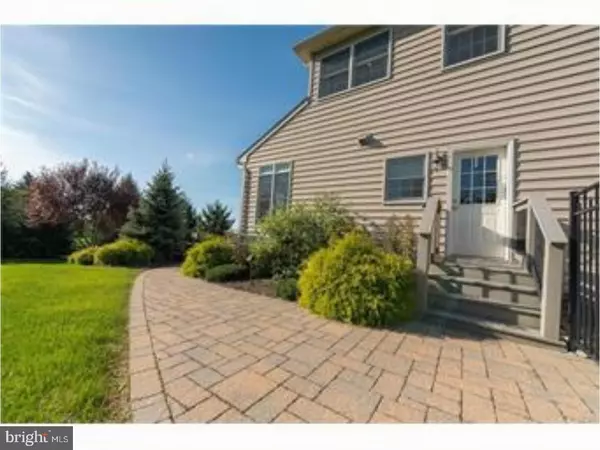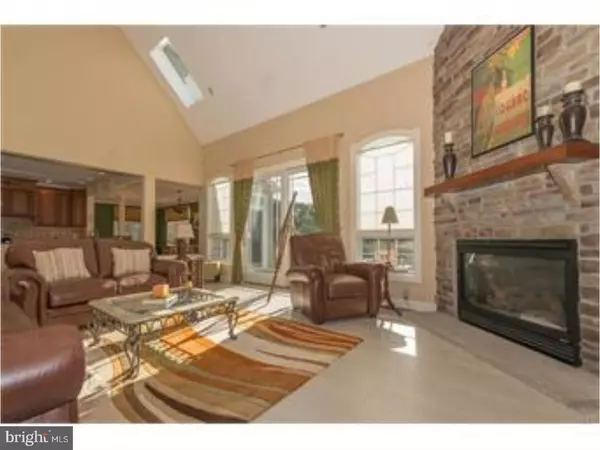$775,000
$799,900
3.1%For more information regarding the value of a property, please contact us for a free consultation.
4 Beds
5 Baths
5,477 SqFt
SOLD DATE : 03/29/2018
Key Details
Sold Price $775,000
Property Type Single Family Home
Sub Type Detached
Listing Status Sold
Purchase Type For Sale
Square Footage 5,477 sqft
Price per Sqft $141
Subdivision Tivoli Garden Estate
MLS Listing ID 1004321757
Sold Date 03/29/18
Style Colonial
Bedrooms 4
Full Baths 5
HOA Y/N N
Abv Grd Liv Area 4,397
Originating Board TREND
Year Built 2004
Annual Tax Amount $15,886
Tax Year 2017
Lot Size 1.100 Acres
Acres 1.1
Lot Dimensions 1 - 3 ACRES
Property Description
BETTER THAN NEW CONSTRUCTION WITH AMENITIES AND UPGRADES GALORE! This STUNNING Tivoli Gardens beauty was the former Builders Model and is complete with all the upgrades one would come to expect in a truly luxurious home. 4 BR and a first floor guest suite or office, 5 Baths complete this 4400 SF beauty. Manor style grandeur on a finely groomed 1 acre lot, rimmed with wrought iron fencing with a garden walkway, colorful awning and waterfall! Step inside the spectacular foyer and note the attention to detail: Brazilian cherry/porcelain flooring, lattice tray ceiling, extensive moldings, baluster staircase & balcony! Spectacular gourmet kitchen with granite, stainless appliances and center island and butlers pantry! Stunning floor to ceiling stone FP in FR. Upstairs a regal sized master wing awaits with sumptuous bath and closets. Finished basement complete with theater room w/ 92"screen! Whole house generator,2 bars, the upgrades are endless. PRICED TO SELL.
Location
State PA
County Lehigh
Area Upper Saucon Twp (12322)
Zoning R-1
Rooms
Other Rooms Living Room, Dining Room, Primary Bedroom, Bedroom 2, Bedroom 3, Kitchen, Family Room, Bedroom 1, Other
Basement Full, Fully Finished
Interior
Interior Features Primary Bath(s), Kitchen - Island, Butlers Pantry, Kitchen - Eat-In
Hot Water Oil
Heating Oil, Forced Air
Cooling Central A/C
Flooring Wood, Fully Carpeted, Tile/Brick
Fireplaces Number 1
Fireplace Y
Heat Source Oil
Laundry Main Floor
Exterior
Exterior Feature Deck(s), Patio(s)
Garage Spaces 3.0
Water Access N
Accessibility None
Porch Deck(s), Patio(s)
Attached Garage 3
Total Parking Spaces 3
Garage Y
Building
Lot Description Corner, Level
Story 2
Sewer On Site Septic
Water Well
Architectural Style Colonial
Level or Stories 2
Additional Building Above Grade, Below Grade
Structure Type Cathedral Ceilings
New Construction N
Schools
Middle Schools Southern Lehigh
High Schools Southern Lehigh Senior
School District Southern Lehigh
Others
Senior Community No
Tax ID 641362200685-00001
Ownership Fee Simple
Acceptable Financing Conventional
Listing Terms Conventional
Financing Conventional
Read Less Info
Want to know what your home might be worth? Contact us for a FREE valuation!

Our team is ready to help you sell your home for the highest possible price ASAP

Bought with Creighton Faust • RE/MAX Central - Center Valley
"My job is to find and attract mastery-based agents to the office, protect the culture, and make sure everyone is happy! "






