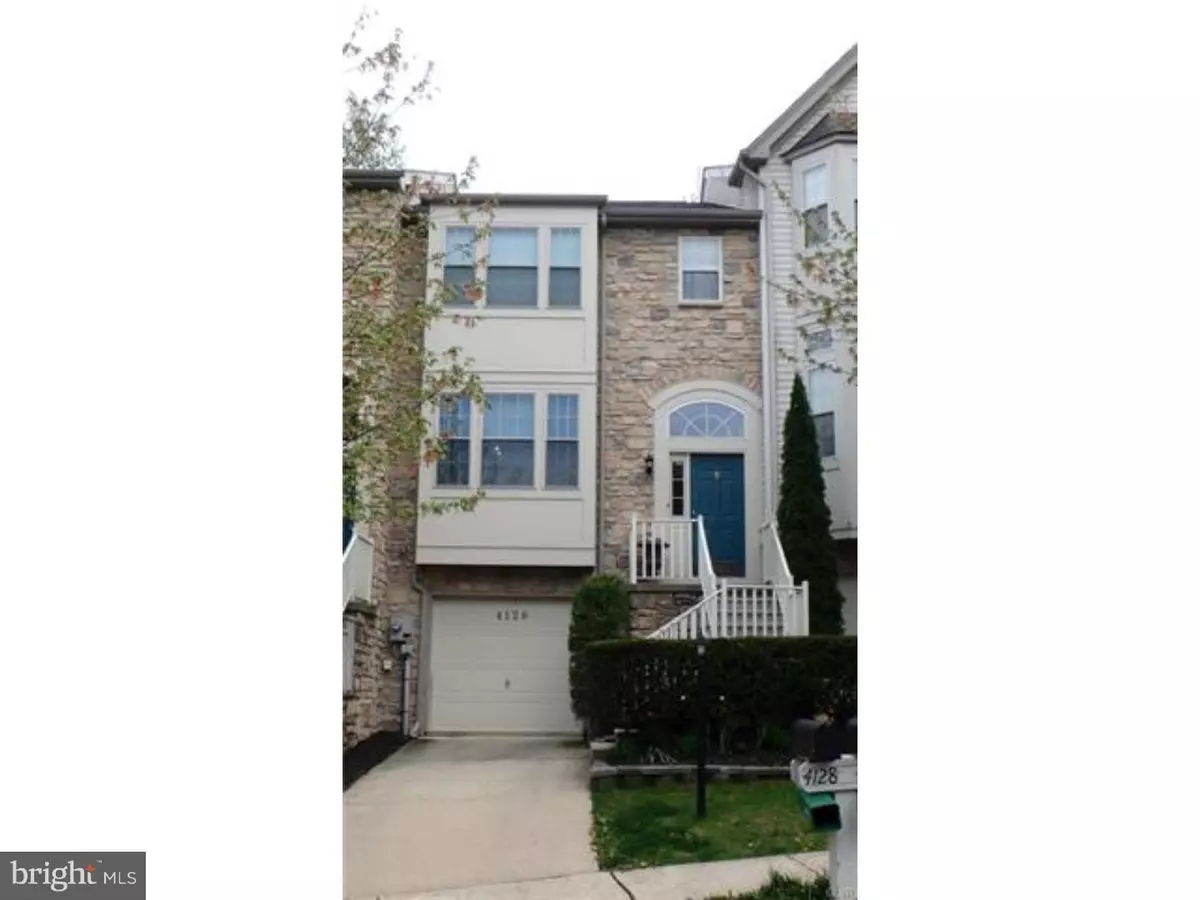$242,000
$242,000
For more information regarding the value of a property, please contact us for a free consultation.
3 Beds
3 Baths
1,840 SqFt
SOLD DATE : 03/26/2018
Key Details
Sold Price $242,000
Property Type Townhouse
Sub Type Interior Row/Townhouse
Listing Status Sold
Purchase Type For Sale
Square Footage 1,840 sqft
Price per Sqft $131
Subdivision Waterford Court
MLS Listing ID 1000282660
Sold Date 03/26/18
Style Contemporary
Bedrooms 3
Full Baths 2
Half Baths 1
HOA Y/N N
Abv Grd Liv Area 1,840
Originating Board TREND
Year Built 2001
Annual Tax Amount $3,937
Tax Year 2017
Lot Size 2,300 Sqft
Acres 53.0
Lot Dimensions 20X118
Property Description
WONDERFUL UPPER SAUCON TOWNHOME! This pristine, updated, and beautifully decorated home will delight the most discriminating buyer. The first level features an inviting foyer; spacious open concept formal living room with corner gas fireplace and dining room with built-in butler's pantry; powder room; and exceptional gourmet kitchen with breakfast area, newer Corian countertops with undermount stainless steel sink, and beautiful hardwood flooring. The second level includes a master suite with dressing area, walk-in closet, and private master bath with garden tub and separate shower; plus two additional bedrooms and full bath. The lower level family/recreation room open to the patio and fenced rear yard. Newer lighting fixtures, newer front windows, newer roof (2014), and newer deck. Although tucked away in a quiet enclave, it is conveniently located near shopping, Southern Lehigh schools, highways, and hospitals. Make your appointment today to preview this special home!
Location
State PA
County Lehigh
Area Upper Saucon Twp (12322)
Zoning R-3
Rooms
Other Rooms Living Room, Dining Room, Primary Bedroom, Bedroom 2, Kitchen, Family Room, Bedroom 1, Other
Basement Full
Interior
Interior Features Kitchen - Eat-In
Hot Water Electric
Heating Gas
Cooling Central A/C
Flooring Wood, Fully Carpeted, Vinyl
Fireplaces Number 1
Fireplace Y
Heat Source Natural Gas
Laundry Upper Floor
Exterior
Exterior Feature Deck(s), Patio(s)
Garage Spaces 1.0
Fence Other
Water Access N
Accessibility None
Porch Deck(s), Patio(s)
Attached Garage 1
Total Parking Spaces 1
Garage Y
Building
Story 3+
Sewer Public Sewer
Water Public
Architectural Style Contemporary
Level or Stories 3+
Additional Building Above Grade
Structure Type Cathedral Ceilings
New Construction N
Schools
High Schools Southern Lehigh Senior
School District Southern Lehigh
Others
Senior Community No
Tax ID 641486803956-00001
Ownership Fee Simple
Read Less Info
Want to know what your home might be worth? Contact us for a FREE valuation!

Our team is ready to help you sell your home for the highest possible price ASAP

Bought with Melissa Keck • Coldwell Banker Hearthside-Allentown
"My job is to find and attract mastery-based agents to the office, protect the culture, and make sure everyone is happy! "






