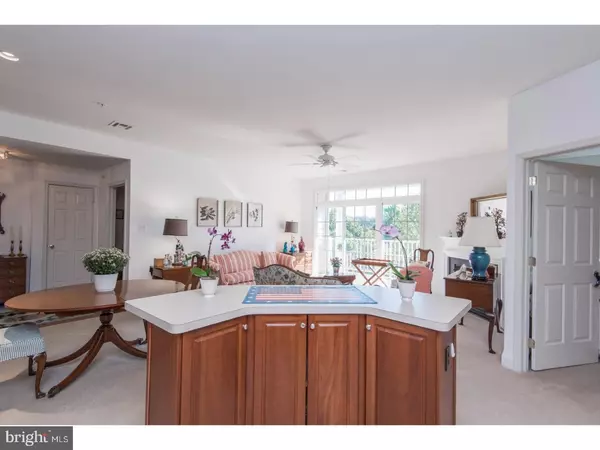$200,000
$210,000
4.8%For more information regarding the value of a property, please contact us for a free consultation.
3 Beds
2 Baths
1,230 SqFt
SOLD DATE : 03/19/2018
Key Details
Sold Price $200,000
Property Type Single Family Home
Sub Type Unit/Flat/Apartment
Listing Status Sold
Purchase Type For Sale
Square Footage 1,230 sqft
Price per Sqft $162
Subdivision Victoria Gardens
MLS Listing ID 1003289917
Sold Date 03/19/18
Style Traditional
Bedrooms 3
Full Baths 2
HOA Fees $372/mo
HOA Y/N N
Abv Grd Liv Area 1,230
Originating Board TREND
Year Built 2003
Annual Tax Amount $4,885
Tax Year 2018
Lot Size 1,842 Sqft
Acres 0.04
Property Description
Well kept, extremely clean condo now available in the highly desired Victoria Gardens community. This home enjoys a private position off the back side of the building which allows for great views and private enjoyment on the back balcony. Inside, we have 3 large bedrooms and two full baths. The main living area is wide open and flooded with natural light from the oversized sliding doors with the adjoining kitchen separated only by the breakfast bar, and accompanied by a cozy gas fire place. Down the hall you will find the guest bedroom, hallway bath, tons of storage, and the master at then end. The master is very spacious with a large walk in closet with added built-ins, and master bath containing a walk in shower. The third bedroom has been converted into an office which can easily serve many additional purposes as well. The owner will enjoy a private garage accessible from the back of the building and an elevator moves from the lower level up to the third floor. The lobby of the building is secure with many areas for relaxing about. Just across the lot is the community club house and fitness center along with the outdoor pool. This community is within walking distance to the beautiful Longwood Gardens, just outside of downtown Kennett Square and within a 5 minute drive to all one would need for everyday living. Just off Route 1 which connects to all major highways.
Location
State PA
County Chester
Area Kennett Twp (10362)
Zoning PRD
Rooms
Other Rooms Living Room, Primary Bedroom, Bedroom 2, Kitchen, Family Room, Bedroom 1
Interior
Interior Features Butlers Pantry, Breakfast Area
Hot Water Natural Gas
Heating Gas, Forced Air
Cooling Central A/C
Flooring Fully Carpeted
Fireplaces Number 1
Fireplaces Type Gas/Propane
Equipment Oven - Self Cleaning, Built-In Microwave
Fireplace Y
Appliance Oven - Self Cleaning, Built-In Microwave
Heat Source Natural Gas
Laundry Main Floor
Exterior
Exterior Feature Balcony
Parking Features Inside Access
Garage Spaces 2.0
Amenities Available Swimming Pool
Water Access N
Accessibility Mobility Improvements
Porch Balcony
Attached Garage 1
Total Parking Spaces 2
Garage Y
Building
Story 1
Sewer Public Sewer
Water Public
Architectural Style Traditional
Level or Stories 1
Additional Building Above Grade
New Construction N
Schools
School District Kennett Consolidated
Others
HOA Fee Include Pool(s)
Senior Community Yes
Tax ID 62-04 -0795
Ownership Fee Simple
Read Less Info
Want to know what your home might be worth? Contact us for a FREE valuation!

Our team is ready to help you sell your home for the highest possible price ASAP

Bought with Mary B Walther • BHHS Fox & Roach-West Chester
"My job is to find and attract mastery-based agents to the office, protect the culture, and make sure everyone is happy! "






