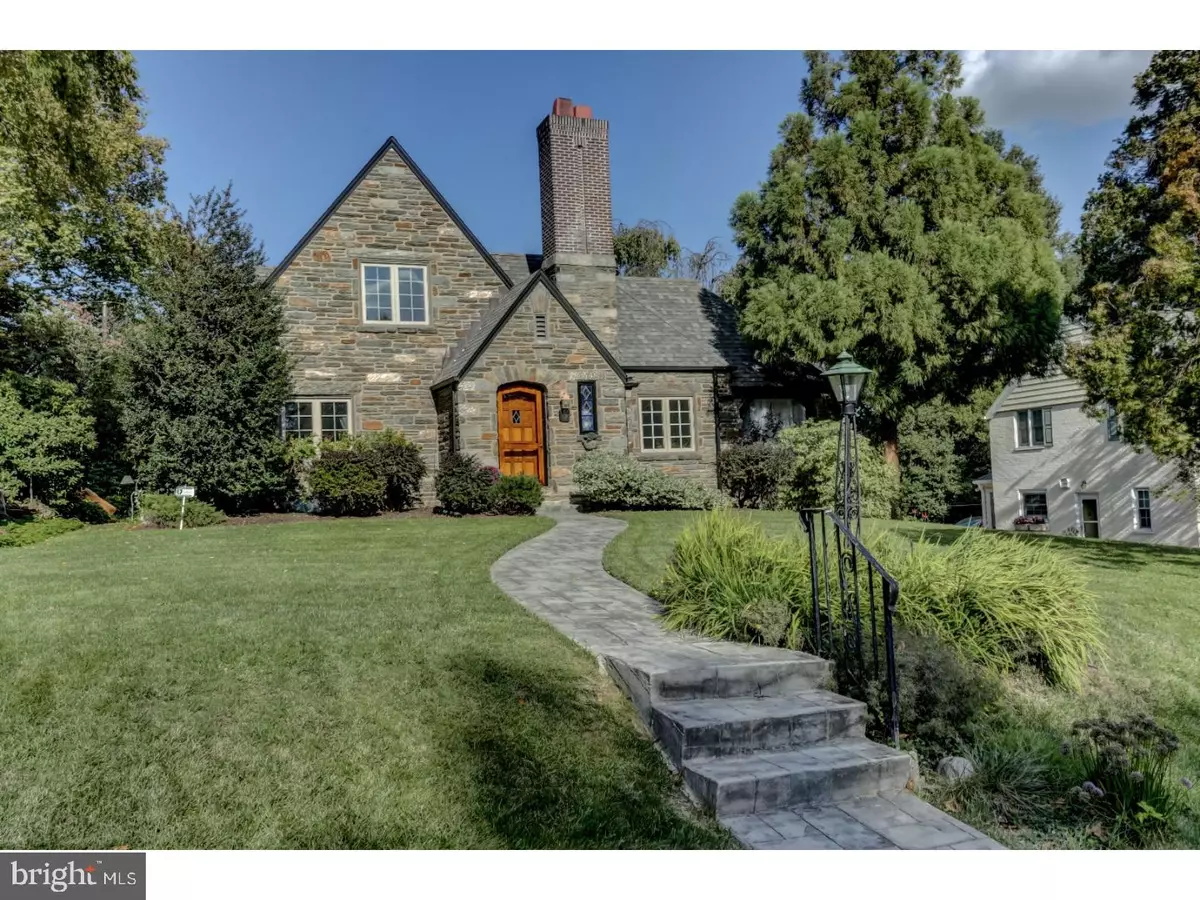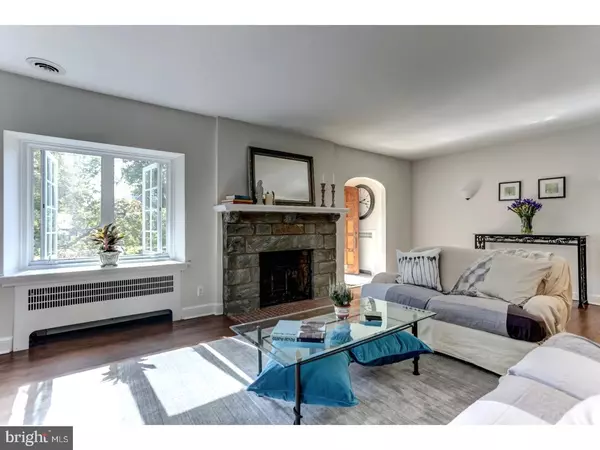$515,000
$525,000
1.9%For more information regarding the value of a property, please contact us for a free consultation.
4 Beds
3 Baths
2,980 SqFt
SOLD DATE : 10/27/2017
Key Details
Sold Price $515,000
Property Type Single Family Home
Sub Type Detached
Listing Status Sold
Purchase Type For Sale
Square Footage 2,980 sqft
Price per Sqft $172
Subdivision Aronimink
MLS Listing ID 1000383633
Sold Date 10/27/17
Style Colonial,Traditional
Bedrooms 4
Full Baths 3
HOA Y/N N
Abv Grd Liv Area 2,980
Originating Board TREND
Year Built 1925
Annual Tax Amount $8,919
Tax Year 2017
Lot Size 0.256 Acres
Acres 0.26
Lot Dimensions 80X145
Property Description
Looking for a RENOVATED, MOVE-IN-READY, STATELY 1920's STONE COLONIAL W/ INCREDIBLE CURB APPEAL perfectly nestled on a beautifully landscaped lot on one of North Aronimink's MOST DESIRED tree-lined streets & Quiet-Family-Friendly Neighborhoods? Look no further... This 4 Bedroom, 3 Bath, SUN DRENCHED Colonial features generous square footage & flexible Open Floor Plan w/ Great Flow for entertaining & Family Living. Marble vestibule entrance foyer opens to Large Formal Living Room w/ Stone Fireplace & French Doors to Charming Covered Stone Patio w/exposed stone walls, wood ceiling w/fan & arched openings (Perfect spot to enjoy a good book and glass of wine), Large Formal Dining Room w/wainscoting, chair rail moulding & triple window open to RENOVATED Eat-In Kitchen w/ Abundant Cherry Cabinetry, Beautiful Granite Counters, Stainless Steel Appliances (4 burner Gas range w/Grill, Dishwasher, French Door refrigerator/freezer) & built-in Micro + Granite Island w/ Seating & Breakfast Room w/ Wall of Windows & Door to Large Deck overlooking the rear yard & nature(Perfect for Outdoor Entertaining). Flexible Floor Plan offers FIRST OR SECOND FLOOR MASTER BEDROOM OPTION... 1st floor offers BR#1 w/ windows on 2 exposures, 2 large closets & En-suite Marble Bathroom w/ Pedestal Sink & Tub/Shower, BR#2 w/ Wall of Built-ins & Vintage Tiled Bath w/ Pedestal Sink & Stall Shower. 2ND Floor offers BR#3 w/ double window overlooking the yard, Large Walk-in Cedar Closet, BR#4 w/ 2 closets, Updated Tiled Full Hall Bath w/ Tub/Shower & HUGE STORAGE ATTIC. Additional features include LARGE Walk-Out Lower Level Playroom w/ Exposed Stone Wall & Fireplace, Full laundry, utilities & storage, Large Driveway & OVERSIZED Rear-Entry 2 CAR GARAGE. Updates include NEW: 30 Year Roof, Anderson True Divided Light Windows, Siding, Gutters, Gas Hot Water Heater, Walkway, High Velocity Air Conditioning, Gas Furnace, Freshly Painted Interior, Gleaming Hardwood Floors, Plaster Walls, Arched Doorways, Deep Window Sills, 8 Panel Doors w/Original Vintage Knobs, ABUNDANCE OF NATURAL SUNLIGHT, Mature Landscaping & Minutes to Shopping, Schools, Transportation, & Center City Philadelphia. This MOVE-IN-READY NORTH ARONIMINK residence has been lovingly maintained & RECENTLY UPDATED yet retains all of its ORIGINAL CHARM & is THE PERFECT PLACE TO CALL HOME... DON'T WAIT!!!
Location
State PA
County Delaware
Area Haverford Twp (10422)
Zoning RES
Rooms
Other Rooms Living Room, Dining Room, Primary Bedroom, Bedroom 2, Bedroom 3, Kitchen, Game Room, Breakfast Room, Bedroom 1, Laundry, Other, Attic
Basement Full, Outside Entrance
Interior
Interior Features Primary Bath(s), Butlers Pantry, Ceiling Fan(s), Attic/House Fan, Stall Shower, Dining Area
Hot Water Natural Gas
Heating Hot Water
Cooling Central A/C
Flooring Wood, Tile/Brick, Stone, Marble
Fireplaces Number 2
Fireplaces Type Stone
Equipment Built-In Range, Oven - Self Cleaning, Commercial Range, Dishwasher, Refrigerator, Disposal, Energy Efficient Appliances, Built-In Microwave
Fireplace Y
Window Features Energy Efficient,Replacement
Appliance Built-In Range, Oven - Self Cleaning, Commercial Range, Dishwasher, Refrigerator, Disposal, Energy Efficient Appliances, Built-In Microwave
Heat Source Natural Gas
Laundry Lower Floor
Exterior
Exterior Feature Deck(s), Patio(s)
Parking Features Oversized
Garage Spaces 5.0
Water Access N
Roof Type Shingle
Accessibility None
Porch Deck(s), Patio(s)
Total Parking Spaces 5
Garage N
Building
Lot Description Front Yard, Rear Yard, SideYard(s)
Story 1.5
Foundation Stone
Sewer Public Sewer
Water Public
Architectural Style Colonial, Traditional
Level or Stories 1.5
Additional Building Above Grade
New Construction N
Schools
School District Haverford Township
Others
Senior Community No
Tax ID 22-09-01672-00
Ownership Fee Simple
Read Less Info
Want to know what your home might be worth? Contact us for a FREE valuation!

Our team is ready to help you sell your home for the highest possible price ASAP

Bought with Meaghan Resenhoeft • BHHS Fox & Roach-Malvern
"My job is to find and attract mastery-based agents to the office, protect the culture, and make sure everyone is happy! "






