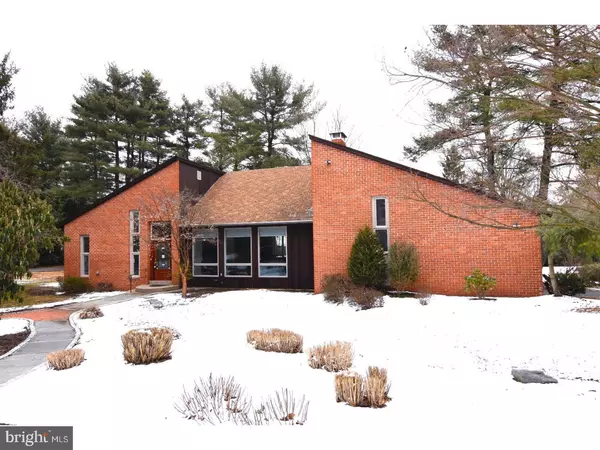$320,000
$325,000
1.5%For more information regarding the value of a property, please contact us for a free consultation.
4 Beds
3 Baths
2,548 SqFt
SOLD DATE : 03/12/2018
Key Details
Sold Price $320,000
Property Type Single Family Home
Sub Type Detached
Listing Status Sold
Purchase Type For Sale
Square Footage 2,548 sqft
Price per Sqft $125
Subdivision None Available
MLS Listing ID 1005919771
Sold Date 03/12/18
Style Contemporary
Bedrooms 4
Full Baths 3
HOA Y/N N
Abv Grd Liv Area 2,548
Originating Board TREND
Year Built 1980
Annual Tax Amount $11,154
Tax Year 2018
Lot Size 2.250 Acres
Acres 2.25
Lot Dimensions .
Property Description
EXTRAORDINARY CONTEMPORARY! If you are looking for something that is not cookie cutter and you want to have some privacy, yet be convenient, this may be the one! This freshly painted 4-5 Bedroom contemporary home has so much to offer! Lots of windows, makes this home naturally bright! Step inside through the beautiful front door with leaded glass into the tiled and brick vestibule, before entering into the home with open floor plan. You will immediately be impressed by the gorgeous wood flooring which leads into the living room and kitchen/dining areas with vaulted ceilings. The 49 handle kitchen offers handmade wood cabinetry, a large island/breakfast bar with cooktop, marble countertops, subzero refrigerator, double bowl sinks, double wall oven and dishwasher overlooking the front and rear yards. The huge master bedroom has brand new carpet, it's very own wood burning fireplace, vaulted ceilings, skylight, French doors leading to private deck, a humungous walk in closet and sunken master bath with double bowl sinks, bidet, large tiled shower, tile floors, and corian countertops. On the other side of the home, you have a first floor laundry, another full bath, and 3 more nice size bedrooms with lots of windows. You also can access the oversized garage with walk up loft from this side of the home, as well as the basement, which leads into a large workshop area overlooking the rear patio. This space could easily be finished off into more living space if needed. Spiral staircase in the dining area leads down into the finished basement with bar, which has refrigerator and is equipped for a sink. The amazing brick fireplace and lots of French doors leading to a patio, make this area great for entertaining year round. The 5th bedroom or office is located on this level as well. The HVAC system has recently been serviced and in working order with the exception of the basement. Come take a look at this one of a kind property, ready for quick possession.
Location
State PA
County Berks
Area Amity Twp (10224)
Zoning RES
Rooms
Other Rooms Living Room, Dining Room, Primary Bedroom, Bedroom 2, Bedroom 3, Kitchen, Family Room, Bedroom 1, Laundry, Other
Basement Full, Outside Entrance, Fully Finished
Interior
Interior Features Kitchen - Island, Skylight(s), Ceiling Fan(s), Stain/Lead Glass, WhirlPool/HotTub, Water Treat System, Wet/Dry Bar, Breakfast Area
Hot Water Oil
Heating Oil, Forced Air
Cooling Central A/C
Flooring Wood, Fully Carpeted, Tile/Brick
Fireplaces Number 2
Fireplaces Type Brick
Equipment Cooktop, Oven - Wall, Oven - Double, Dishwasher, Refrigerator
Fireplace Y
Appliance Cooktop, Oven - Wall, Oven - Double, Dishwasher, Refrigerator
Heat Source Oil
Laundry Main Floor
Exterior
Exterior Feature Deck(s), Patio(s)
Parking Features Inside Access, Garage Door Opener, Oversized
Garage Spaces 5.0
Utilities Available Cable TV
Water Access N
Roof Type Shingle
Accessibility None
Porch Deck(s), Patio(s)
Attached Garage 2
Total Parking Spaces 5
Garage Y
Building
Lot Description Front Yard, Rear Yard, SideYard(s)
Story 1
Sewer Public Sewer
Water Well
Architectural Style Contemporary
Level or Stories 1
Additional Building Above Grade, Shed
Structure Type Cathedral Ceilings
New Construction N
Schools
High Schools Daniel Boone Area
School District Daniel Boone Area
Others
Senior Community No
Tax ID 24-5365-19-60-1037
Ownership Fee Simple
Acceptable Financing Conventional, VA, FHA 203(b), USDA
Listing Terms Conventional, VA, FHA 203(b), USDA
Financing Conventional,VA,FHA 203(b),USDA
Read Less Info
Want to know what your home might be worth? Contact us for a FREE valuation!

Our team is ready to help you sell your home for the highest possible price ASAP

Bought with Pamela L Pfennig • BHHS Homesale Realty- Reading Berks
"My job is to find and attract mastery-based agents to the office, protect the culture, and make sure everyone is happy! "






