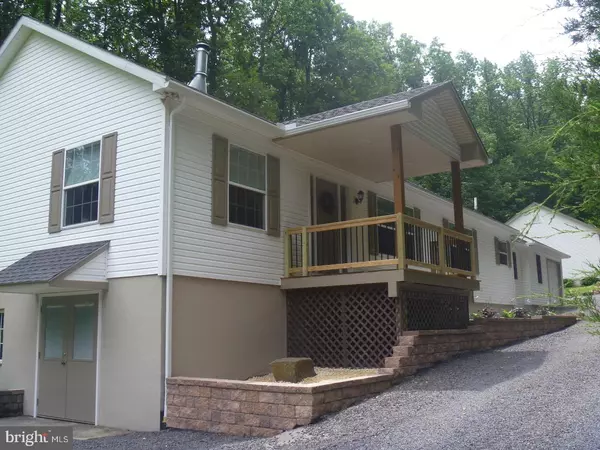$399,900
$399,990
For more information regarding the value of a property, please contact us for a free consultation.
3 Beds
2 Baths
2,460 SqFt
SOLD DATE : 09/15/2017
Key Details
Sold Price $399,900
Property Type Single Family Home
Sub Type Detached
Listing Status Sold
Purchase Type For Sale
Square Footage 2,460 sqft
Price per Sqft $162
Subdivision Kintnersville
MLS Listing ID 1000454677
Sold Date 09/15/17
Style Ranch/Rambler
Bedrooms 3
Full Baths 2
HOA Y/N N
Abv Grd Liv Area 1,960
Originating Board TREND
Year Built 2002
Annual Tax Amount $6,484
Tax Year 2018
Lot Size 3.189 Acres
Acres 3.19
Lot Dimensions 1666X83
Property Description
Beautiful ranch home! Brand new gleaming hard wood floors just installed in the dining room and Living room! Both full baths were also newly redone, with white vanities and new flooring! The kitchen has solid wood cabinets with a large breakfast bar!! There is a 30 x 40 three bay garage/shop with 10 foot overhead doors and double side entrance door with lots of space to shelter heavy equipment and also an attached garage with an office. There are french doors which open to a brand new deck overlooking a total wooded privacy slated patio for summer entertaining. The semi finished walk-out lower level is already plumbed and has separate electric for a future in-law apartment. This house has been freshly painted and is ready for it's new owners!!
Location
State PA
County Bucks
Area Haycock Twp (10114)
Zoning RP
Rooms
Other Rooms Living Room, Dining Room, Primary Bedroom, Bedroom 2, Kitchen, Family Room, Breakfast Room, Bedroom 1, In-Law/auPair/Suite, Other, Office
Basement Partial
Interior
Interior Features Primary Bath(s), Dining Area
Hot Water Electric
Heating Hot Water
Cooling Central A/C
Flooring Wood, Fully Carpeted, Vinyl, Tile/Brick
Fireplaces Number 2
Fireplaces Type Gas/Propane
Equipment Cooktop, Oven - Self Cleaning, Dishwasher
Fireplace Y
Appliance Cooktop, Oven - Self Cleaning, Dishwasher
Heat Source Oil
Laundry Main Floor
Exterior
Exterior Feature Deck(s), Patio(s), Porch(es)
Garage Spaces 7.0
Utilities Available Cable TV
Waterfront N
Water Access N
Roof Type Pitched
Accessibility None
Porch Deck(s), Patio(s), Porch(es)
Parking Type Detached Garage
Total Parking Spaces 7
Garage Y
Building
Lot Description Trees/Wooded, Rear Yard, SideYard(s)
Story 1
Foundation Concrete Perimeter
Sewer On Site Septic
Water Well
Architectural Style Ranch/Rambler
Level or Stories 1
Additional Building Above Grade, Below Grade, 2nd Garage
Structure Type Cathedral Ceilings
New Construction N
Schools
Middle Schools Strayer
High Schools Quakertown Community Senior
School District Quakertown Community
Others
Senior Community No
Tax ID 14-010-063
Ownership Fee Simple
Acceptable Financing Conventional, VA, FHA 203(b)
Listing Terms Conventional, VA, FHA 203(b)
Financing Conventional,VA,FHA 203(b)
Read Less Info
Want to know what your home might be worth? Contact us for a FREE valuation!

Our team is ready to help you sell your home for the highest possible price ASAP

Bought with Thomas C Smeland Jr. • RE/MAX 440 - Doylestown

"My job is to find and attract mastery-based agents to the office, protect the culture, and make sure everyone is happy! "






