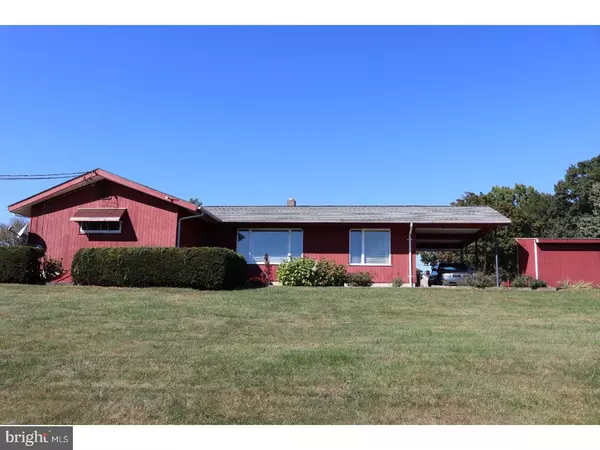$190,000
$189,900
0.1%For more information regarding the value of a property, please contact us for a free consultation.
3 Beds
1 Bath
1,480 SqFt
SOLD DATE : 03/09/2018
Key Details
Sold Price $190,000
Property Type Single Family Home
Sub Type Detached
Listing Status Sold
Purchase Type For Sale
Square Footage 1,480 sqft
Price per Sqft $128
Subdivision None Available
MLS Listing ID 1001240277
Sold Date 03/09/18
Style Ranch/Rambler
Bedrooms 3
Full Baths 1
HOA Y/N N
Abv Grd Liv Area 1,480
Originating Board TREND
Year Built 1960
Annual Tax Amount $3,667
Tax Year 2018
Lot Size 0.470 Acres
Acres 0.47
Property Description
Main floor living at its best! Welcome home to this well-cared for home ready and waiting for a new owner. Pride of ownership is evident throughout in this one owner home for almost 60 years! Unique look with California Redwood siding greats you and your guests. Step inside to enjoy beautiful hardwood floors throughout the main living areas and bedrooms. Eat-in kitchen with breakfast area offers plenty of cabinets and countertop space for you. Living and dining room overlooks a big backyard with plenty of room for loved ones to run. Fantastic closet space throughout hallway and bedrooms so you have plenty of storage. Finished lower level family room for entertaining. Additional workshop and storage space in basement too. All appliances remain to help your moving budget. Covered carport keeps you and your car covered from the elements. Corner lot on a low traffic street is walkable to many in town Oley attractions. A great place you will be proud to call home.
Location
State PA
County Berks
Area Oley Twp (10267)
Zoning RA
Rooms
Other Rooms Living Room, Dining Room, Primary Bedroom, Bedroom 2, Kitchen, Family Room, Bedroom 1, Attic
Basement Full, Outside Entrance
Interior
Interior Features Butlers Pantry, Kitchen - Eat-In
Hot Water Electric
Heating Oil, Forced Air
Cooling Central A/C
Flooring Wood, Fully Carpeted, Vinyl
Equipment Oven - Self Cleaning
Fireplace N
Window Features Replacement
Appliance Oven - Self Cleaning
Heat Source Oil
Laundry Basement
Exterior
Exterior Feature Porch(es)
Garage Spaces 2.0
Utilities Available Cable TV
Waterfront N
Water Access N
Roof Type Shingle
Accessibility None
Porch Porch(es)
Parking Type Driveway
Total Parking Spaces 2
Garage N
Building
Lot Description Corner, Level, Open, Front Yard, Rear Yard, SideYard(s)
Story 1
Foundation Brick/Mortar
Sewer Public Sewer
Water Public
Architectural Style Ranch/Rambler
Level or Stories 1
Additional Building Above Grade, Shed
New Construction N
Schools
High Schools Oley Valley Senior
School District Oley Valley
Others
Senior Community No
Tax ID 67-5348-08-88-7780
Ownership Fee Simple
Acceptable Financing Conventional, VA, FHA 203(b)
Listing Terms Conventional, VA, FHA 203(b)
Financing Conventional,VA,FHA 203(b)
Read Less Info
Want to know what your home might be worth? Contact us for a FREE valuation!

Our team is ready to help you sell your home for the highest possible price ASAP

Bought with Alexander L Shive • RE/MAX Reliance

"My job is to find and attract mastery-based agents to the office, protect the culture, and make sure everyone is happy! "






