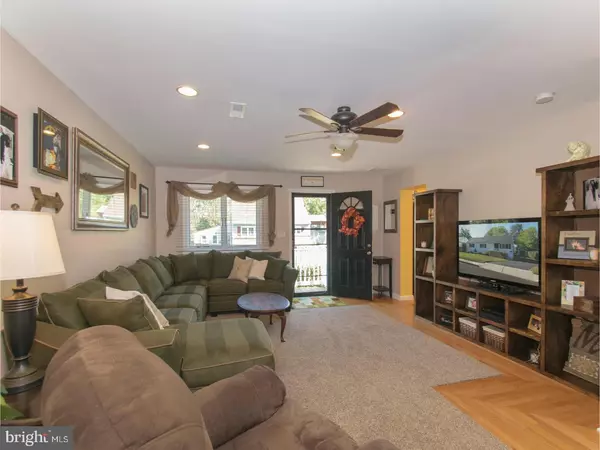$265,000
$275,000
3.6%For more information regarding the value of a property, please contact us for a free consultation.
3 Beds
2 Baths
1,558 SqFt
SOLD DATE : 03/08/2018
Key Details
Sold Price $265,000
Property Type Single Family Home
Sub Type Detached
Listing Status Sold
Purchase Type For Sale
Square Footage 1,558 sqft
Price per Sqft $170
Subdivision None Available
MLS Listing ID 1004366977
Sold Date 03/08/18
Style Ranch/Rambler
Bedrooms 3
Full Baths 1
Half Baths 1
HOA Y/N N
Abv Grd Liv Area 1,558
Originating Board TREND
Year Built 1952
Annual Tax Amount $4,255
Tax Year 2017
Lot Size 9,000 Sqft
Acres 0.21
Lot Dimensions 65
Property Description
Just move right in to this gorgeous and thoroughly upgraded ranch home in the Souderton School District. Upgrades include a wholly redone kitchen with recessed lighting, new Anderson windows in the front of the home, a new half bath and a full remodel of the full bath. The water heater was installed in 2015 and the home was converted from oil to a propane/electric hybrid heating system to reduce heating costs. The heating and cooling system is new as of 2015 and still has seven years left on the warranty. The final touch came just this year when a new roof was installed. Come and see this lovely three bedroom home with its cedar deck and Trex front porch. Walk through the oversized living room into the family room before exploring its lovely back yard and extensive storage in the partial basement. Enjoy one floor living in one of the state's premier school districts and live worry free as all the major systems and components are less than three years old. Check it out today!
Location
State PA
County Montgomery
Area Telford Boro (10622)
Zoning A
Rooms
Other Rooms Living Room, Dining Room, Primary Bedroom, Bedroom 2, Kitchen, Family Room, Bedroom 1, Other
Basement Partial
Interior
Interior Features Kitchen - Eat-In
Hot Water Electric
Heating Gas, Electric
Cooling Central A/C
Fireplace N
Heat Source Natural Gas, Electric
Laundry Main Floor
Exterior
Waterfront N
Water Access N
Accessibility None
Parking Type None
Garage N
Building
Story 1
Sewer Public Sewer
Water Public
Architectural Style Ranch/Rambler
Level or Stories 1
Additional Building Above Grade
New Construction N
Schools
School District Souderton Area
Others
Senior Community No
Tax ID 22-02-00031-008
Ownership Fee Simple
Read Less Info
Want to know what your home might be worth? Contact us for a FREE valuation!

Our team is ready to help you sell your home for the highest possible price ASAP

Bought with Suzanne R Bentrim • Corcoran Sawyer Smith

"My job is to find and attract mastery-based agents to the office, protect the culture, and make sure everyone is happy! "






