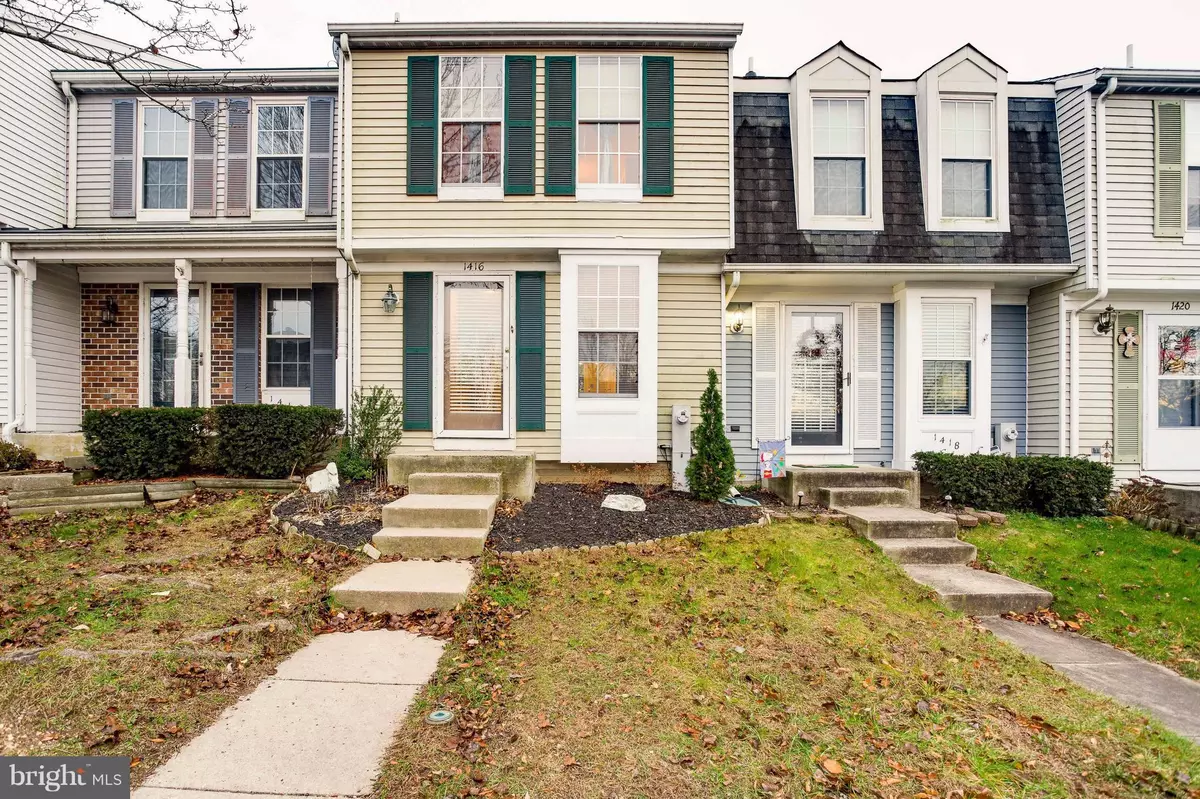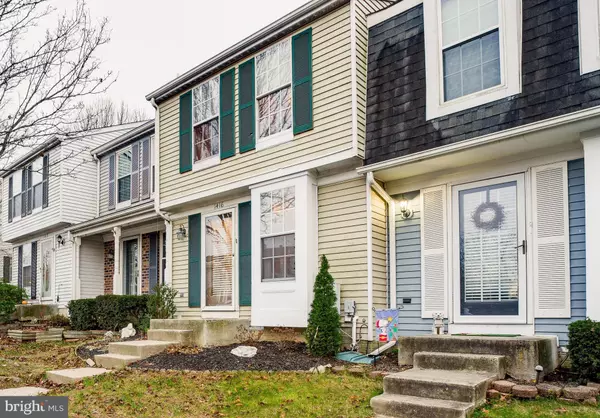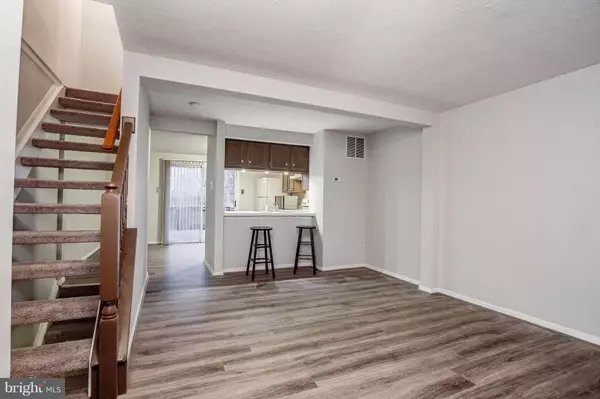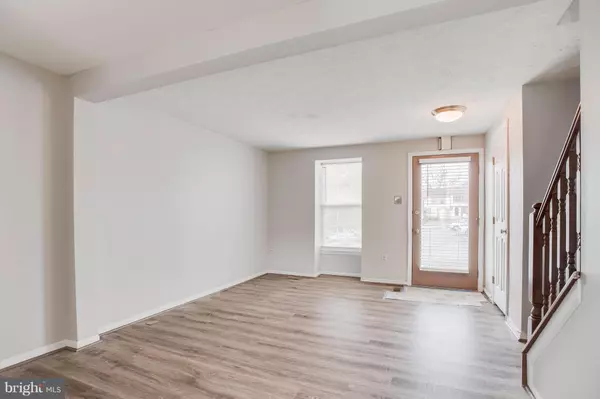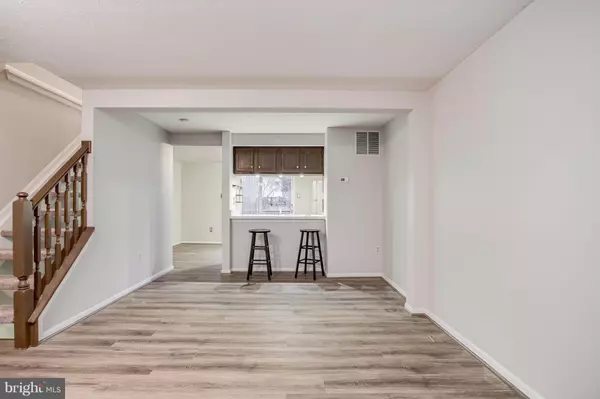Bought with Stacy M May • Remax Vision
$154,900
$154,900
For more information regarding the value of a property, please contact us for a free consultation.
2 Beds
2 Baths
930 SqFt
SOLD DATE : 03/02/2018
Key Details
Sold Price $154,900
Property Type Townhouse
Sub Type Interior Row/Townhouse
Listing Status Sold
Purchase Type For Sale
Square Footage 930 sqft
Price per Sqft $166
Subdivision Riverside
MLS Listing ID 1004328283
Sold Date 03/02/18
Style Colonial
Bedrooms 2
Full Baths 1
Half Baths 1
HOA Fees $71/qua
HOA Y/N Y
Abv Grd Liv Area 930
Year Built 1991
Annual Tax Amount $1,702
Tax Year 2017
Lot Size 1,500 Sqft
Acres 0.03
Property Sub-Type Interior Row/Townhouse
Source MRIS
Property Description
MOVE IN READY TOWNHOUSE IN ARBORVIEW! INTERIOR TOWN HOME WITH NEW FLOORING THROUGHOUT. FRESH PAINT - NEUTRAL COLOR. POLY FRONT PIPE REPLACED. TWO BEDROOMS & ONE AND A HALF BATHS. FINISHED BASEMENT WITH REAR ACCESS. OPEN EAT IN KITCHEN. DECK. LOWER PATIO. SHED FOR EXTRA STORAGE. FENCED IN REAR YARD. DON'T MISS YOUR OPPORTUNITY TO MAKE THIS YOUR NEXT HOME!
Location
State MD
County Harford
Zoning R4
Rooms
Other Rooms Living Room, Primary Bedroom, Bedroom 2, Kitchen, Family Room, Utility Room
Basement Outside Entrance, Rear Entrance, Full, Fully Finished, Walkout Level
Interior
Interior Features Breakfast Area, Kitchen - Country, Combination Kitchen/Dining, Kitchen - Eat-In, Kitchen - Table Space, Floor Plan - Open
Hot Water Electric
Heating Heat Pump(s)
Cooling Heat Pump(s)
Equipment Dishwasher, Disposal, Dryer, Oven/Range - Electric, Range Hood, Refrigerator, Washer, Water Heater, Exhaust Fan, Stove
Fireplace N
Window Features Double Pane,Screens
Appliance Dishwasher, Disposal, Dryer, Oven/Range - Electric, Range Hood, Refrigerator, Washer, Water Heater, Exhaust Fan, Stove
Heat Source Electric
Exterior
Exterior Feature Deck(s), Patio(s)
Fence Privacy, Other, Rear
Water Access N
Roof Type Asphalt
Accessibility None
Porch Deck(s), Patio(s)
Road Frontage Private
Garage N
Private Pool N
Building
Story 3+
Above Ground Finished SqFt 930
Sewer Public Sewer
Water Public
Architectural Style Colonial
Level or Stories 3+
Additional Building Above Grade, Shed
Structure Type Dry Wall
New Construction N
Schools
School District Harford County Public Schools
Others
Senior Community No
Tax ID 1301242245
Ownership Fee Simple
SqFt Source 930
Special Listing Condition Standard
Read Less Info
Want to know what your home might be worth? Contact us for a FREE valuation!

Our team is ready to help you sell your home for the highest possible price ASAP


"My job is to find and attract mastery-based agents to the office, protect the culture, and make sure everyone is happy! "

