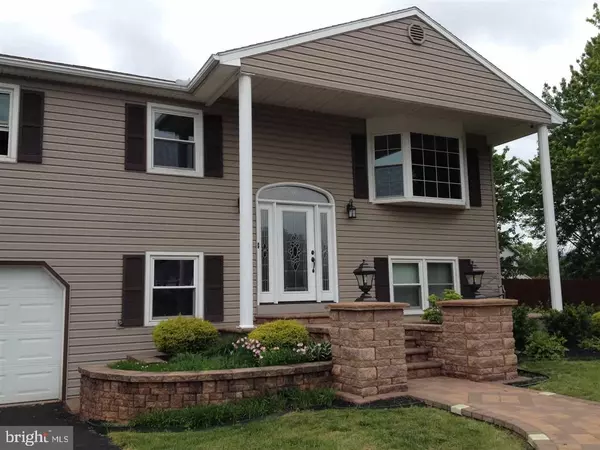$205,000
$210,000
2.4%For more information regarding the value of a property, please contact us for a free consultation.
4 Beds
3 Baths
1,540 SqFt
SOLD DATE : 07/17/2017
Key Details
Sold Price $205,000
Property Type Single Family Home
Sub Type Detached
Listing Status Sold
Purchase Type For Sale
Square Footage 1,540 sqft
Price per Sqft $133
Subdivision None Available
MLS Listing ID 1003239699
Sold Date 07/17/17
Style Bi-level
Bedrooms 4
Full Baths 2
Half Baths 1
HOA Y/N N
Abv Grd Liv Area 1,540
Originating Board GHAR
Year Built 1985
Annual Tax Amount $3,336
Tax Year 2016
Lot Size 0.290 Acres
Acres 0.29
Property Description
A diamond in the rough waits for your cosmetic fixes to bring out the great potential in this fabulous house! Move right in while you fix a few things up. One area at laundry/half bath in LL needs drywall and floor coverings. This house boasts a gorgeous pool and patio/deck for entertaining. LL den could easily be BR #5. Bring your own appliances, home being sold "as-is", but don't shy away from the opportunity to own this beauty in a peaceful Cul de Sac. Walk to Elementary and Middle schools!
Location
State PA
County Dauphin
Area City Of Harrisburg (14001)
Rooms
Other Rooms Dining Room, Primary Bedroom, Bedroom 2, Bedroom 3, Bedroom 4, Bedroom 5, Kitchen, Den, Bedroom 1, Laundry, Other
Basement Poured Concrete, Daylight, Partial, Walkout Level, Fully Finished, Garage Access, Interior Access
Interior
Interior Features Breakfast Area, Dining Area
Heating Coal, Baseboard
Cooling Ceiling Fan(s), Attic Fan, Wall Unit, Window Unit(s)
Fireplace N
Heat Source Electric
Exterior
Exterior Feature Deck(s), Patio(s), Porch(es)
Garage Built In, Garage Door Opener
Garage Spaces 2.0
Fence Other, Wood, Fully
Waterfront N
Water Access N
Roof Type Fiberglass,Asphalt
Porch Deck(s), Patio(s), Porch(es)
Road Frontage Boro/Township, City/County
Parking Type Off Street, Driveway
Total Parking Spaces 2
Garage Y
Building
Lot Description Cul-de-sac, Non-Tidal Wetland
Story 1
Foundation Block
Water Public
Architectural Style Bi-level
Level or Stories 1
Additional Building Above Grade
New Construction N
Schools
Elementary Schools Linglestown
Middle Schools Linglestown
High Schools Central Dauphin
School District Central Dauphin
Others
Tax ID 350141620000000
Ownership Other
SqFt Source Estimated
Security Features Security System
Acceptable Financing Conventional, Cash
Listing Terms Conventional, Cash
Financing Conventional,Cash
Special Listing Condition Standard
Read Less Info
Want to know what your home might be worth? Contact us for a FREE valuation!

Our team is ready to help you sell your home for the highest possible price ASAP

Bought with Josh Shope • Coldwell Banker Realty

"My job is to find and attract mastery-based agents to the office, protect the culture, and make sure everyone is happy! "






