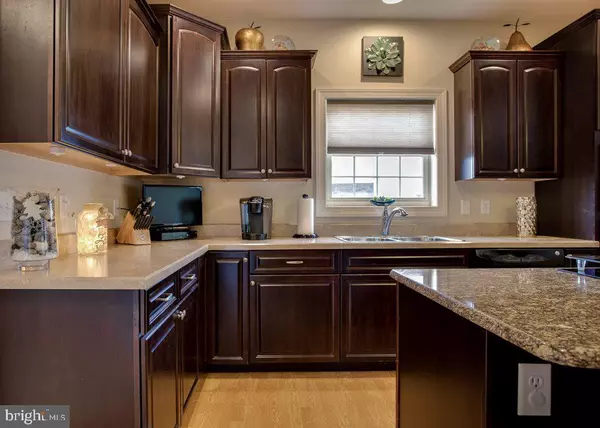$254,000
$258,500
1.7%For more information regarding the value of a property, please contact us for a free consultation.
2 Beds
2 Baths
1,794 SqFt
SOLD DATE : 04/03/2017
Key Details
Sold Price $254,000
Property Type Condo
Sub Type Condo/Co-op
Listing Status Sold
Purchase Type For Sale
Square Footage 1,794 sqft
Price per Sqft $141
Subdivision Lexington Woods
MLS Listing ID 1003228905
Sold Date 04/03/17
Style Ranch/Rambler,Tudor
Bedrooms 2
Full Baths 2
HOA Fees $155/mo
HOA Y/N Y
Abv Grd Liv Area 1,794
Originating Board GHAR
Year Built 2009
Annual Tax Amount $4,434
Tax Year 2016
Property Description
Enjoy the best of condo living in this beautiful Lexington Woods end-unit! Great upgrades & features throughout, including kitchen w/granite island, pantry, & wood flrs. Living/Dining rm w/cathedral ceiling. Luxurious master suite features tray ceiling & walk-in closet, plus gorgeous full bath w/ceramic tile floors, garden tub, & separate walk-in shower. Great sized second bedroom & additional full bath. Outdoors, you?ll love the gorgeous custom hardscaped patio which backs up to the private, tree-line lot
Location
State PA
County Dauphin
Area West Hanover Twp (14068)
Rooms
Other Rooms Dining Room, Primary Bedroom, Bedroom 2, Bedroom 3, Bedroom 4, Bedroom 5, Kitchen, Den, Foyer, Bedroom 1, Great Room, Laundry, Other, Storage Room
Interior
Interior Features Breakfast Area, Combination Dining/Living
Heating Geothermal
Cooling Ceiling Fan(s), Central A/C, Heat Pump(s)
Equipment Dishwasher, Oven/Range - Electric
Fireplace N
Appliance Dishwasher, Oven/Range - Electric
Exterior
Exterior Feature Patio(s), Porch(es)
Garage Spaces 2.0
Waterfront N
Water Access N
Roof Type Fiberglass,Asphalt
Porch Patio(s), Porch(es)
Parking Type Off Street, Driveway
Total Parking Spaces 2
Garage Y
Building
Lot Description Cleared
Story 1
Foundation Crawl Space
Water Public
Architectural Style Ranch/Rambler, Tudor
Level or Stories 1
Additional Building Above Grade
New Construction N
Schools
High Schools Central Dauphin
School District Central Dauphin
Others
Tax ID 680223370000000
Ownership Other
SqFt Source Estimated
Acceptable Financing Conventional, VA, Cash
Listing Terms Conventional, VA, Cash
Financing Conventional,VA,Cash
Special Listing Condition Standard
Read Less Info
Want to know what your home might be worth? Contact us for a FREE valuation!

Our team is ready to help you sell your home for the highest possible price ASAP

Bought with Rob Hamilton • RE/MAX Realty Professionals

"My job is to find and attract mastery-based agents to the office, protect the culture, and make sure everyone is happy! "






