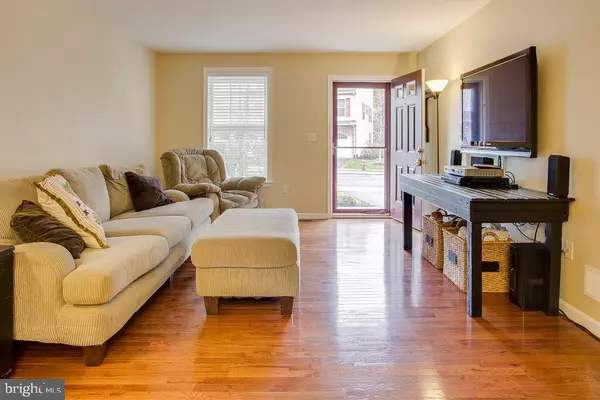$202,000
$200,000
1.0%For more information regarding the value of a property, please contact us for a free consultation.
3 Beds
3 Baths
2,284 SqFt
SOLD DATE : 06/10/2016
Key Details
Sold Price $202,000
Property Type Condo
Sub Type Condo/Co-op
Listing Status Sold
Purchase Type For Sale
Square Footage 2,284 sqft
Price per Sqft $88
Subdivision Pine View
MLS Listing ID 1003198409
Sold Date 06/10/16
Style Other
Bedrooms 3
Full Baths 2
Half Baths 1
HOA Fees $120/mo
HOA Y/N Y
Abv Grd Liv Area 1,824
Originating Board GHAR
Year Built 2007
Annual Tax Amount $3,964
Tax Year 2016
Property Description
Needlewood is a ?non-thru? street, this condo is nestled at cul-de-sac end. Home has been well maintained & boasts updated kitchen. Enjoy wooded backdrop/natural views from windows or rear deck. Hardwood floors in Kit, Living & Dining Room areas. New carpet! Owners suite w/full bath, walk-in closet & windows w/serene view. Newly finished (?15) game room in walk-out lower level w/stone patio. 1 car garage, C/A & more. A joy to show!
Location
State PA
County Dauphin
Area West Hanover Twp (14068)
Rooms
Other Rooms Dining Room, Primary Bedroom, Bedroom 2, Bedroom 3, Bedroom 4, Bedroom 5, Kitchen, Family Room, Den, Bedroom 1, Laundry, Other
Basement Daylight, Partial, Walkout Level, Fully Finished, Full
Interior
Interior Features WhirlPool/HotTub, Breakfast Area, Formal/Separate Dining Room
Cooling Ceiling Fan(s), Central A/C
Fireplaces Number 1
Fireplaces Type Gas/Propane
Equipment Oven/Range - Gas, Dishwasher, Disposal
Fireplace Y
Appliance Oven/Range - Gas, Dishwasher, Disposal
Heat Source Natural Gas
Exterior
Exterior Feature Deck(s), Patio(s), Porch(es)
Garage Garage Door Opener
Garage Spaces 1.0
Waterfront N
Water Access N
Roof Type Composite
Porch Deck(s), Patio(s), Porch(es)
Parking Type Attached Garage
Attached Garage 1
Total Parking Spaces 1
Garage Y
Building
Lot Description Trees/Wooded
Story 2
Water Public
Architectural Style Other
Level or Stories 2
Additional Building Above Grade, Below Grade
New Construction N
Schools
Elementary Schools West Hanover
Middle Schools Central Dauphin
High Schools Central Dauphin
School District Central Dauphin
Others
Tax ID 680520610000000
Ownership Other
SqFt Source Estimated
Security Features Smoke Detector
Acceptable Financing Conventional, VA, FHA, Cash
Listing Terms Conventional, VA, FHA, Cash
Financing Conventional,VA,FHA,Cash
Read Less Info
Want to know what your home might be worth? Contact us for a FREE valuation!

Our team is ready to help you sell your home for the highest possible price ASAP

Bought with MICHELLE NESTOR • Thompson Wood Real Estate

"My job is to find and attract mastery-based agents to the office, protect the culture, and make sure everyone is happy! "






