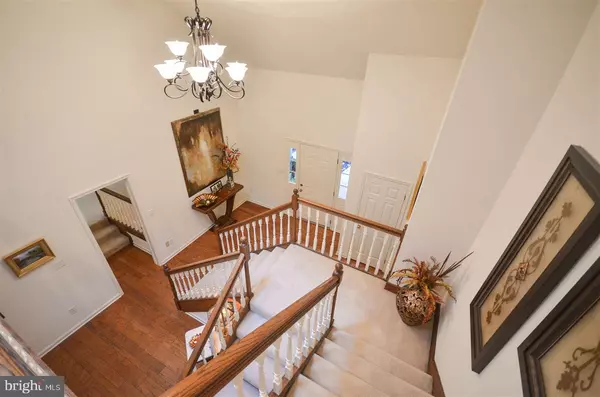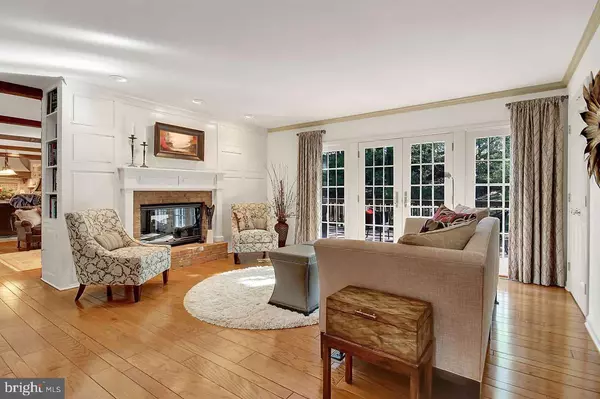$440,000
$440,000
For more information regarding the value of a property, please contact us for a free consultation.
4 Beds
4 Baths
3,954 SqFt
SOLD DATE : 12/08/2017
Key Details
Sold Price $440,000
Property Type Single Family Home
Sub Type Detached
Listing Status Sold
Purchase Type For Sale
Square Footage 3,954 sqft
Price per Sqft $111
Subdivision Mountaindale
MLS Listing ID 1001666387
Sold Date 12/08/17
Style Cape Cod
Bedrooms 4
Full Baths 4
HOA Y/N N
Abv Grd Liv Area 3,954
Originating Board GHAR
Year Built 1990
Annual Tax Amount $8,516
Tax Year 2017
Lot Size 1.040 Acres
Acres 1.04
Property Description
Looking for separate living space for in-laws or children? A 2nd floor living area (BR/BA/Kit/Fam) adds to the charm of this home with almost new Ed Lank kitchen (2012), HVAC (2013), flooring and paint. 1st flr Owners suite with Sunroom. Double sided FP, split staircase leads to 3 additional 2nd flr bedrooms plus In-law Apartment & Cedar Closet. Enjoy beautiful setting from spacious deck or listen to Mountain Run off. Full bath in basement with workshop area & storage. Custer built home. A joy to show!
Location
State PA
County Dauphin
Area Susquehanna Twp (14062)
Zoning RESIDENTIAL
Rooms
Other Rooms Living Room, Dining Room, Primary Bedroom, Bedroom 2, Bedroom 3, Bedroom 4, Bedroom 5, Kitchen, Family Room, Den, Foyer, Bedroom 1, Sun/Florida Room, In-Law/auPair/Suite, Laundry, Other, Storage Room
Basement Partially Finished, Partial, Outside Entrance
Main Level Bedrooms 1
Interior
Interior Features WhirlPool/HotTub, Water Treat System, Air Filter System, Breakfast Area, Kitchen - Eat-In, Formal/Separate Dining Room
Hot Water Natural Gas
Heating Forced Air
Cooling Ceiling Fan(s), Central A/C, Zoned
Fireplaces Number 2
Equipment Central Vacuum, Humidifier, Oven/Range - Gas, Dishwasher, Disposal, Water Conditioner - Owned
Fireplace Y
Appliance Central Vacuum, Humidifier, Oven/Range - Gas, Dishwasher, Disposal, Water Conditioner - Owned
Heat Source Natural Gas
Laundry Main Floor
Exterior
Exterior Feature Deck(s), Patio(s), Porch(es)
Garage Garage Door Opener, Garage - Side Entry
Garage Spaces 2.0
Utilities Available Cable TV Available
Waterfront N
Water Access N
Roof Type Fiberglass,Asphalt
Porch Deck(s), Patio(s), Porch(es)
Parking Type Attached Garage
Attached Garage 2
Total Parking Spaces 2
Garage Y
Building
Lot Description Stream/Creek
Story 2
Foundation Active Radon Mitigation
Sewer Public Sewer
Water Private
Architectural Style Cape Cod
Level or Stories 2
Additional Building Above Grade
New Construction N
Schools
Elementary Schools Thomas W Holtzman Elementary School
Middle Schools Susquehanna Township
High Schools Susquehanna Township
School District Susquehanna Township
Others
Tax ID 620550410000000
Ownership Fee Simple
SqFt Source Assessor
Security Features Smoke Detector,Security System
Acceptable Financing Conventional, Cash
Listing Terms Conventional, Cash
Financing Conventional,Cash
Special Listing Condition Standard
Read Less Info
Want to know what your home might be worth? Contact us for a FREE valuation!

Our team is ready to help you sell your home for the highest possible price ASAP

Bought with LYNN VASTYAN • Coldwell Banker Realty

"My job is to find and attract mastery-based agents to the office, protect the culture, and make sure everyone is happy! "






