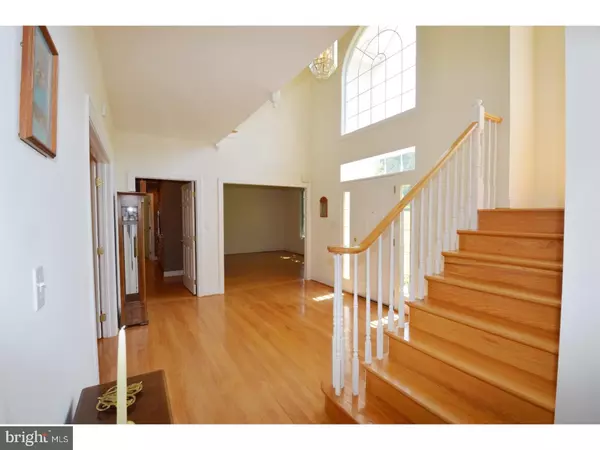$609,000
$599,900
1.5%For more information regarding the value of a property, please contact us for a free consultation.
5 Beds
4 Baths
3,949 SqFt
SOLD DATE : 02/23/2018
Key Details
Sold Price $609,000
Property Type Single Family Home
Sub Type Detached
Listing Status Sold
Purchase Type For Sale
Square Footage 3,949 sqft
Price per Sqft $154
Subdivision The Ridings Chadds
MLS Listing ID 1000381261
Sold Date 02/23/18
Style Colonial
Bedrooms 5
Full Baths 3
Half Baths 1
HOA Fees $20/ann
HOA Y/N Y
Abv Grd Liv Area 3,949
Originating Board TREND
Year Built 1999
Annual Tax Amount $11,655
Tax Year 2017
Lot Size 2.217 Acres
Acres 2.22
Lot Dimensions 400 X 200
Property Description
Enjoy a comfortable lifestyle in this beautiful move in ready 5 Bedroom 3.1 Bath Colonial which has been lovingly maintained by the original owners and is located in the Top Rated Unionville Chadds Ford School District. Wegmans, Whole Foods, Terrain, Costco, and other great shopping is within minutes and you'll have the best commute times to Wilmington, Philadelphia, and King of Prussia. Enter the 2 story foyer with expansive custom windows, gleaming hardwood floors, formal trim work, and French doors open to the dining room and backyard beyond. The living room is to the right and would also be a wonderful home office.The dining room is gorgeous and large enough to accommodate an extended table for extra special dinner parties and holiday gatherings. The open kitchen has stunning granite counter tops with ample space for all your small appliances, 3-4 barstool seating, all new stainless appliances including a side by side refrigerator with water/ice dispenser, custom tile backsplash, 42" cabinets, and a dry bar with N-finity wine refrigerator, mirrored backsplash, and hanging bar glass rack. The family room has a vaulted ceiling, wood burning stone fireplace with raised hearth, loads of windows, and French doors that lead to the attractive deck perfect for dining al fresco and overlooking the tranquil backyard. Back inside let's move on to the main floor master suite with vaulted ceiling, marble surround gas fireplace w/ formal mantle, private deck, new carpet, 2 walk in closets, and a luxury master bath w/ Jacuzzi,built in speakers, dual vanities, and tile shower. Rounding out this level is a powder room and large tile floored laundry/mudroom with Maytag washer/dryer,utility tub, and separate entrance. Upstairs there is an additional master/au pair/or in-law suite with dual vanity, tub/shower enclosure, and fabulous closet space. There are 3 more bedrooms with great closets,ceiling fans, and a full bath. Downstairs there is an unfinished walkout basement with slider, concrete patio, multiple windows, and extended height ceilings so bring your design plans. Add'l features are a 3 car attached garage, security system, dual HVAC, public water and sewer,invisible fence,newer driveway, wired for generator,gutter guards,motorized blinds in FR, new carpet throughout, and a moisture free warranty. Stucco and Home Inspections were performed and repairs were made. This is a fabulous house! Schedule your showing today
Location
State PA
County Delaware
Area Chadds Ford Twp (10404)
Zoning RESID
Rooms
Other Rooms Living Room, Dining Room, Primary Bedroom, Bedroom 2, Bedroom 3, Bedroom 5, Kitchen, Family Room, Bedroom 1, In-Law/auPair/Suite, Laundry, Other, Attic
Basement Full, Unfinished, Outside Entrance
Interior
Interior Features Primary Bath(s), Butlers Pantry, Ceiling Fan(s), Wet/Dry Bar, Stall Shower, Kitchen - Eat-In
Hot Water Electric
Heating Forced Air, Zoned, Energy Star Heating System
Cooling Central A/C, Energy Star Cooling System
Flooring Wood, Fully Carpeted, Tile/Brick
Fireplaces Number 2
Fireplaces Type Marble, Stone, Gas/Propane
Equipment Cooktop, Oven - Wall, Oven - Self Cleaning, Dishwasher, Disposal, Energy Efficient Appliances, Built-In Microwave
Fireplace Y
Window Features Energy Efficient
Appliance Cooktop, Oven - Wall, Oven - Self Cleaning, Dishwasher, Disposal, Energy Efficient Appliances, Built-In Microwave
Heat Source Bottled Gas/Propane
Laundry Main Floor
Exterior
Exterior Feature Deck(s), Patio(s)
Parking Features Inside Access, Garage Door Opener
Garage Spaces 6.0
Utilities Available Cable TV
Water Access N
Roof Type Pitched,Shingle
Accessibility None
Porch Deck(s), Patio(s)
Attached Garage 3
Total Parking Spaces 6
Garage Y
Building
Lot Description Front Yard, Rear Yard, SideYard(s)
Story 2
Foundation Concrete Perimeter
Sewer Public Sewer
Water Public
Architectural Style Colonial
Level or Stories 2
Additional Building Above Grade
Structure Type Cathedral Ceilings,9'+ Ceilings,High
New Construction N
Others
HOA Fee Include Common Area Maintenance
Senior Community No
Tax ID 04-00-00278-02
Ownership Fee Simple
Security Features Security System
Acceptable Financing Conventional, VA
Listing Terms Conventional, VA
Financing Conventional,VA
Read Less Info
Want to know what your home might be worth? Contact us for a FREE valuation!

Our team is ready to help you sell your home for the highest possible price ASAP

Bought with Tanja Krkbesevic • Long & Foster Real Estate, Inc.
"My job is to find and attract mastery-based agents to the office, protect the culture, and make sure everyone is happy! "






