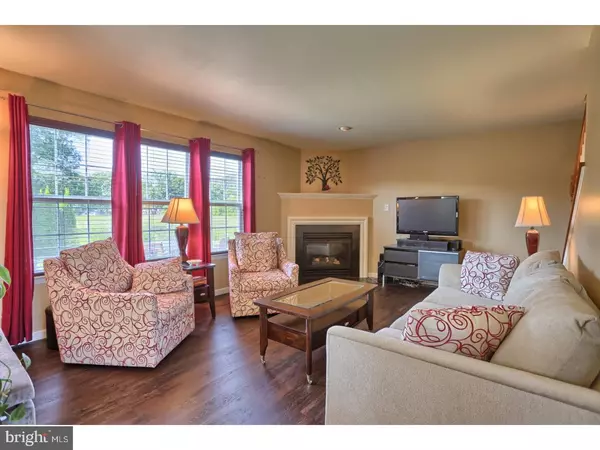$307,500
$319,900
3.9%For more information regarding the value of a property, please contact us for a free consultation.
4 Beds
3 Baths
2,760 SqFt
SOLD DATE : 02/15/2018
Key Details
Sold Price $307,500
Property Type Single Family Home
Sub Type Detached
Listing Status Sold
Purchase Type For Sale
Square Footage 2,760 sqft
Price per Sqft $111
Subdivision None Available
MLS Listing ID 1000858595
Sold Date 02/15/18
Style Traditional
Bedrooms 4
Full Baths 2
Half Baths 1
HOA Y/N N
Abv Grd Liv Area 2,760
Originating Board TREND
Year Built 2007
Annual Tax Amount $7,831
Tax Year 2017
Lot Size 0.460 Acres
Acres 0.46
Lot Dimensions .
Property Description
Welcome to 44 Bridge View Court in the Twin Valley School District. This better than new home is well maintained and ready for its new owner. Featuring four bedrooms and two full one half bathrooms and sitting on a .46 acre lot at the end of a cul de sac, this home offers plenty of space and prime location in the neighborhood. The eat in kitchen has been upgraded with granite counter tops and has an island with additional seating. The open floor plan on the first floor is great for entertaining. The open concept kitchen leads into the living room with gas fire place, perfect for the cooler months! The breakfast area with patio doors lead out to the beautiful back yard patio area complete with dusk to dawn lighting in the pavers. The formal dining room is located off of the kitchen. New flooring was professionally installed on the first floor in March 2016. The first floor also offers a half bath, laundry room and an office (that could also be used as a formal living room). There is a central vacuum system and all appliances remain with the home. The gem of the second floor is the large master suite. The master suite boasts large closet space, a generous sitting area and master bathroom with tub, double sinks and shower with dual shower heads. A second full bathroom and three nicely sized bedrooms finish out the second floor. The unfinished basement that has plumbing "rough in" for bathroom allows for unlimited possibilities if finished. The .46 acre lot has been professionally landscaped. The focal point of the back yard area is the paver patio which allows you to comfortably enjoy the outdoors. A two car garage with additional driveway parking and a large storage shed with loft offer even more storage space to the home. Located close to routes 422, 176 and 724, near the Thun Trail and Schuylkill River Trail, and approximately 1.5 miles from the Exeter Commons Shopping Plaza. Schedule your showing today!
Location
State PA
County Berks
Area Robeson Twp (10273)
Zoning RES
Rooms
Other Rooms Living Room, Dining Room, Primary Bedroom, Sitting Room, Bedroom 2, Bedroom 3, Kitchen, Family Room, Breakfast Room, Bedroom 1, Other, Attic
Basement Full, Unfinished
Interior
Interior Features Primary Bath(s), Kitchen - Island, Ceiling Fan(s), Central Vacuum, Dining Area
Hot Water Natural Gas
Heating Gas, Forced Air
Cooling Central A/C
Flooring Wood, Fully Carpeted
Fireplaces Number 1
Equipment Dishwasher
Fireplace Y
Appliance Dishwasher
Heat Source Natural Gas
Laundry Main Floor
Exterior
Exterior Feature Patio(s)
Garage Spaces 5.0
Utilities Available Cable TV
Waterfront N
Water Access N
Roof Type Shingle
Accessibility None
Porch Patio(s)
Parking Type Driveway, Attached Garage
Attached Garage 2
Total Parking Spaces 5
Garage Y
Building
Lot Description Cul-de-sac, Level
Story 2
Sewer Public Sewer
Water Well
Architectural Style Traditional
Level or Stories 2
Additional Building Above Grade
New Construction N
Schools
High Schools Twin Valley
School District Twin Valley
Others
Senior Community No
Tax ID 73-5325-14-42-5543
Ownership Fee Simple
Security Features Security System
Acceptable Financing Conventional, VA, FHA 203(b)
Listing Terms Conventional, VA, FHA 203(b)
Financing Conventional,VA,FHA 203(b)
Read Less Info
Want to know what your home might be worth? Contact us for a FREE valuation!

Our team is ready to help you sell your home for the highest possible price ASAP

Bought with Daryl E Tillman • RE/MAX Of Reading

"My job is to find and attract mastery-based agents to the office, protect the culture, and make sure everyone is happy! "






