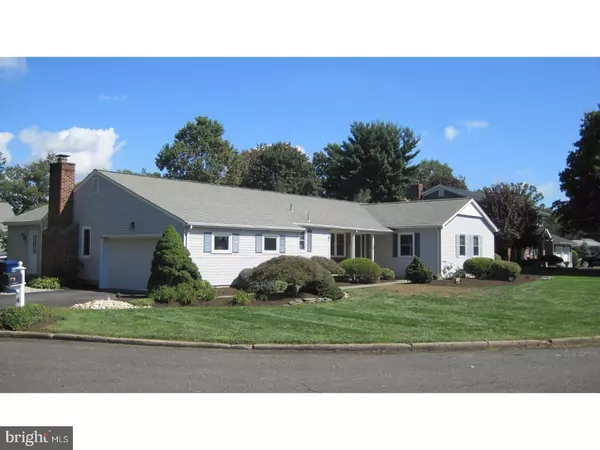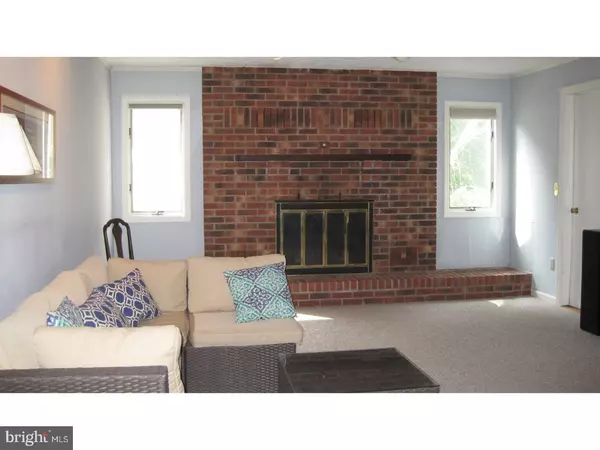$377,500
$399,900
5.6%For more information regarding the value of a property, please contact us for a free consultation.
4 Beds
4 Baths
2,946 SqFt
SOLD DATE : 02/15/2018
Key Details
Sold Price $377,500
Property Type Single Family Home
Sub Type Detached
Listing Status Sold
Purchase Type For Sale
Square Footage 2,946 sqft
Price per Sqft $128
Subdivision None Available
MLS Listing ID 1000857957
Sold Date 02/15/18
Style Ranch/Rambler
Bedrooms 4
Full Baths 3
Half Baths 1
HOA Y/N N
Abv Grd Liv Area 2,946
Originating Board TREND
Year Built 1974
Annual Tax Amount $15,021
Tax Year 2017
Lot Size 0.482 Acres
Acres 0.48
Lot Dimensions 164X128
Property Description
Lovely four bedroom, 3 -1/2 bath, custom ranch with aluminum siding, 40+ foot finished basement with built-in dry bar, brick fireplace, and screened in porch on a half acre lot. This home has been beautifully maintained, built on a cul-de-sac and has newer windows, updated kitchen with Corian countertops, stainless steel appliances, gorgeous hardwood floors, and 3 updated full bathrooms. This home has a mother-daughter possibility with two bedrooms providing private baths and walk-in closets. The family room is large with wall to wall carpeting, built-in shelving, and gas fireplace. A 11x 6 utility room(not heated)off the family room with outside entrance could provide ideal office space. The cement, screened -in porch is vaulted and includes a built-in gas grill overlooking a beautifully maintained wood deck, with built-in seating and a professionally landscaped yard. The 19 foot master bedroom also provides a vaulted ceiling, huge walk -in closets, full bath with soaking tub, and built-in vanity area. There is an exterior door from master bedroom out to deck. The finished basement is large enough for both pool table and ping pong table, dry-bar and great area for dancing and entertaining. Work shop off basement family room. Walking distance to Peddie School, library and downtown shops.
Location
State NJ
County Mercer
Area Hightstown Boro (21104)
Zoning R-1
Direction South
Rooms
Other Rooms Living Room, Dining Room, Primary Bedroom, Bedroom 2, Bedroom 3, Kitchen, Family Room, Basement, Bedroom 1, In-Law/auPair/Suite, Laundry, Other, Utility Room, Attic
Basement Full, Fully Finished
Interior
Interior Features Primary Bath(s), Skylight(s), Ceiling Fan(s), Attic/House Fan, Wet/Dry Bar, Stall Shower, Kitchen - Eat-In
Hot Water Natural Gas
Heating Gas, Forced Air
Cooling Central A/C
Flooring Wood, Fully Carpeted, Tile/Brick
Fireplaces Number 1
Fireplaces Type Brick, Gas/Propane
Equipment Built-In Range, Dishwasher, Refrigerator
Fireplace Y
Window Features Energy Efficient,Replacement
Appliance Built-In Range, Dishwasher, Refrigerator
Heat Source Natural Gas
Laundry Main Floor
Exterior
Exterior Feature Deck(s), Patio(s), Porch(es)
Parking Features Garage Door Opener
Garage Spaces 5.0
Utilities Available Cable TV
Water Access N
Roof Type Shingle
Accessibility None
Porch Deck(s), Patio(s), Porch(es)
Attached Garage 2
Total Parking Spaces 5
Garage Y
Building
Lot Description Cul-de-sac, Level, Open, Front Yard, Rear Yard, SideYard(s)
Story 1
Foundation Brick/Mortar
Sewer Public Sewer
Water Public
Architectural Style Ranch/Rambler
Level or Stories 1
Additional Building Above Grade, Shed
Structure Type Cathedral Ceilings
New Construction N
Schools
Elementary Schools Grace Norton Rogers School
Middle Schools Melvin H Kreps School
High Schools Hightstown
School District East Windsor Regional Schools
Others
Senior Community No
Tax ID 04-00050-00011
Ownership Fee Simple
Security Features Security System
Acceptable Financing Conventional, VA, FHA 203(b)
Listing Terms Conventional, VA, FHA 203(b)
Financing Conventional,VA,FHA 203(b)
Read Less Info
Want to know what your home might be worth? Contact us for a FREE valuation!

Our team is ready to help you sell your home for the highest possible price ASAP

Bought with John W Archer • Action USA Jay Robert Realtors
"My job is to find and attract mastery-based agents to the office, protect the culture, and make sure everyone is happy! "






