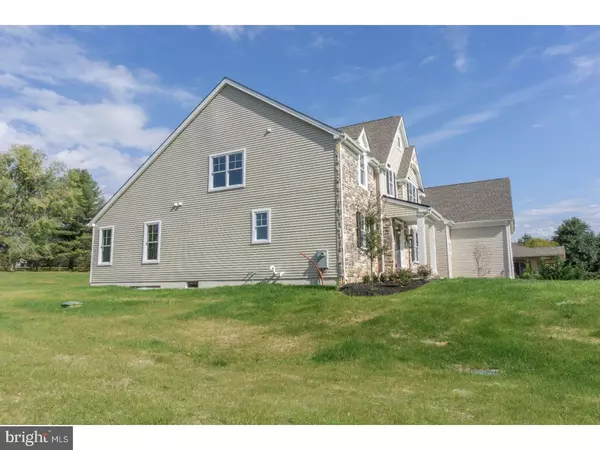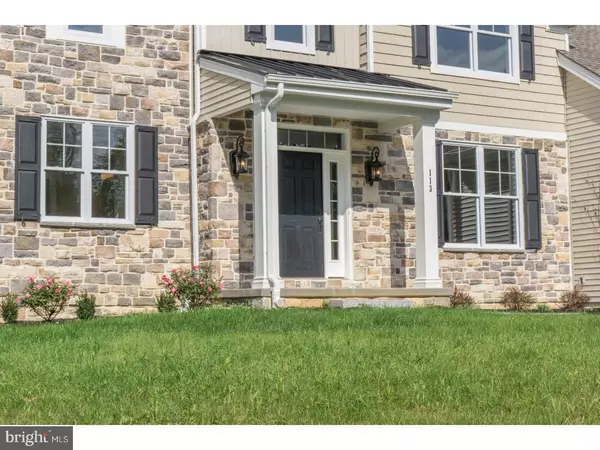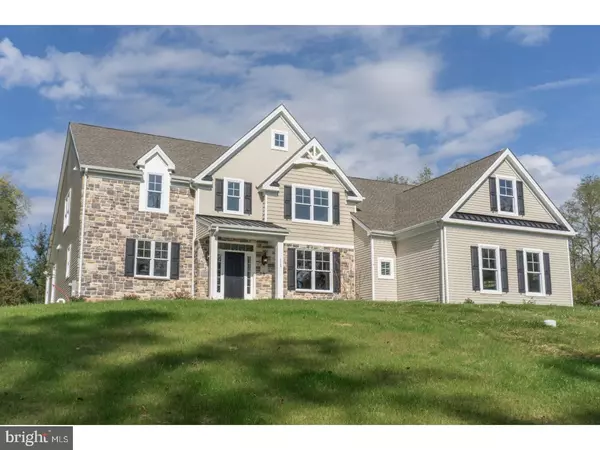$665,000
$699,900
5.0%For more information regarding the value of a property, please contact us for a free consultation.
3 Beds
3 Baths
3,532 SqFt
SOLD DATE : 02/09/2018
Key Details
Sold Price $665,000
Property Type Single Family Home
Sub Type Detached
Listing Status Sold
Purchase Type For Sale
Square Footage 3,532 sqft
Price per Sqft $188
Subdivision Wetherall Farm
MLS Listing ID 1000287063
Sold Date 02/09/18
Style Traditional
Bedrooms 3
Full Baths 2
Half Baths 1
HOA Y/N N
Abv Grd Liv Area 3,532
Originating Board TREND
Year Built 2017
Tax Year 2016
Lot Size 1.700 Acres
Acres 1.7
Lot Dimensions 175X325
Property Description
IMMEDIATE DELIVERY! Megill Homes is excited to offer this amazing opportunity to purchase the last remaining lot in this cul de sac community of Estate Homes located adjacent to Longwood Gardens. Options include a 3 car garage, 9' foundation, upgraded kitchen and appliance package, luxurious master bath with marble countertops and frameless shower doors, custom paint and flooring upgrades. Megill Homes' newest floor plan The Thornbury Model, is an elegant first floor Master Bedroom plan that was designed to address the growing needs of today's homebuyer. At its core the plan offers the owner the option of 1-story living in an open design maximizing natural light throughout the spacious Kitchen which opens to a Morning Room & great Room. The exterior of The Thornbury Model is designed to incorporate multiple high quality & low maintenance finishes to provide a stylish Craftsman feel. The standard design is comprised of 3 bedrooms & a 2 car garage at just over 3,500 sq ft; however the home is designed and optional framing and windows installed to accommodate a fourth and/or fifth bedroom and a third bath which can total 4,700 sq ft of living space. We utilize state of the art processes & equipment such as energy tests performed by a Certified Energy Consultant & foam air sealing package to ensure optimal performance for the high efficiency HVAC system that features a 90plus furnace & 13 SEER air conditioner. Energy efficient appliances, energy efficient windows & insulation exceeding the industry standards also will reduce those monthly bills. Live in comfort & luxury! Designer finishes such as High profile baseboards & window casings accent the home. Hardwood floors throughout the first floor living area, oak stairs,and upgraded ceramic tiled baths & Kohler faucets are just a few of the designer features. The well designed kitchen is complete w/granite countertops & a GE stainless 36" cooktop, double oven and tiled backsplash and all cabinets feature soft close doors and drawers. The master suite is designed as the retreat you deserve & is complete with 2 walk-in closets & spacious en suite bath w/soaking tub, separate shower & double vanity. The lot is privately set back and serviced by public water and sewer. The unfinished area can still be completed for a fourth and fifth bedroom and third bath. **Please see attached Builders Included Options Document**
Location
State PA
County Chester
Area East Marlborough Twp (10361)
Zoning RB
Rooms
Other Rooms Living Room, Dining Room, Primary Bedroom, Bedroom 2, Kitchen, Family Room, Breakfast Room, Bedroom 1, Laundry, Other, Office
Basement Full, Unfinished
Interior
Interior Features Primary Bath(s), Kitchen - Island, Butlers Pantry, Dining Area
Hot Water Propane, Instant Hot Water
Heating Forced Air, Zoned, Energy Star Heating System, Programmable Thermostat
Cooling Central A/C, Energy Star Cooling System
Flooring Wood, Fully Carpeted, Tile/Brick
Fireplaces Number 1
Equipment Cooktop, Oven - Wall, Oven - Double, Oven - Self Cleaning, Dishwasher, Energy Efficient Appliances, Built-In Microwave
Fireplace Y
Window Features Energy Efficient
Appliance Cooktop, Oven - Wall, Oven - Double, Oven - Self Cleaning, Dishwasher, Energy Efficient Appliances, Built-In Microwave
Heat Source Bottled Gas/Propane
Laundry Main Floor
Exterior
Parking Features Inside Access, Garage Door Opener
Garage Spaces 3.0
Utilities Available Cable TV
Water Access N
Roof Type Shingle,Metal
Accessibility None
Attached Garage 3
Total Parking Spaces 3
Garage Y
Building
Lot Description Cul-de-sac
Story 2
Foundation Concrete Perimeter
Sewer Public Sewer
Water Public
Architectural Style Traditional
Level or Stories 2
Additional Building Above Grade
Structure Type 9'+ Ceilings
New Construction Y
Schools
Middle Schools Kennett
High Schools Kennett
School District Kennett Consolidated
Others
Senior Community No
Tax ID 61-05 -0219.0300
Ownership Fee Simple
Acceptable Financing Conventional
Listing Terms Conventional
Financing Conventional
Read Less Info
Want to know what your home might be worth? Contact us for a FREE valuation!

Our team is ready to help you sell your home for the highest possible price ASAP

Bought with Non Subscribing Member • Non Member Office
"My job is to find and attract mastery-based agents to the office, protect the culture, and make sure everyone is happy! "






