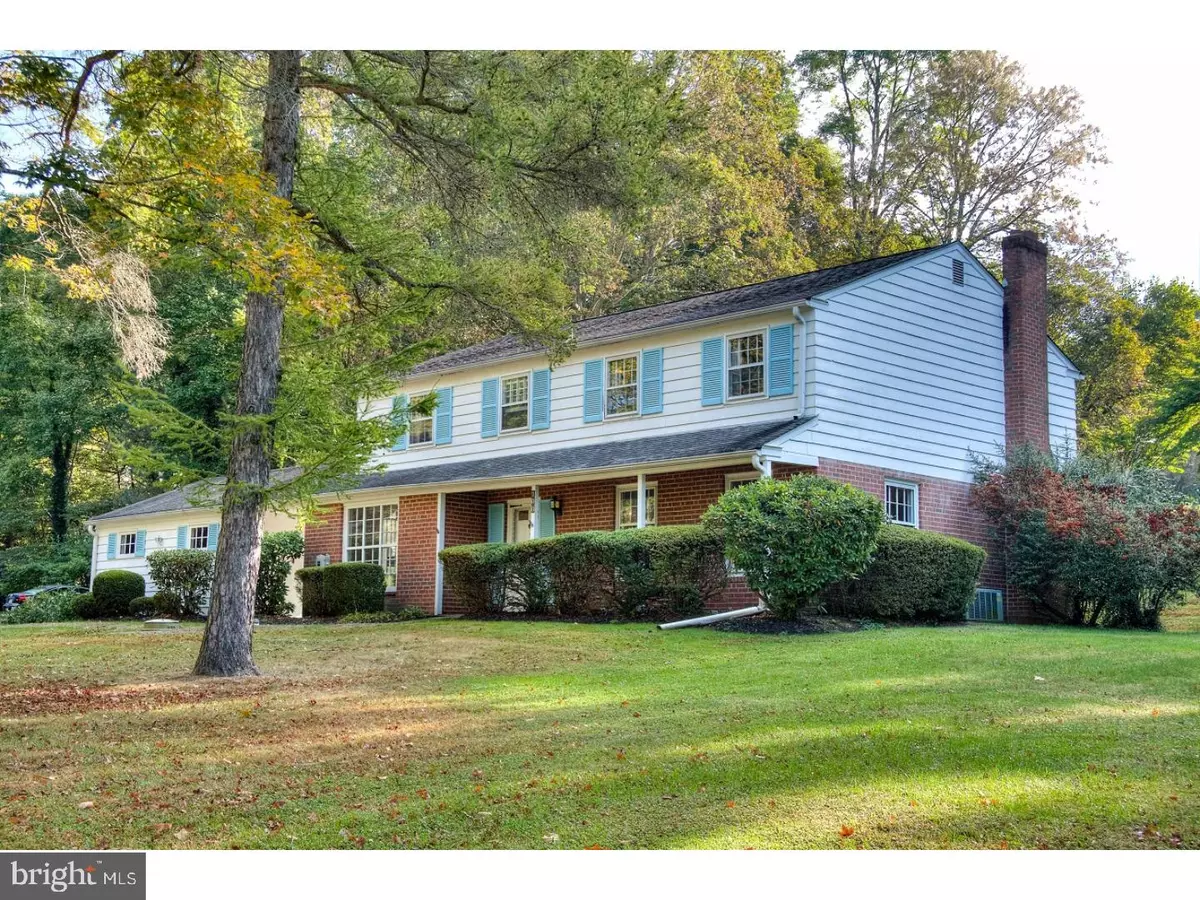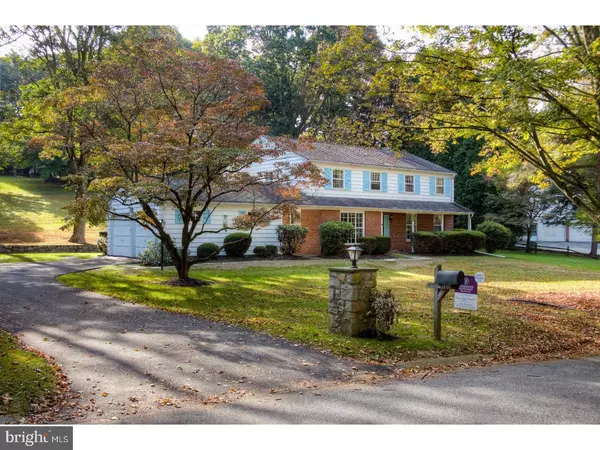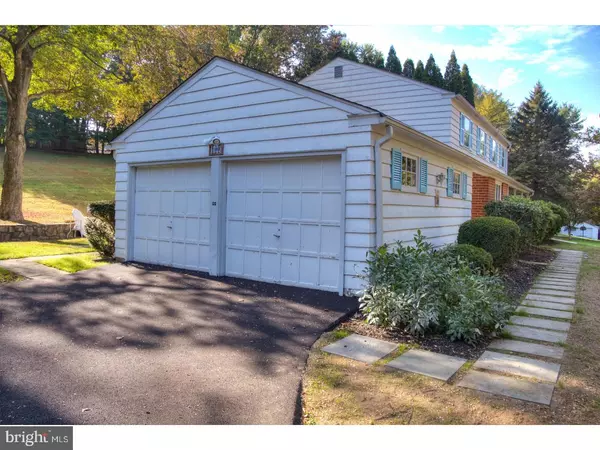$470,000
$524,900
10.5%For more information regarding the value of a property, please contact us for a free consultation.
4 Beds
3 Baths
2,412 SqFt
SOLD DATE : 02/02/2018
Key Details
Sold Price $470,000
Property Type Single Family Home
Sub Type Detached
Listing Status Sold
Purchase Type For Sale
Square Footage 2,412 sqft
Price per Sqft $194
Subdivision None Available
MLS Listing ID 1001197097
Sold Date 02/02/18
Style Colonial
Bedrooms 4
Full Baths 2
Half Baths 1
HOA Y/N N
Abv Grd Liv Area 2,412
Originating Board TREND
Year Built 1967
Annual Tax Amount $8,012
Tax Year 2017
Lot Size 0.884 Acres
Acres 0.88
Lot Dimensions 168X250
Property Description
Featuring one of Media's finest homes in sought after neighborhood! Located in Upper Providence Township just a few minutes from St. Mary Magdalen. Beautiful open lot on over half an acre with great back, side and front yards. Enter through Foyer with Formal Living and Dining Rooms to the left and right, all Freshly Painted and with recently refinished Hardwood Floors. Open Kitchen with nice Eat in Area, Freshly Painted, and New Vinyl Flooring. Family Room, Freshly Painted as well with Brick Fireplace and Brand New Wall to Wall Carpet. Laundry Room off the back of kitchen with rear patio entrance. Second Floor Features Beautiful Hardwood Flooring throughout entire floor, and Freshly Painted Hallway. Spacious Main Bedroom with Freshly Painted Full Bath with Stall Shower. Three additional well sized bedrooms. Freshly Painted Full Hall Bath. Walk Up Attic with lots of storage. Big partially finished basement with workshop and tons of storage. Two Car Garage. Recently re-skimmed back concrete patio. Homes in this neighborhood don't last long. Make your appointment to see this property today!
Location
State PA
County Delaware
Area Upper Providence Twp (10435)
Zoning RES
Rooms
Other Rooms Living Room, Dining Room, Primary Bedroom, Bedroom 2, Bedroom 3, Kitchen, Family Room, Bedroom 1, Laundry, Attic
Basement Partial
Interior
Interior Features Primary Bath(s), Kitchen - Eat-In
Hot Water Natural Gas
Heating Gas, Forced Air
Cooling Central A/C
Flooring Wood, Fully Carpeted
Fireplaces Number 1
Fireplaces Type Brick
Equipment Dishwasher
Fireplace Y
Appliance Dishwasher
Heat Source Natural Gas
Laundry Main Floor
Exterior
Exterior Feature Patio(s)
Garage Spaces 5.0
Water Access N
Roof Type Shingle
Accessibility None
Porch Patio(s)
Total Parking Spaces 5
Garage Y
Building
Lot Description Open, Front Yard, Rear Yard, SideYard(s)
Story 2
Foundation Brick/Mortar
Sewer Public Sewer
Water Public
Architectural Style Colonial
Level or Stories 2
Additional Building Above Grade
New Construction N
Schools
School District Rose Tree Media
Others
Senior Community No
Tax ID 35-00-00583-10
Ownership Fee Simple
Read Less Info
Want to know what your home might be worth? Contact us for a FREE valuation!

Our team is ready to help you sell your home for the highest possible price ASAP

Bought with Matthew Robertson • OCF Realty LLC - Philadelphia
"My job is to find and attract mastery-based agents to the office, protect the culture, and make sure everyone is happy! "






