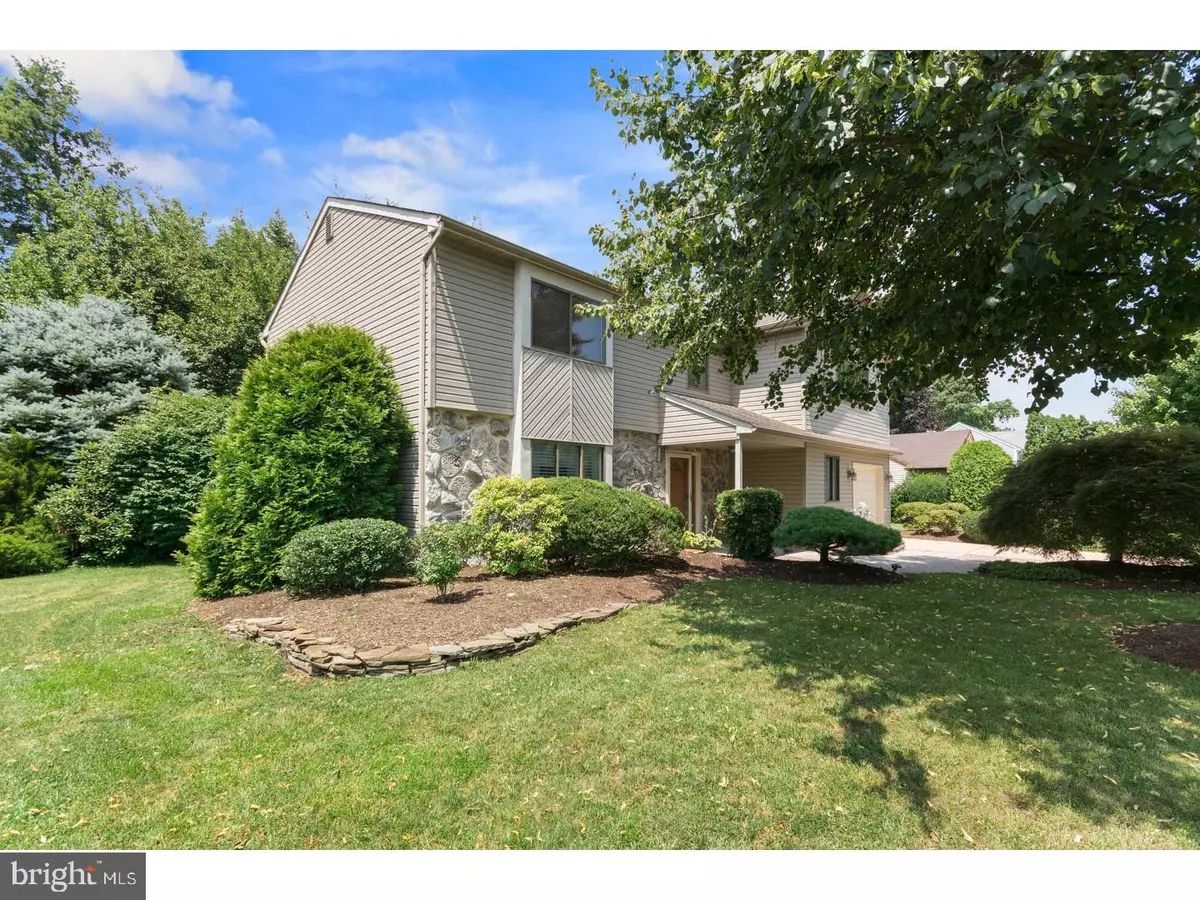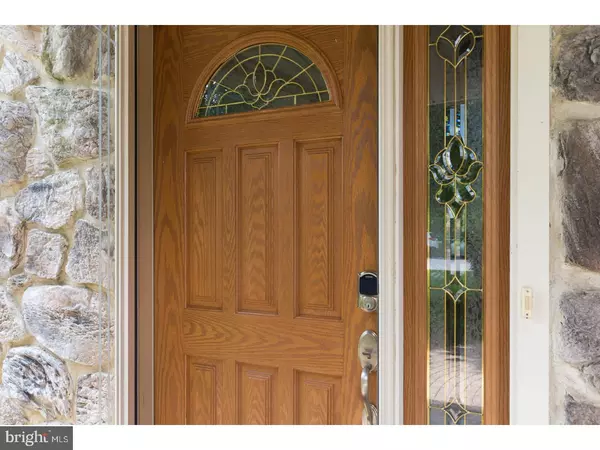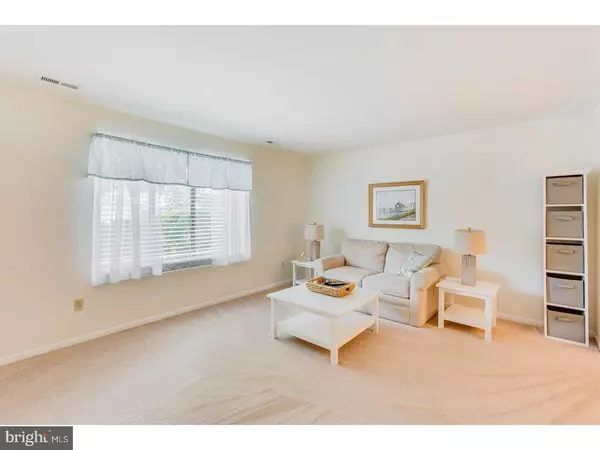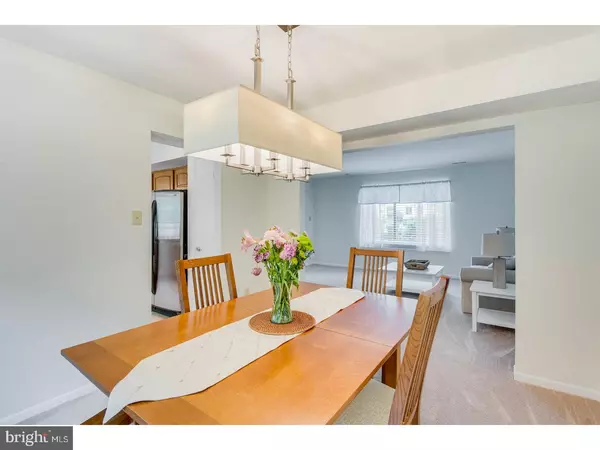$342,900
$348,888
1.7%For more information regarding the value of a property, please contact us for a free consultation.
4 Beds
4 Baths
2,452 SqFt
SOLD DATE : 02/01/2018
Key Details
Sold Price $342,900
Property Type Single Family Home
Sub Type Detached
Listing Status Sold
Purchase Type For Sale
Square Footage 2,452 sqft
Price per Sqft $139
Subdivision Olde Springs
MLS Listing ID 1000346873
Sold Date 02/01/18
Style Colonial
Bedrooms 4
Full Baths 3
Half Baths 1
HOA Y/N N
Abv Grd Liv Area 2,452
Originating Board TREND
Year Built 1986
Annual Tax Amount $10,354
Tax Year 2016
Lot Size 10,400 Sqft
Acres 0.24
Lot Dimensions 80X130
Property Description
A great place for families, this home is located in a safe and quiet neighborhood with underground utilities, wide streets, no thru traffic. Freshly painted and new carpets throughout, this move-in ready home has been impeccably maintained and has so many modern conveniences like a key-less entry, NEST system, Wifi enabled hot water heater, mobile controlled lighting and more! Kitchen features custom oak cabinets, seamless kitchen sink, and stainless steel appliances. Gas fireplace in the family room with sliders out to the EP Henry paved expanded patio where you can enjoy the landscaped yard with beautiful Japanese maples, birch and cherry trees and other mature specimens. Plenty of room for young people and pets to run around in the fenced in back yard. Relax at the end of the day in your master retreat (it's so much more than a Master Suite!) with vaulted ceilings, large wall of built in cabinets and shelving with a large window seat, oversized walk in closet, master bath with garden tub, separate shower and dual vanities. The young adult in your family will love the second master bedroom at the opposite end of the house with its own private bath and larger walk in closet. If you're looking for storage, this house has ample space with a 1.5 car attached garage, plus a large shed in back to meet your needs. With fantastic schools, (your choice of attending CH West or CH East high school!), to live here you will understand why Cherry Hill was rated #26 on the Best Places in Live in the USA listed by Money Magazine in 2016! The sellers are sad to leave it, but it's time for these empty nesters to move on and turn this home over to its new family to enjoy for years to come. Maybe you will be the lucky ones that do! As your "welcome home" gift, we are including a 1 year Home Warranty with the purchase of this home.
Location
State NJ
County Camden
Area Cherry Hill Twp (20409)
Zoning RES
Rooms
Other Rooms Living Room, Dining Room, Primary Bedroom, Bedroom 2, Bedroom 3, Kitchen, Family Room, Bedroom 1, Attic
Interior
Interior Features Primary Bath(s), Butlers Pantry, Ceiling Fan(s), Stall Shower, Kitchen - Eat-In
Hot Water Natural Gas
Heating Forced Air
Cooling Central A/C
Flooring Fully Carpeted, Tile/Brick
Fireplaces Number 1
Fireplaces Type Marble, Gas/Propane
Equipment Built-In Range, Oven - Self Cleaning, Dishwasher, Disposal
Fireplace Y
Window Features Bay/Bow
Appliance Built-In Range, Oven - Self Cleaning, Dishwasher, Disposal
Heat Source Natural Gas
Laundry Main Floor
Exterior
Exterior Feature Patio(s)
Garage Spaces 3.0
Fence Other
Utilities Available Cable TV
Water Access N
Roof Type Pitched,Shingle
Accessibility None
Porch Patio(s)
Attached Garage 1
Total Parking Spaces 3
Garage Y
Building
Lot Description Level, Front Yard, Rear Yard, SideYard(s)
Story 2
Sewer Public Sewer
Water Public
Architectural Style Colonial
Level or Stories 2
Additional Building Above Grade
Structure Type Cathedral Ceilings,9'+ Ceilings
New Construction N
Schools
Elementary Schools Thomas Paine
Middle Schools Carusi
High Schools Cherry Hill High - West
School District Cherry Hill Township Public Schools
Others
Senior Community No
Tax ID 09-00337 03-00004
Ownership Fee Simple
Acceptable Financing Conventional, VA, FHA 203(b)
Listing Terms Conventional, VA, FHA 203(b)
Financing Conventional,VA,FHA 203(b)
Read Less Info
Want to know what your home might be worth? Contact us for a FREE valuation!

Our team is ready to help you sell your home for the highest possible price ASAP

Bought with Elyse M Greenberg • Weichert Realtors-Cherry Hill
"My job is to find and attract mastery-based agents to the office, protect the culture, and make sure everyone is happy! "






