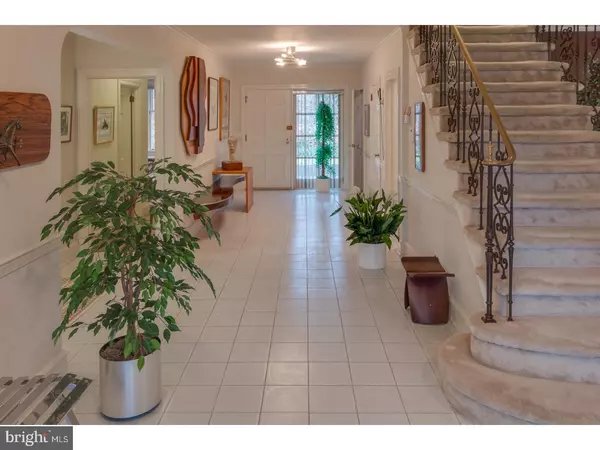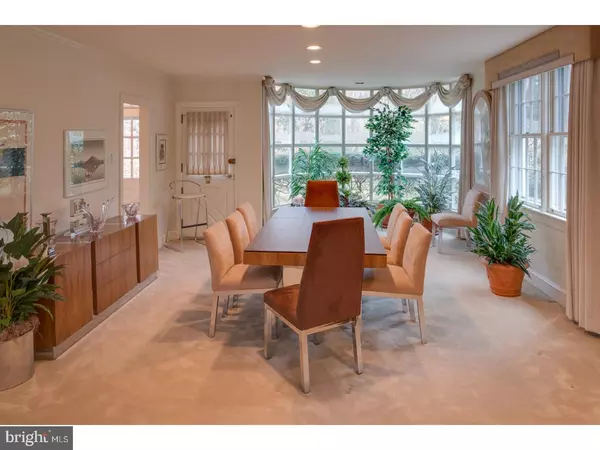$700,000
$699,000
0.1%For more information regarding the value of a property, please contact us for a free consultation.
3 Beds
4 Baths
3,359 SqFt
SOLD DATE : 01/31/2018
Key Details
Sold Price $700,000
Property Type Single Family Home
Sub Type Detached
Listing Status Sold
Purchase Type For Sale
Square Footage 3,359 sqft
Price per Sqft $208
Subdivision Cynwyd
MLS Listing ID 1004380333
Sold Date 01/31/18
Style Cape Cod
Bedrooms 3
Full Baths 2
Half Baths 2
HOA Y/N N
Abv Grd Liv Area 3,359
Originating Board TREND
Year Built 1952
Annual Tax Amount $11,157
Tax Year 2017
Lot Size 0.458 Acres
Acres 0.46
Lot Dimensions 102
Property Description
This is a unique home with amazing first floor space. Originally built as a ranch, the 2nd floor was added so that the first floor could be modified to fill the space with a delightful first floor master and family room. From the front door, the tiled entry is light and bright. It opens to a living room with a big picture window and a wall of built-ins that surround the gas fireplace. Plenty of crown molding and chair rails. The dining room feels open with great overhead lighting and a curved wall of windows that overlooks the private backyard. The sleek grey and white updated kitchen has hardwood floors and an island breakfast bar. The cook will be delighted with the Viking 5 burner gas cook top, the Bosch dishwasher, Subzero, and Thermidor builtin oven and microwave. Plenty of drawers and awesome pantry cabinets. Triple window over the sink looks out to the patio. The kitchen, the dining room, the hallway and master bedroom all have doors that open to the expansive back patio. Perfect flow for entertaining, and great to walk out from the master bedroom to have the morning coffee on a private back patio. That big master bedroom has windows all around and connects to a dressing room with a wall of closets and a master bath with tub, walk in shower, linen closet and double sinks. A large family room with two closets (could easily be the 4th bedroom) and a first floor powder room complete this level. Downstairs is a nicely finished family room. Would also make a great playroom, with built in cabinets... just think..all the toys and games could be stashed behind closed doors! Laundry room is light and bright with plenty of space for the workout area, and the lower level powder room. Abundant storage space and inside access to a 2 car garage. On the second floor the large bedroom on the right could be perfect for a student. Plenty of study space with a built in desk, private full bath and 2 closets. Across the hall is a large walk in closet and another bedroom currently being used as an office. You'll find additional attic storage on this level. This is a great house on a quiet street. Lovely wooded lot with easy care landscaping, stone walls, steps, and walkways. Lower Merion Schools, and easy access to everything. Must see inside this one. This is place with space! You'll be proud to come home to 104 David Road
Location
State PA
County Montgomery
Area Lower Merion Twp (10640)
Zoning R3
Rooms
Other Rooms Living Room, Dining Room, Primary Bedroom, Bedroom 2, Kitchen, Family Room, Bedroom 1, Laundry, Other
Basement Full, Fully Finished
Interior
Interior Features Primary Bath(s), Kitchen - Island, Butlers Pantry, Ceiling Fan(s), Stall Shower, Breakfast Area
Hot Water Natural Gas
Heating Gas, Forced Air, Baseboard
Cooling Central A/C, Wall Unit
Flooring Wood, Fully Carpeted, Tile/Brick
Fireplaces Number 1
Fireplaces Type Gas/Propane
Equipment Cooktop, Oven - Wall, Oven - Self Cleaning, Dishwasher, Refrigerator, Built-In Microwave
Fireplace Y
Appliance Cooktop, Oven - Wall, Oven - Self Cleaning, Dishwasher, Refrigerator, Built-In Microwave
Heat Source Natural Gas
Laundry Basement
Exterior
Exterior Feature Patio(s)
Garage Inside Access, Garage Door Opener
Garage Spaces 5.0
Utilities Available Cable TV
Waterfront N
Water Access N
Roof Type Shingle
Accessibility None
Porch Patio(s)
Parking Type Driveway, Attached Garage, Other
Attached Garage 2
Total Parking Spaces 5
Garage Y
Building
Lot Description Front Yard, Rear Yard
Story 2
Foundation Stone
Sewer Public Sewer
Water Public
Architectural Style Cape Cod
Level or Stories 2
Additional Building Above Grade
New Construction N
Schools
School District Lower Merion
Others
Senior Community No
Tax ID 40-00-15008-009
Ownership Fee Simple
Security Features Security System
Acceptable Financing Conventional, VA
Listing Terms Conventional, VA
Financing Conventional,VA
Read Less Info
Want to know what your home might be worth? Contact us for a FREE valuation!

Our team is ready to help you sell your home for the highest possible price ASAP

Bought with Jennifer A Rinella • BHHS Fox & Roach-Chestnut Hill

"My job is to find and attract mastery-based agents to the office, protect the culture, and make sure everyone is happy! "






