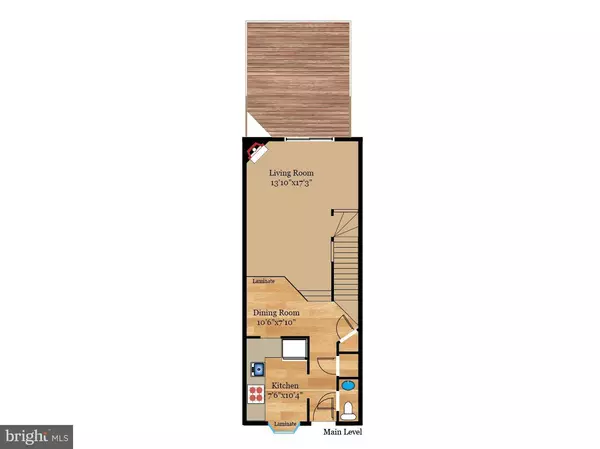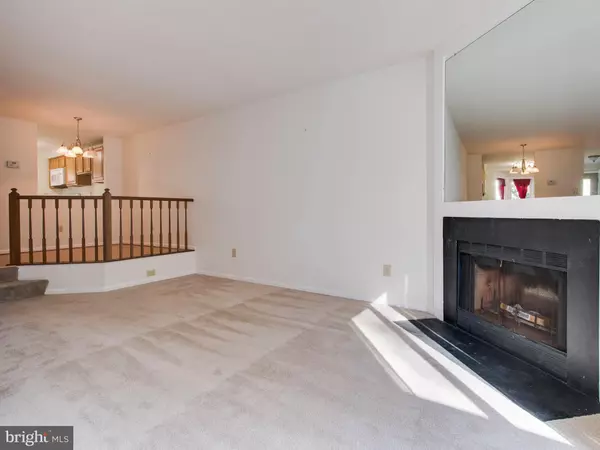Bought with Un Steele • Long & Foster Real Estate, Inc.
$303,500
$298,500
1.7%For more information regarding the value of a property, please contact us for a free consultation.
2 Beds
3 Baths
1,100 SqFt
SOLD DATE : 12/08/2017
Key Details
Sold Price $303,500
Property Type Townhouse
Sub Type Interior Row/Townhouse
Listing Status Sold
Purchase Type For Sale
Square Footage 1,100 sqft
Price per Sqft $275
Subdivision Reston
MLS Listing ID 1004227419
Sold Date 12/08/17
Style Colonial
Bedrooms 2
Full Baths 2
Half Baths 1
HOA Fees $90/qua
HOA Y/N Y
Abv Grd Liv Area 1,100
Year Built 1984
Annual Tax Amount $4,012
Tax Year 2017
Lot Size 915 Sqft
Acres 0.02
Property Sub-Type Interior Row/Townhouse
Source MRIS
Property Description
OPPORTUNITY AWAITS: DIAMOND IN THE ROUGH*LIVE IN RESTON: 1,350 ACRES OPEN SPACE, 55 MILES OF TRAILS, POOLS, TENNIS++QUICK ACCESS TOLL RD & FFX PARKWAY * WIEHLE-RESTON SILVER LINE LESS THAN A MILE * 3 FINISHED LVLS*EAT-IN KITCHEN * SEP DR * LR W/FP OPENS TO DECK* LG REC RM OPENS TO TREED AREA*DELIGHTFULLY PRIVATE*READY TO BE UPDATED*CONVEYS TOTALLY "AS IS"*SEE MRIS DOCS FOR INFO & FORMS FOR OFFERS
Location
State VA
County Fairfax
Zoning 372
Rooms
Other Rooms Living Room, Dining Room, Primary Bedroom, Bedroom 2, Kitchen, Game Room, Utility Room
Basement Rear Entrance, Connecting Stairway, Full, Walkout Level
Interior
Interior Features Kitchen - Table Space, Dining Area, Kitchen - Eat-In, Primary Bath(s), Window Treatments, Floor Plan - Traditional
Hot Water Electric
Heating Heat Pump(s)
Cooling Central A/C, Window Unit(s)
Fireplaces Number 1
Fireplaces Type Screen
Equipment Washer/Dryer Hookups Only, Dishwasher, Disposal, Dryer, Microwave, Oven/Range - Electric, Refrigerator, Stove, Washer, Water Heater
Fireplace Y
Appliance Washer/Dryer Hookups Only, Dishwasher, Disposal, Dryer, Microwave, Oven/Range - Electric, Refrigerator, Stove, Washer, Water Heater
Heat Source Electric
Exterior
Exterior Feature Deck(s)
Parking On Site 1
Amenities Available Bike Trail, Common Grounds, Jog/Walk Path, Lake, Picnic Area, Pool - Outdoor, Swimming Pool, Tennis Courts, Tot Lots/Playground, Water/Lake Privileges
Water Access N
Accessibility None
Porch Deck(s)
Garage N
Private Pool N
Building
Story 3+
Above Ground Finished SqFt 1100
Sewer Public Sewer
Water Public
Architectural Style Colonial
Level or Stories 3+
Additional Building Above Grade
New Construction N
Schools
School District Fairfax County Public Schools
Others
Senior Community No
Tax ID 26-2-18-2C-94
Ownership Fee Simple
SqFt Source 1100
Special Listing Condition Standard
Read Less Info
Want to know what your home might be worth? Contact us for a FREE valuation!

Our team is ready to help you sell your home for the highest possible price ASAP


"My job is to find and attract mastery-based agents to the office, protect the culture, and make sure everyone is happy! "






