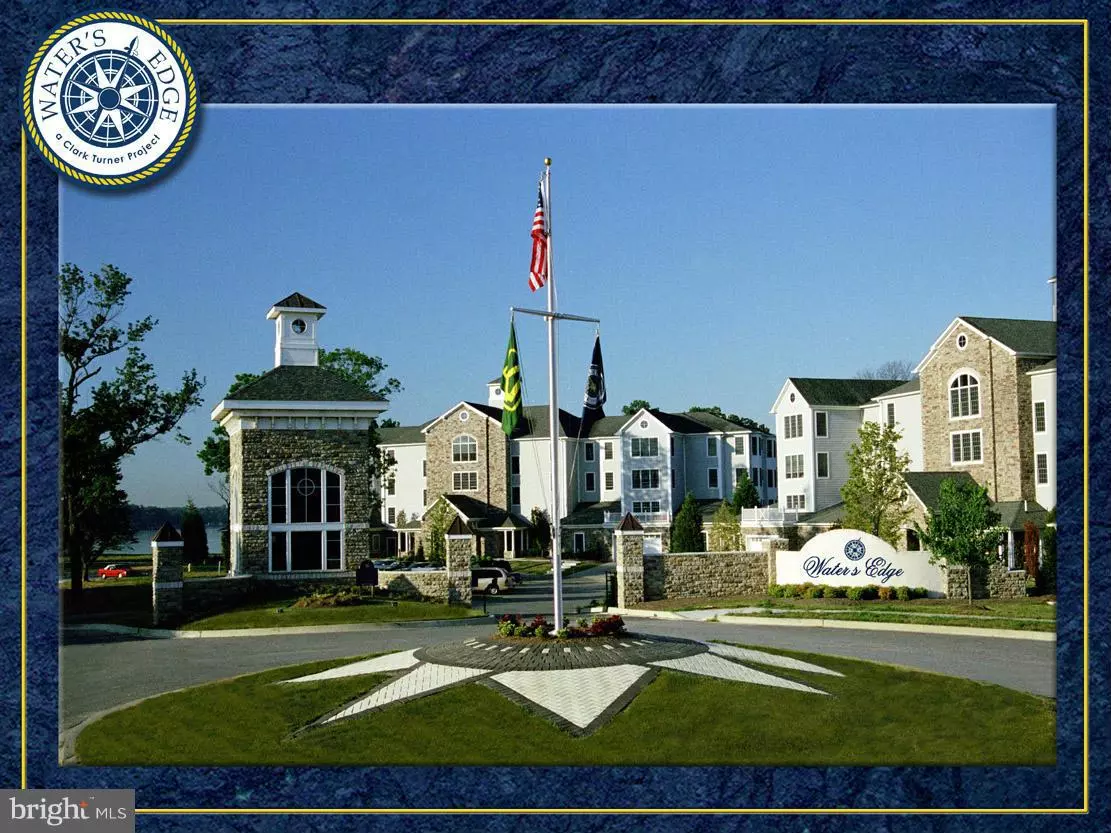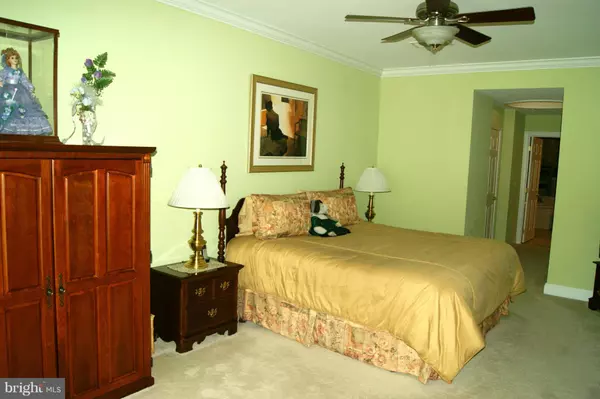Bought with John J Carlos • Long & Foster Real Estate, Inc.
$345,000
$345,000
For more information regarding the value of a property, please contact us for a free consultation.
3 Beds
2 Baths
2,458 SqFt
SOLD DATE : 08/08/2017
Key Details
Sold Price $345,000
Property Type Condo
Sub Type Condo/Co-op
Listing Status Sold
Purchase Type For Sale
Square Footage 2,458 sqft
Price per Sqft $140
Subdivision Waters Edge
MLS Listing ID 1001690551
Sold Date 08/08/17
Style Contemporary
Bedrooms 3
Full Baths 2
Condo Fees $498/mo
HOA Y/N N
Abv Grd Liv Area 2,458
Year Built 2004
Annual Tax Amount $4,096
Tax Year 2015
Property Sub-Type Condo/Co-op
Source MRIS
Property Description
PRICE DROP---Seller said SELL!! INCREDIBLE VIEWS from approx. 2,400 Sq. Ft. End Unit! Upgrades Galore--Italian Marble, His & Her California Style Closets, Beautiful Kitchen Cabinets Offer Dovetailed Drawers & Pull-Out Trays, Top Level Granite, Gas FP, Automated Blinds On Every Window! Parking Garage. Super Sized Storage Room. Everyday is Like a Vacation--Enjoy the Water, Beach, Pier, & MORE!
Location
State MD
County Harford
Zoning R3PRD
Rooms
Other Rooms Living Room, Dining Room, Primary Bedroom, Bedroom 2, Bedroom 3, Kitchen, Family Room, Foyer, Storage Room
Main Level Bedrooms 3
Interior
Interior Features Family Room Off Kitchen, Kitchen - Gourmet, Breakfast Area, Dining Area, Chair Railings, Crown Moldings, Window Treatments, Elevator, Entry Level Bedroom, Upgraded Countertops, Primary Bath(s), Wainscotting, WhirlPool/HotTub, Recessed Lighting, Floor Plan - Open
Hot Water Electric
Cooling Central A/C, Ceiling Fan(s)
Fireplaces Number 1
Fireplaces Type Fireplace - Glass Doors, Mantel(s)
Equipment Washer/Dryer Hookups Only, Dishwasher, Disposal, Dryer, Exhaust Fan, Icemaker, Microwave, Oven/Range - Gas, Refrigerator, Washer, Intercom
Fireplace Y
Window Features Vinyl Clad,Double Pane,Screens
Appliance Washer/Dryer Hookups Only, Dishwasher, Disposal, Dryer, Exhaust Fan, Icemaker, Microwave, Oven/Range - Gas, Refrigerator, Washer, Intercom
Heat Source Natural Gas
Exterior
Exterior Feature Balcony, Wrap Around
Parking Features Garage Door Opener
Garage Spaces 1.0
Pool In Ground
Community Features Covenants, Restrictions
Amenities Available Bar/Lounge, Beach, Bike Trail, Club House, Common Grounds, Elevator, Extra Storage, Fax/Copying, Fitness Center, Gated Community, Jog/Walk Path, Pier/Dock, Pool - Outdoor, Putting Green, Swimming Pool, Water/Lake Privileges, Community Center, Exercise Room
Waterfront Description Sandy Beach,Exclusive Easement
View Y/N Y
Water Access Y
View Water, River
Accessibility Elevator
Porch Balcony, Wrap Around
Road Frontage Private
Attached Garage 1
Total Parking Spaces 1
Garage Y
Private Pool Y
Building
Lot Description No Thru Street
Story 1
Unit Features Garden 1 - 4 Floors
Above Ground Finished SqFt 2458
Sewer Public Sewer
Water Public
Architectural Style Contemporary
Level or Stories 1
Additional Building Above Grade
Structure Type 9'+ Ceilings,Dry Wall,Tray Ceilings
New Construction N
Schools
Elementary Schools Church Creek
Middle Schools Aberdeen
High Schools Aberdeen
School District Harford County Public Schools
Others
HOA Fee Include Ext Bldg Maint,Lawn Maintenance,Management,Insurance,Pier/Dock Maintenance,Pool(s),Reserve Funds,Road Maintenance,Snow Removal,Trash,Security Gate
Senior Community No
Tax ID 1301356992
Ownership Condominium
SqFt Source 2458
Security Features Main Entrance Lock,Intercom,Sprinkler System - Indoor,Smoke Detector
Special Listing Condition Standard
Read Less Info
Want to know what your home might be worth? Contact us for a FREE valuation!

Our team is ready to help you sell your home for the highest possible price ASAP


"My job is to find and attract mastery-based agents to the office, protect the culture, and make sure everyone is happy! "






