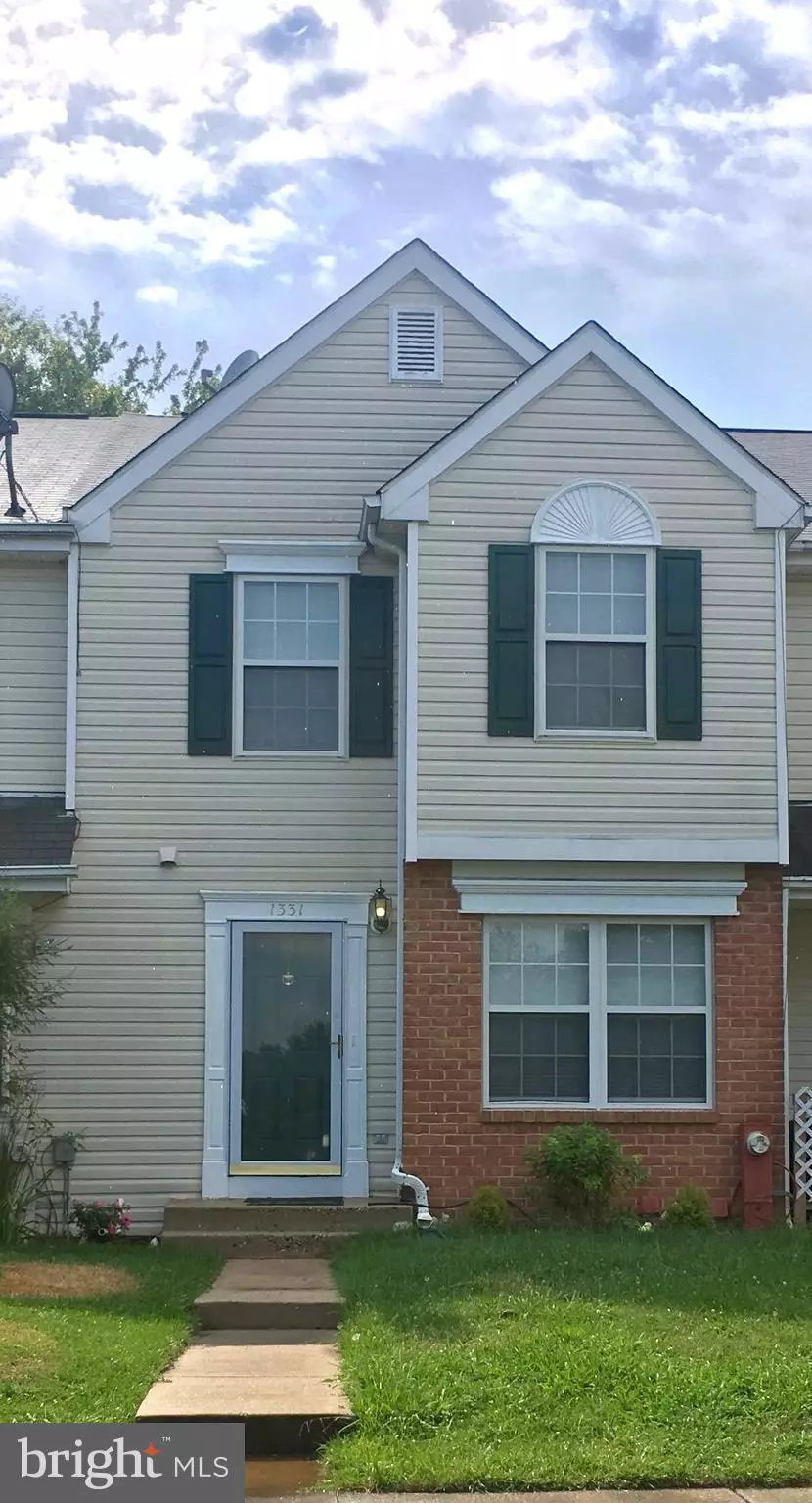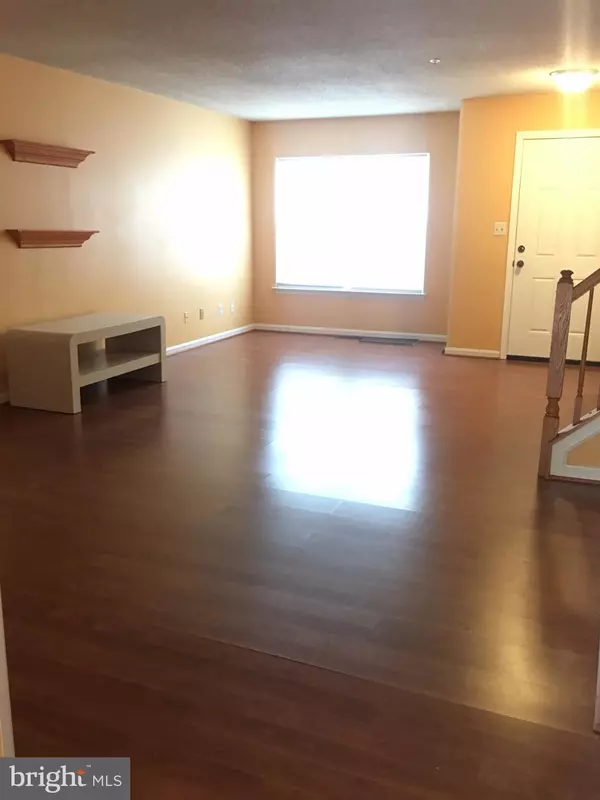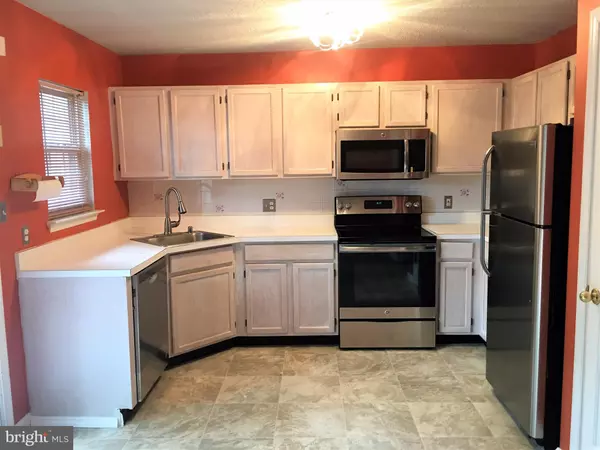Bought with Soknam Y Addison • Long & Foster Real Estate, Inc.
$180,000
$180,000
For more information regarding the value of a property, please contact us for a free consultation.
3 Beds
3 Baths
1,800 Sqft Lot
SOLD DATE : 12/22/2017
Key Details
Sold Price $180,000
Property Type Townhouse
Sub Type Interior Row/Townhouse
Listing Status Sold
Purchase Type For Sale
Subdivision Riverside
MLS Listing ID 1000179309
Sold Date 12/22/17
Style Colonial
Bedrooms 3
Full Baths 2
Half Baths 1
HOA Fees $70/mo
HOA Y/N Y
Year Built 1994
Annual Tax Amount $1,548
Tax Year 2016
Lot Size 1,800 Sqft
Acres 0.04
Property Sub-Type Interior Row/Townhouse
Source MRIS
Property Description
Situated on cul-de-sac minutes to I-95 & APG.Beautiful Open Floor plan Features: Liv/Din room, Large Kit.w/ Brand new Stainless Steel Appliances,Breakfast Area leading to huge deck overlooking tree lined setting.Upper level comes Huge Master Bdr w/vaulted ceilings,Dual Luxury bath w/soaking bath & shower* Fully fin.basement walk out level w/full bath & brand new sliders leading to fenced backyard
Location
State MD
County Harford
Zoning R4
Rooms
Other Rooms Living Room, Dining Room, Primary Bedroom, Bedroom 2, Bedroom 3, Kitchen, Family Room, Foyer, Laundry
Basement Outside Entrance, Rear Entrance, Connecting Stairway, Sump Pump, Daylight, Full, Full, Fully Finished
Interior
Interior Features Kitchen - Table Space, Combination Dining/Living, Primary Bath(s), Window Treatments, Recessed Lighting, Floor Plan - Open, Air Filter System
Hot Water Electric
Heating Heat Pump(s)
Cooling Ceiling Fan(s), Central A/C
Equipment Washer/Dryer Hookups Only, Dishwasher, Dryer, Refrigerator, Stove, Washer
Fireplace N
Appliance Washer/Dryer Hookups Only, Dishwasher, Dryer, Refrigerator, Stove, Washer
Heat Source Electric
Exterior
Exterior Feature Deck(s)
Amenities Available Pool - Outdoor, Tennis Courts, Basketball Courts, Bike Trail, Common Grounds, Concierge, Jog/Walk Path
Water Access N
Roof Type Asphalt
Accessibility Other
Porch Deck(s)
Garage N
Private Pool N
Building
Lot Description Backs to Trees
Story 3+
Sewer Public Sewer
Water Public
Architectural Style Colonial
Level or Stories 3+
Structure Type Vaulted Ceilings
New Construction N
Schools
Elementary Schools Church Creek
Middle Schools Aberdeen
High Schools Aberdeen
School District Harford County Public Schools
Others
Senior Community No
Tax ID 1301253468
Ownership Fee Simple
Special Listing Condition Standard
Read Less Info
Want to know what your home might be worth? Contact us for a FREE valuation!

Our team is ready to help you sell your home for the highest possible price ASAP


"My job is to find and attract mastery-based agents to the office, protect the culture, and make sure everyone is happy! "






