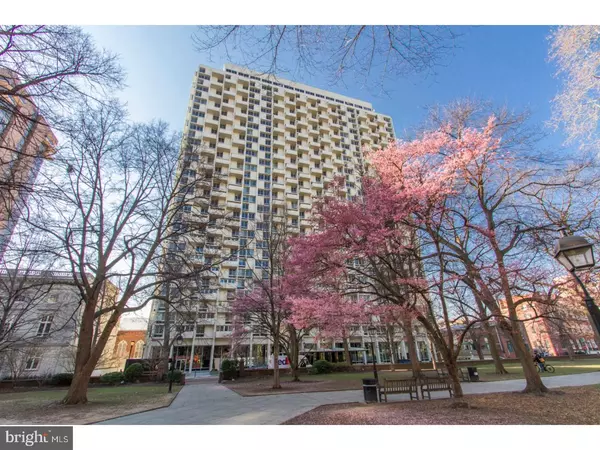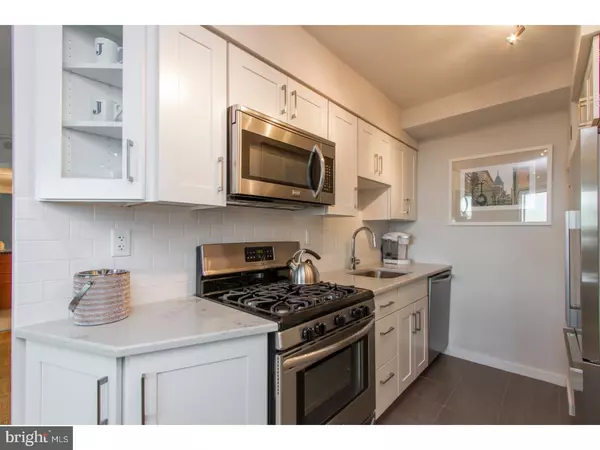$325,000
$329,900
1.5%For more information regarding the value of a property, please contact us for a free consultation.
1 Bed
1 Bath
778 SqFt
SOLD DATE : 05/30/2017
Key Details
Sold Price $325,000
Property Type Single Family Home
Sub Type Unit/Flat/Apartment
Listing Status Sold
Purchase Type For Sale
Square Footage 778 sqft
Price per Sqft $417
Subdivision Washington Sq
MLS Listing ID 1003226855
Sold Date 05/30/17
Style Contemporary
Bedrooms 1
Full Baths 1
HOA Fees $580/mo
HOA Y/N N
Abv Grd Liv Area 778
Originating Board TREND
Year Built 1973
Annual Tax Amount $3,206
Tax Year 2017
Property Description
Check out this completely renovated sunny and spacious 1 bedroom 1 bath unit in the Hopkinson House on historic Washington Square. This south facing unit features brand new kitchen with white shaker cabinetry, quartz countertops, subway tile backsplash, upgraded SS appliances with built in Fisher Paykel refrigerator. The living room/dining room features designer wallpaper custom wainscoting and built in audio/visual wiring for wireless flat screen TV and sound system. Pocket door leads to a large bedroom with balcony featuring amazing skyline views. Bath features a walk-in shower with spacious vanity and granite top. Unreal closet space outfitted by California Closets! Hunter Douglas custom window treatments and stylish light fixtures. Hopkinson House is a full service nonsmoking building with 24 hr. door man / front desk security, underground secured valet parking (fee), community room with library and a seasonal rooftop pool (fee). All utilities and basic cable are included in the condo fee. Common laundry area in lower level of building. Steps to Philly's top restaurants, great shopping, coffee shops, art galleries, theaters and museums. One block to the Phila Sports Club, food markets, dry cleaners & pharmacies. Easy access to all public transportation. Seller is licensed PA real estate sales person.
Location
State PA
County Philadelphia
Area 19106 (19106)
Zoning RM4
Rooms
Other Rooms Living Room, Dining Room, Primary Bedroom, Kitchen, Family Room
Interior
Interior Features Kitchen - Eat-In
Hot Water Natural Gas
Heating Gas
Cooling Central A/C
Fireplace N
Heat Source Natural Gas
Laundry Basement
Exterior
Exterior Feature Balcony
Garage Spaces 6.0
Waterfront N
Water Access N
Accessibility None
Porch Balcony
Parking Type Other
Total Parking Spaces 6
Garage N
Building
Sewer Public Sewer
Water Public
Architectural Style Contemporary
Additional Building Above Grade
New Construction N
Schools
School District The School District Of Philadelphia
Others
Senior Community No
Tax ID 888050893
Ownership Fee Simple
Pets Description Case by Case Basis
Read Less Info
Want to know what your home might be worth? Contact us for a FREE valuation!

Our team is ready to help you sell your home for the highest possible price ASAP

Bought with Allan Domb • Allan Domb Real Estate

"My job is to find and attract mastery-based agents to the office, protect the culture, and make sure everyone is happy! "






