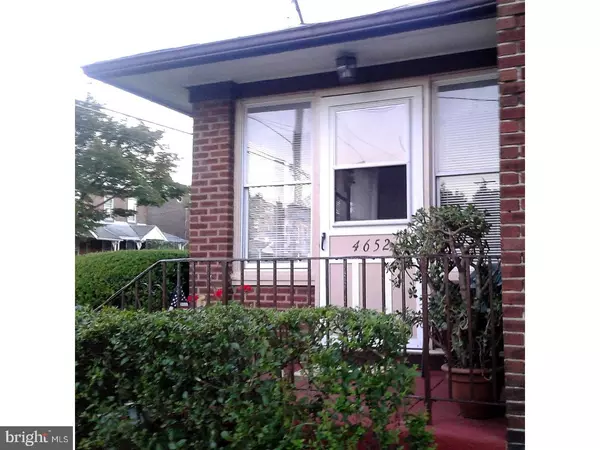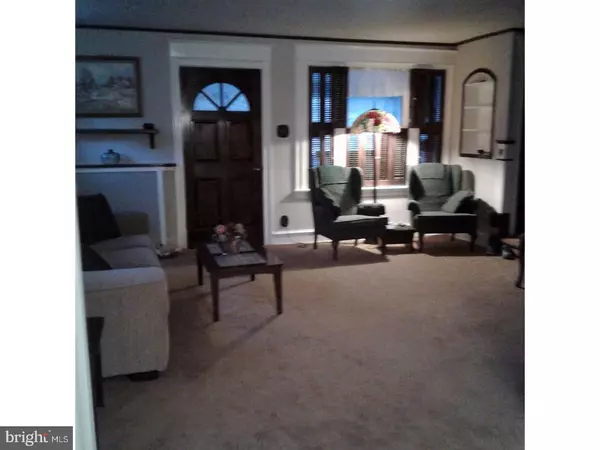$130,000
$125,000
4.0%For more information regarding the value of a property, please contact us for a free consultation.
3 Beds
1 Bath
1,280 SqFt
SOLD DATE : 07/28/2017
Key Details
Sold Price $130,000
Property Type Townhouse
Sub Type End of Row/Townhouse
Listing Status Sold
Purchase Type For Sale
Square Footage 1,280 sqft
Price per Sqft $101
Subdivision Northwood
MLS Listing ID 1003253573
Sold Date 07/28/17
Style AirLite
Bedrooms 3
Full Baths 1
HOA Y/N N
Abv Grd Liv Area 1,280
Originating Board TREND
Year Built 1945
Annual Tax Amount $1,291
Tax Year 2017
Lot Size 2,004 Sqft
Acres 0.05
Lot Dimensions 20X100
Property Description
Great home in one of Philadelphia's most historic neighborhoods! Lovingly maintained for the last 45 years, this well kept corner rowhome has a perfectly sized front lawn, wonderful fenced in rear yard, detached garage w/ street access, updated bathroom, brand new roofs, 10yr lithium battery operated smoke detectors installed in 2016, bonus room in the basement, bow windows on the side, fantastically lit front porch, built-ins, workshop/utility room in basement, plenty of storage space, and all the charm you can get from a well maintained red brick rowhome on a tree lined street in Philadelphia. Despite the detached garage, and ample street parking, this home is situated well within walking distance to several bus lines, and the Market-Frankford El. Drivers will find quick and easy access to I-95, Frankford Avenue, and Roosevelt Boulevard. You'll be surprised how spacious and open this home feels. If you're looking for a home that's move-in ready, you've found it.
Location
State PA
County Philadelphia
Area 19124 (19124)
Zoning RM1
Rooms
Other Rooms Living Room, Dining Room, Primary Bedroom, Bedroom 2, Kitchen, Bedroom 1, Other
Basement Full
Interior
Interior Features Kitchen - Eat-In
Hot Water Natural Gas
Heating Gas, Forced Air
Cooling Wall Unit
Flooring Fully Carpeted
Equipment Disposal
Fireplace N
Window Features Bay/Bow
Appliance Disposal
Heat Source Natural Gas
Laundry Basement
Exterior
Exterior Feature Patio(s), Porch(es)
Garage Spaces 1.0
Fence Other
Utilities Available Cable TV
Waterfront N
Water Access N
Roof Type Flat
Accessibility None
Porch Patio(s), Porch(es)
Parking Type On Street, Detached Garage
Total Parking Spaces 1
Garage Y
Building
Lot Description Corner, Level, Front Yard, Rear Yard
Story 2
Foundation Concrete Perimeter
Sewer Public Sewer
Water Public
Architectural Style AirLite
Level or Stories 2
Additional Building Above Grade
New Construction N
Schools
Middle Schools Henry Edmunds School
High Schools Frankford
School District The School District Of Philadelphia
Others
Senior Community No
Tax ID 234230000
Ownership Fee Simple
Read Less Info
Want to know what your home might be worth? Contact us for a FREE valuation!

Our team is ready to help you sell your home for the highest possible price ASAP

Bought with Evelyn A Perez • DiPentino Real Estate

"My job is to find and attract mastery-based agents to the office, protect the culture, and make sure everyone is happy! "






