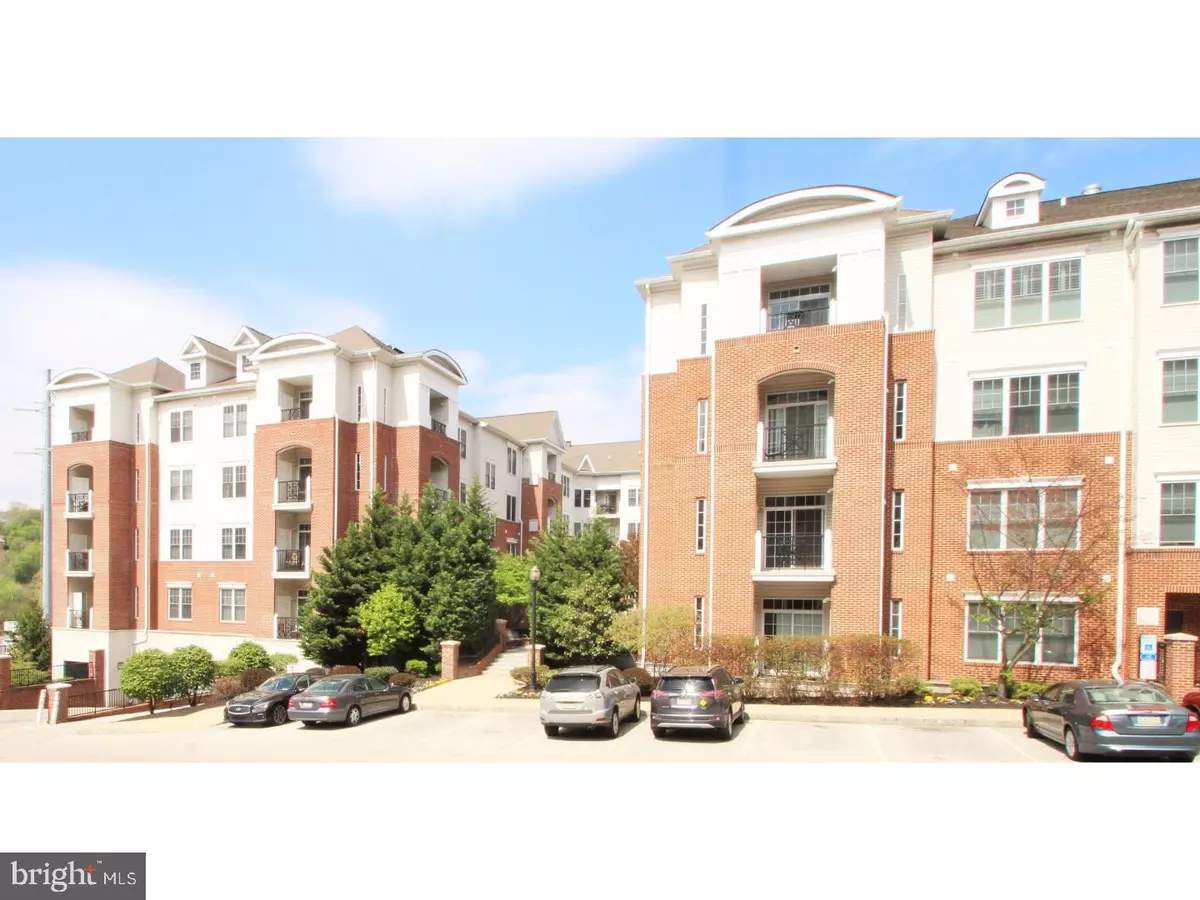$315,000
$319,900
1.5%For more information regarding the value of a property, please contact us for a free consultation.
2 Beds
2 Baths
1,318 SqFt
SOLD DATE : 11/06/2017
Key Details
Sold Price $315,000
Property Type Single Family Home
Sub Type Unit/Flat/Apartment
Listing Status Sold
Purchase Type For Sale
Square Footage 1,318 sqft
Price per Sqft $238
Subdivision The Grande At Riverview
MLS Listing ID 1000276697
Sold Date 11/06/17
Style Traditional
Bedrooms 2
Full Baths 2
HOA Fees $427/mo
HOA Y/N N
Abv Grd Liv Area 1,318
Originating Board TREND
Year Built 2007
Annual Tax Amount $4,098
Tax Year 2017
Lot Size 1,318 Sqft
Acres 0.03
Property Description
Wow! This condo has it all! Located in the middle building, this Independence model with a loft has been converted into a 3 bedroom. This is the only condo of it's kind at the Grande! The balcony overlooks the in-ground pool below, one of the most sought after views. Enjoy low maintenance living at it's finest, and all the amenities this beautiful complex has to offer: private fitness center, courtyards with patio furniture & BBQ's for every building, and the in-ground pool! This condo does come with TWO garage parking spots with inside access. Countless upgrades have been added to make this condo truly unique (over $20K spent!). Upgrades include: converting the loft to a bedroom, recessed lighting & updated light fixtures (most have dimmer settings) throughout, full size, stackable washer/dryer, new garbage disposal, custom closet organization in both bedroom closets, and added a third closet to the loft/bedroom area! Enter directly into this gorgeous condo's foyer space which leads into the open concept living area. The gourmet kitchen is directly to the left and features upgraded granite counter tops, energy efficient appliances and big pantry. The kitchen pantry also doubles as the laundry area. The breakfast bar is perfect to grab a quick bite to eat and opens into the sun-drenched, living / dining room. Recessed lighting and crown molding was an added upgrade at purchase for this room. Glass sliders lead to the balcony with pool views. The full bathroom is conveniently located between the living room and spare bedroom. This bedroom does come with a walk-in closet! The large master suite features a sunny sitting area, big walk-in closet to house all your clothing & accessories and master bathroom with shower/tub combo. The parking spaces are located close to the elevator, making it a breeze when bringing in groceries. If you're looking for luxurious condo living in popular Conshohocken, look no more! This is the condo for you! Call us today to schedule your private tour.
Location
State PA
County Montgomery
Area Conshohocken Boro (10605)
Zoning R-SP1
Rooms
Other Rooms Living Room, Primary Bedroom, Kitchen, Bedroom 1, Loft, Other
Interior
Interior Features Primary Bath(s), Elevator, Breakfast Area
Hot Water Natural Gas
Cooling Central A/C
Flooring Fully Carpeted
Equipment Built-In Range, Dishwasher, Disposal, Built-In Microwave
Fireplace N
Appliance Built-In Range, Dishwasher, Disposal, Built-In Microwave
Heat Source Natural Gas
Laundry Main Floor
Exterior
Exterior Feature Balcony
Garage Inside Access, Garage Door Opener
Garage Spaces 2.0
Utilities Available Cable TV
Amenities Available Swimming Pool
Waterfront N
Water Access N
Accessibility None
Porch Balcony
Parking Type Parking Lot, Attached Garage, Other
Attached Garage 2
Total Parking Spaces 2
Garage Y
Building
Story 2
Sewer Public Sewer
Water Public
Architectural Style Traditional
Level or Stories 2
Additional Building Above Grade
New Construction N
Schools
Middle Schools Colonial
High Schools Plymouth Whitemarsh
School District Colonial
Others
HOA Fee Include Pool(s),Common Area Maintenance,Lawn Maintenance,Snow Removal,Trash,Water,Parking Fee,Health Club,Management
Senior Community No
Tax ID 05-00-02693-363
Ownership Condominium
Read Less Info
Want to know what your home might be worth? Contact us for a FREE valuation!

Our team is ready to help you sell your home for the highest possible price ASAP

Bought with Michael J Sroka • Keller Williams Main Line

"My job is to find and attract mastery-based agents to the office, protect the culture, and make sure everyone is happy! "






