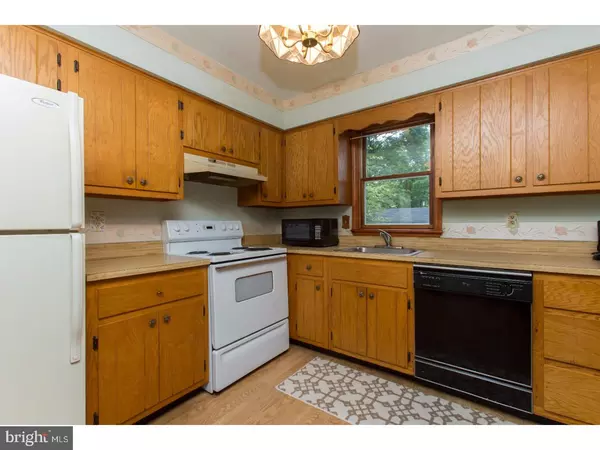$185,000
$210,000
11.9%For more information regarding the value of a property, please contact us for a free consultation.
3 Beds
2 Baths
1,092 SqFt
SOLD DATE : 07/28/2017
Key Details
Sold Price $185,000
Property Type Single Family Home
Sub Type Detached
Listing Status Sold
Purchase Type For Sale
Square Footage 1,092 sqft
Price per Sqft $169
Subdivision Highland Terr
MLS Listing ID 1003165461
Sold Date 07/28/17
Style Ranch/Rambler
Bedrooms 3
Full Baths 1
Half Baths 1
HOA Y/N N
Abv Grd Liv Area 1,092
Originating Board TREND
Year Built 1985
Annual Tax Amount $4,020
Tax Year 2017
Lot Size 0.413 Acres
Acres 0.41
Lot Dimensions 122
Property Description
This adorable ranch home has great curb appeal! It is located on .40 acres . As you enter in the living room you will find wood floors and a skylight that allows ample amounts of light. The large bay window allows you to over look your front yard. The french doors off the dining room lead you to an oversized deck overlooking your flat backyard and detached garage. Off the kitchen you can walk down the hall where you will find a full bath and three carpeted bedrooms complete with ceiling fans. The master bedroom has a half bath attached. The basement is a great extension of your living space! There is a large bar and sitting area. The pellet stove creates a great ambiance while being a functional alternative for heating the home. This home is convenient to Spring Mount Ski Area, the Perkiomen Trail, shopping, dining and more!
Location
State PA
County Montgomery
Area Schwenksville Boro (10620)
Zoning R1
Rooms
Other Rooms Living Room, Dining Room, Primary Bedroom, Bedroom 2, Kitchen, Bedroom 1, Laundry
Basement Full
Interior
Interior Features Skylight(s), Ceiling Fan(s)
Hot Water Oil
Heating Oil
Cooling None
Flooring Wood, Fully Carpeted
Fireplaces Number 1
Equipment Cooktop, Dishwasher
Fireplace Y
Window Features Bay/Bow
Appliance Cooktop, Dishwasher
Heat Source Oil
Laundry Basement
Exterior
Exterior Feature Deck(s)
Garage Spaces 3.0
Carport Spaces 2
Waterfront N
Water Access N
Accessibility None
Porch Deck(s)
Parking Type Detached Garage, Detached Carport
Total Parking Spaces 3
Garage Y
Building
Story 1
Sewer Public Sewer
Water Public
Architectural Style Ranch/Rambler
Level or Stories 1
Additional Building Above Grade
New Construction N
Schools
High Schools Perkiomen Valley
School District Perkiomen Valley
Others
Senior Community No
Tax ID 20-00-00419-497
Ownership Fee Simple
Acceptable Financing Conventional, FHA 203(b)
Listing Terms Conventional, FHA 203(b)
Financing Conventional,FHA 203(b)
Read Less Info
Want to know what your home might be worth? Contact us for a FREE valuation!

Our team is ready to help you sell your home for the highest possible price ASAP

Bought with Lisa J Lester • BHHS Fox & Roach-Collegeville

"My job is to find and attract mastery-based agents to the office, protect the culture, and make sure everyone is happy! "






