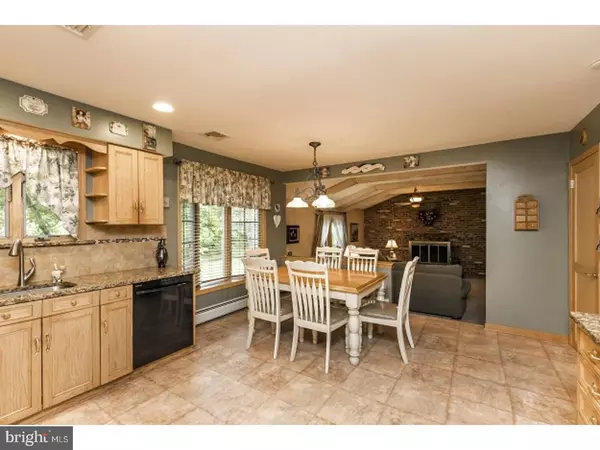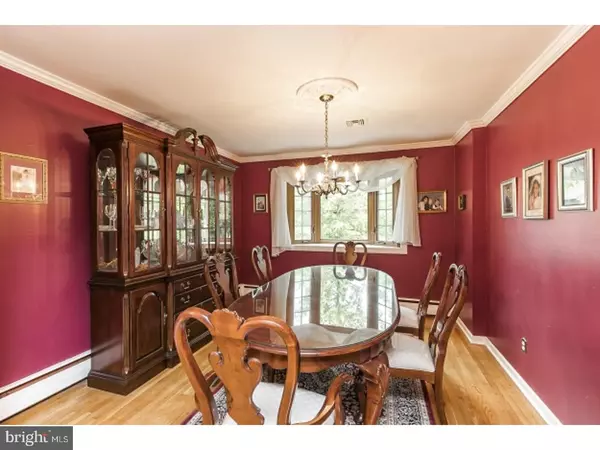$380,000
$389,900
2.5%For more information regarding the value of a property, please contact us for a free consultation.
4 Beds
3 Baths
2,188 SqFt
SOLD DATE : 07/28/2017
Key Details
Sold Price $380,000
Property Type Single Family Home
Sub Type Detached
Listing Status Sold
Purchase Type For Sale
Square Footage 2,188 sqft
Price per Sqft $173
Subdivision Bramble Gate
MLS Listing ID 1003164005
Sold Date 07/28/17
Style Colonial
Bedrooms 4
Full Baths 2
Half Baths 1
HOA Y/N N
Abv Grd Liv Area 2,188
Originating Board TREND
Year Built 1972
Annual Tax Amount $5,258
Tax Year 2017
Lot Size 0.517 Acres
Acres 0.52
Lot Dimensions 148
Property Description
Instantly appealing! Great neighborhood makes this home a joy to live in. Beautifully landscaped with a lovingly cared for garden. Walk up to a covered porch into a spacious foyer with hardwood throughout most of the home. Generous living room has a bay window, fresh paint and crown molding. Eat in kitchen has granite counter tops with a desk area, big pantry, new bay window that brings the beauty of the outside in, recessed lighting, under mount sink, GE profile gas oven w/ 4 burners and griddle, built in microwave, dishwasher and refrigerator. Elegant dining room has pretty chandelier w/decorative medallion, bay window and crown molding. Entertainment sized family room is where you will gravitate, it's a warm, inviting room. Snuggle up to a roaring wood burning fire in this wall to wall brick fireplace, refreshingly roomy with wood beams and a Pella french door that leads to a great deck. Remodeled powder room with tile floor, pedestal sink, chair rail and crown molding. Main floor laundry that doubles as a mud room makes doing that chore a pleasure, included is an utility sink, lots of cabinets, pantry, bench to remove shoes, Pergo floor for easy clean up and lovely wainscoting. Upstairs master bedroom has double closet and ceiling fan, master bath has granite topped vanity and stall shower. 3 additional generous bedrooms with ceiling fans. Hall bath has been beautifully renovated, double sink vanity w/ marble top, tile floor, cast tub w/ tile surround and glass doors. All new solid wood doors. Finished basement is a great place to watch movies or hang out, it has two finished areas, the smaller finished back room has been sound proofed as a music room. Utility area. 2 car garage with insulated doors and openers. Outside you have a great 14 x 12 shed and play set. Brand new deck is so relaxing to sit and watch the sunset or grill on. This home has so much to offer, come make new memories in this fantastic home located in a prime location.
Location
State PA
County Montgomery
Area Hatfield Twp (10635)
Zoning RA1
Rooms
Other Rooms Living Room, Dining Room, Primary Bedroom, Bedroom 2, Bedroom 3, Kitchen, Family Room, Bedroom 1, Laundry, Other, Attic
Basement Full
Interior
Interior Features Primary Bath(s), Butlers Pantry, Stall Shower, Kitchen - Eat-In
Hot Water Natural Gas
Heating Gas, Hot Water
Cooling Central A/C
Flooring Wood, Fully Carpeted, Vinyl, Tile/Brick
Fireplaces Number 1
Fireplaces Type Brick
Equipment Dishwasher, Built-In Microwave
Fireplace Y
Window Features Bay/Bow
Appliance Dishwasher, Built-In Microwave
Heat Source Natural Gas
Laundry Main Floor
Exterior
Exterior Feature Deck(s), Porch(es)
Garage Spaces 5.0
Water Access N
Roof Type Shingle
Accessibility None
Porch Deck(s), Porch(es)
Attached Garage 2
Total Parking Spaces 5
Garage Y
Building
Lot Description Corner
Story 2
Foundation Concrete Perimeter
Sewer Public Sewer
Water Public
Architectural Style Colonial
Level or Stories 2
Additional Building Above Grade
New Construction N
Schools
High Schools North Penn Senior
School District North Penn
Others
Senior Community No
Tax ID 35-00-04661-011
Ownership Fee Simple
Acceptable Financing Conventional, VA, FHA 203(b), USDA
Listing Terms Conventional, VA, FHA 203(b), USDA
Financing Conventional,VA,FHA 203(b),USDA
Read Less Info
Want to know what your home might be worth? Contact us for a FREE valuation!

Our team is ready to help you sell your home for the highest possible price ASAP

Bought with Timothy D Lugara • RE/MAX 440 - Doylestown
"My job is to find and attract mastery-based agents to the office, protect the culture, and make sure everyone is happy! "






