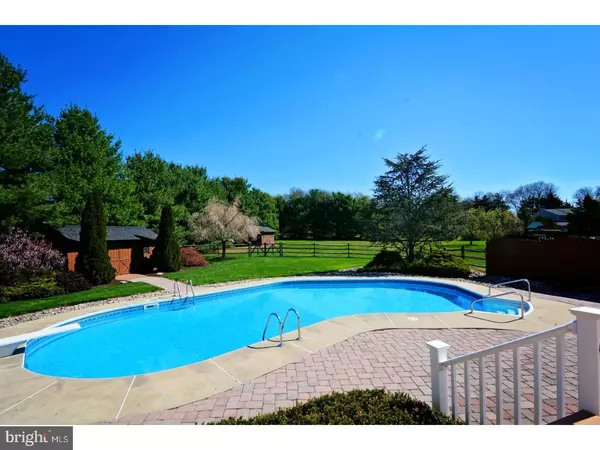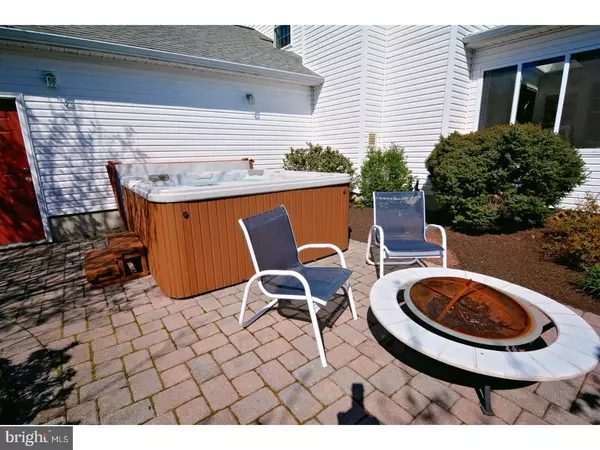$435,000
$425,000
2.4%For more information regarding the value of a property, please contact us for a free consultation.
4 Beds
3 Baths
2,668 SqFt
SOLD DATE : 06/29/2017
Key Details
Sold Price $435,000
Property Type Single Family Home
Sub Type Detached
Listing Status Sold
Purchase Type For Sale
Square Footage 2,668 sqft
Price per Sqft $163
Subdivision Schwenksville
MLS Listing ID 1003158223
Sold Date 06/29/17
Style Colonial
Bedrooms 4
Full Baths 2
Half Baths 1
HOA Y/N N
Abv Grd Liv Area 2,668
Originating Board TREND
Year Built 1989
Annual Tax Amount $6,728
Tax Year 2017
Lot Size 1.291 Acres
Acres 1.29
Lot Dimensions 150
Property Description
Serene Vacation-Like Setting that you will want to call HOME! Highly acclaimed Perkiomen Valley School District. This lovely move-in ready 2670 square foot, 4BR 2.5 bath Colonial home is just a half mile to Spring Mount Ski Slopes and within walking distance (1/2 mile) to the Pennypacker Mills Mansion walking trails. Your new home is situated on a private 1.29 acre lot that has an abundance of mature perimeter landscaping and landscaped flower beds. The custom deck is open to the stunning entertainers outside paradise: in-ground heated pool, hot-tub with private landscaped paver patio that surrounds the hot-tub and in-ground pool. This home has an abundance of upgrades throughout and has been impeccably maintained and improved during the sellers ownership. The Center hall entrance opens to a striking 2-story stairwell. Spacious first floor living includes a living room, dining room, family room, kitchen/breakfast room, powder room, laundry room and access to the side entry over sized two car garage. The extended open kitchen / breakfast room has a wall of windows which overlooks the absolutely gorgeous back yard. There is an abundance of natural light that floods the entire home making it feel airy and bright throughout. The family room features a beautiful marble wood burning fire place that calls for you to come in take a minute to sit and just relax. The atrium door opens to the four-season sunroom... another place to enjoy the gorgeous outside view. Upstairs you will find the master bedroom suite with master bath and three additional nicely sized bedrooms. A large hall bath finishes the upper level. The home has been recently painted and has architectural moldings throughout. All closets are lighted for ease of finding just the right outfit. Coming home will feel like your own private serene vacation setting... no need to go anywhere else.
Location
State PA
County Montgomery
Area Perkiomen Twp (10648)
Zoning R1
Rooms
Other Rooms Living Room, Dining Room, Primary Bedroom, Bedroom 2, Bedroom 3, Kitchen, Family Room, Bedroom 1, Laundry, Other, Attic
Basement Full, Unfinished, Drainage System
Interior
Interior Features Primary Bath(s), Butlers Pantry, Ceiling Fan(s), Attic/House Fan, Dining Area
Hot Water Electric
Heating Oil, Hot Water, Baseboard
Cooling Central A/C
Flooring Wood, Fully Carpeted, Vinyl
Fireplaces Number 1
Fireplaces Type Marble
Equipment Oven - Self Cleaning, Dishwasher, Energy Efficient Appliances
Fireplace Y
Window Features Energy Efficient,Replacement
Appliance Oven - Self Cleaning, Dishwasher, Energy Efficient Appliances
Heat Source Oil
Laundry Main Floor
Exterior
Exterior Feature Deck(s), Patio(s), Porch(es)
Garage Inside Access, Garage Door Opener, Oversized
Garage Spaces 5.0
Fence Other
Pool In Ground
Utilities Available Cable TV
Waterfront N
Water Access N
Roof Type Pitched,Shingle
Accessibility None
Porch Deck(s), Patio(s), Porch(es)
Parking Type Driveway, Attached Garage, Other
Attached Garage 2
Total Parking Spaces 5
Garage Y
Building
Lot Description Level, Open, Trees/Wooded, Front Yard, Rear Yard, SideYard(s)
Story 2
Sewer On Site Septic
Water Well
Architectural Style Colonial
Level or Stories 2
Additional Building Above Grade
New Construction N
Schools
Elementary Schools Schwenksville
Middle Schools Perkiomen Valley Middle School West
High Schools Perkiomen Valley
School District Perkiomen Valley
Others
Senior Community No
Tax ID 48-00-00579-345
Ownership Fee Simple
Acceptable Financing Conventional, VA, FHA 203(b)
Listing Terms Conventional, VA, FHA 203(b)
Financing Conventional,VA,FHA 203(b)
Read Less Info
Want to know what your home might be worth? Contact us for a FREE valuation!

Our team is ready to help you sell your home for the highest possible price ASAP

Bought with Jonathan G Beerer • James B Beerer Real Estate

"My job is to find and attract mastery-based agents to the office, protect the culture, and make sure everyone is happy! "






