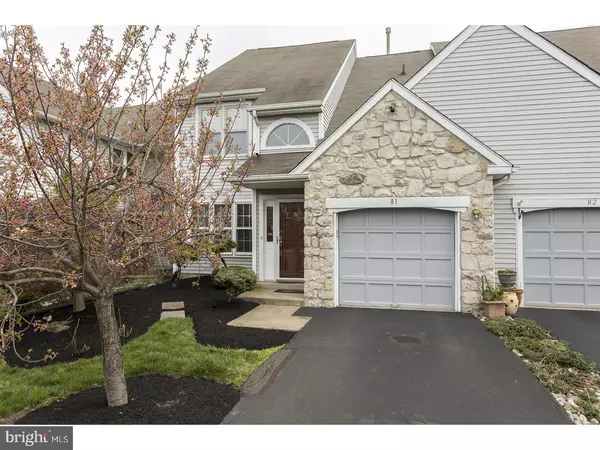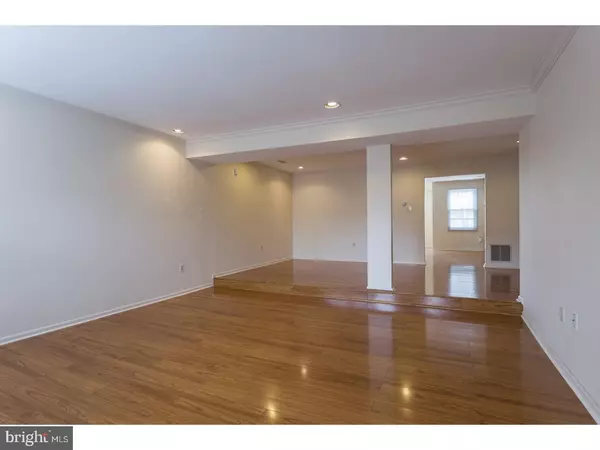$330,000
$349,900
5.7%For more information regarding the value of a property, please contact us for a free consultation.
3 Beds
3 Baths
2,080 SqFt
SOLD DATE : 08/04/2017
Key Details
Sold Price $330,000
Property Type Townhouse
Sub Type End of Row/Townhouse
Listing Status Sold
Purchase Type For Sale
Square Footage 2,080 sqft
Price per Sqft $158
Subdivision Gwyn Ayre
MLS Listing ID 1003154239
Sold Date 08/04/17
Style Other
Bedrooms 3
Full Baths 2
Half Baths 1
HOA Fees $159/mo
HOA Y/N Y
Abv Grd Liv Area 2,080
Originating Board TREND
Year Built 1987
Annual Tax Amount $3,833
Tax Year 2017
Lot Size 2,846 Sqft
Acres 0.07
Lot Dimensions 28
Property Description
This beautiful townhome located in the highly desirable neighborhood of Gwyn Ayre offers 3 Bedrooms, and 2.5 Bathrooms. Featuring an open, airy, and spacious floorplan complete with hardwood floors throughout the first floor. Bright Eat-in Kitchen with breakfast area, ample cabinet space, and an island perfect for meal preparation. Family Room has Built-in shelving, stone gas fireplace, and offers plenty of room to sit comfortably and watch the embers on display. Master Bedroom Suite with Dressing Room, Walk-in Closet, & En-suite bathroom with His & Hers sinks. Home also comes equipped with inside access from the 1-Car Garage, scenic Deck with built-in seating to gaze out at the plush, immaculately maintained landscape of the community. Conveniently located to wonderful schools, thoroughfares, Philadelphia, NYC, Colleges, Shopping, Transportation and an abundance of dining options. Don't wait too long or you will miss out on this gem!
Location
State PA
County Montgomery
Area Lower Gwynedd Twp (10639)
Zoning A
Rooms
Other Rooms Living Room, Dining Room, Primary Bedroom, Bedroom 2, Kitchen, Family Room, Bedroom 1
Basement Full, Unfinished
Interior
Interior Features Kitchen - Island, Kitchen - Eat-In
Hot Water Natural Gas
Heating Gas
Cooling Central A/C
Flooring Wood, Fully Carpeted, Tile/Brick
Fireplaces Number 1
Fireplaces Type Stone
Equipment Oven - Self Cleaning, Dishwasher, Built-In Microwave
Fireplace Y
Appliance Oven - Self Cleaning, Dishwasher, Built-In Microwave
Heat Source Natural Gas
Laundry Upper Floor
Exterior
Garage Inside Access
Garage Spaces 2.0
Water Access N
Accessibility None
Attached Garage 1
Total Parking Spaces 2
Garage Y
Building
Story 2
Sewer Public Sewer
Water Public
Architectural Style Other
Level or Stories 2
Additional Building Above Grade
New Construction N
Schools
School District Wissahickon
Others
HOA Fee Include Common Area Maintenance,Lawn Maintenance,Snow Removal,Trash
Senior Community No
Tax ID 39-00-01801-392
Ownership Fee Simple
Read Less Info
Want to know what your home might be worth? Contact us for a FREE valuation!

Our team is ready to help you sell your home for the highest possible price ASAP

Bought with Nancy B Rose • McDermott Real Estate

"My job is to find and attract mastery-based agents to the office, protect the culture, and make sure everyone is happy! "






