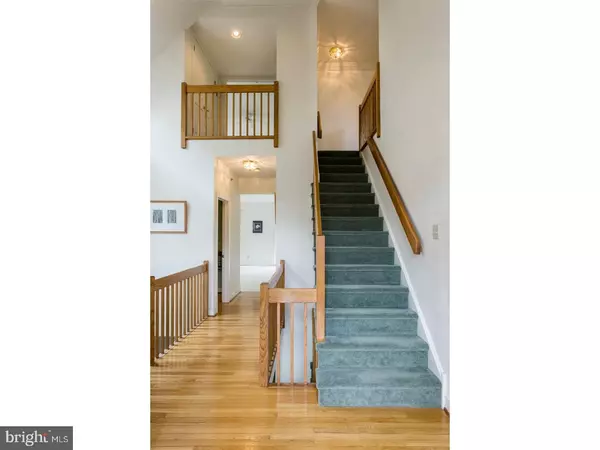$405,000
$420,000
3.6%For more information regarding the value of a property, please contact us for a free consultation.
3 Beds
4 Baths
3,368 SqFt
SOLD DATE : 07/20/2017
Key Details
Sold Price $405,000
Property Type Single Family Home
Sub Type Detached
Listing Status Sold
Purchase Type For Sale
Square Footage 3,368 sqft
Price per Sqft $120
Subdivision Greenridge
MLS Listing ID 1003160291
Sold Date 07/20/17
Style Colonial,Other
Bedrooms 3
Full Baths 3
Half Baths 1
HOA Fees $245/mo
HOA Y/N Y
Abv Grd Liv Area 2,792
Originating Board TREND
Year Built 1989
Annual Tax Amount $6,976
Tax Year 2017
Lot Size 6,304 Sqft
Acres 0.14
Lot Dimensions 46X140
Property Description
Welcome to Greenridge, a community of 48 homes at the top of the ridge separating the Great Valley from West Conshohocken. Immediate occupancy. Centrally located within easy reach of corporate centers in Conshohocken, Radnor, Philadelphia and the 202 corridor, as well as dining & shopping in King of Prussia & Wayne. The home has a modern, open space floor plan with three light-filled levels. The Living Room, Dining Room, Master Bedroom, Family Room and Decks look out to trees in the Open Space -- lush green in summer and open to the valley in winter. Crown Molding, recessed lighting and Plantation Blinds are featured throughout the home. Open the front door to a light filled hall to look up and down the open stairwell and into the Den on the left. A remodeled Powder Room is located next down the hall. Ahead is a large Living Room with an electric fireplace and French doors to a spacious deck running along the entire back of the home. The Dining Room is located next to the Living Room. A spacious remodeled Kitchen has a Built-In Wall Oven (room for a second oven); Microwave; Refrigerator; Electric Cook Top; a deep Stainless Steel Sink with Sprayer & Disposal, Dishwasher; lots of Cabinets & Drawer space and a Pantry Closet. The Laminate Counter tops include a large serving area great for buffets. In the Kitchen is a cozy eating area nestled in the Bow Window. On the top level is a glorious Master Bedroom Suite: with a ceiling fan in the Bedroom and his & her Walk-In Closets. Completing the suite is a spacious Bathroom with soaking tub; separate shower; Vanity with storage space and a separate toilet room. Also included on the top floor is a sunny 2nd Bedroom with a Bow Window & large closet; a Full Bathroom and a Linen Closet. The Lower Level with its own private entry has a large Family Room with a wood burning fireplace with a wooden mantle and surround. French doors in the Family Room open to a long, ground-level Deck giving access to the rear grounds and Open Space. Also, included on the lower level are a 3rd Bedroom with built-in shelves and large closet; a full Bathroom; and spacious Laundry & Utility Rooms. The home has been well maintained and upgraded, including Stucco Remediation in 2013. Two-Zone Heating. Central Air Conditioning. Free standing, large 2-car garage. All appliances are included. Home Owners Association fees cover grounds maintenance, snow & trash removal.
Location
State PA
County Montgomery
Area Upper Merion Twp (10658)
Zoning R2
Direction South
Rooms
Other Rooms Living Room, Dining Room, Primary Bedroom, Bedroom 2, Kitchen, Family Room, Bedroom 1, Laundry, Attic
Basement Full, Outside Entrance, Fully Finished
Interior
Interior Features Primary Bath(s), Ceiling Fan(s), Sprinkler System, Stall Shower, Dining Area
Hot Water Natural Gas
Heating Gas, Forced Air
Cooling Central A/C
Flooring Wood, Fully Carpeted, Tile/Brick
Fireplaces Number 2
Equipment Cooktop, Oven - Wall, Dishwasher, Disposal
Fireplace Y
Window Features Bay/Bow
Appliance Cooktop, Oven - Wall, Dishwasher, Disposal
Heat Source Natural Gas
Laundry Lower Floor
Exterior
Exterior Feature Deck(s)
Garage Spaces 4.0
Utilities Available Cable TV
Waterfront N
Water Access N
Roof Type Pitched,Shingle
Accessibility None
Porch Deck(s)
Parking Type Detached Garage
Total Parking Spaces 4
Garage Y
Building
Lot Description Level, Sloping, Trees/Wooded, Front Yard, Rear Yard
Story 3+
Foundation Concrete Perimeter
Sewer Public Sewer
Water Public
Architectural Style Colonial, Other
Level or Stories 3+
Additional Building Above Grade, Below Grade
Structure Type Cathedral Ceilings,High
New Construction N
Schools
Middle Schools Upper Merion
High Schools Upper Merion
School District Upper Merion Area
Others
HOA Fee Include Common Area Maintenance,Lawn Maintenance,Snow Removal,Trash
Senior Community No
Tax ID 58-00-14345-069
Ownership Fee Simple
Security Features Security System
Read Less Info
Want to know what your home might be worth? Contact us for a FREE valuation!

Our team is ready to help you sell your home for the highest possible price ASAP

Bought with Susan D Ravenscroft • Kurfiss Sotheby's International Realty

"My job is to find and attract mastery-based agents to the office, protect the culture, and make sure everyone is happy! "






