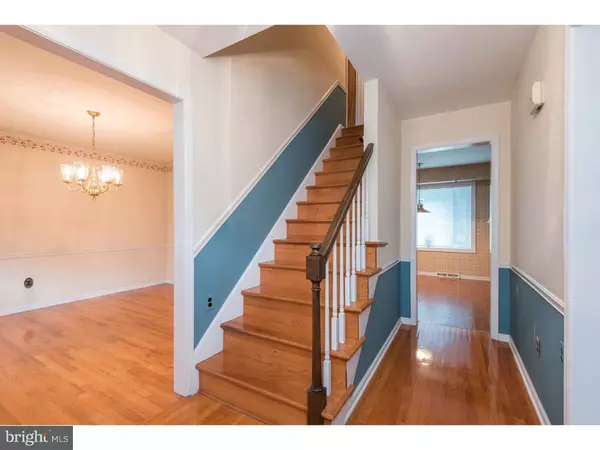$377,500
$399,900
5.6%For more information regarding the value of a property, please contact us for a free consultation.
4 Beds
3 Baths
2,324 SqFt
SOLD DATE : 01/21/2017
Key Details
Sold Price $377,500
Property Type Single Family Home
Sub Type Detached
Listing Status Sold
Purchase Type For Sale
Square Footage 2,324 sqft
Price per Sqft $162
Subdivision Dublin Chase
MLS Listing ID 1003480095
Sold Date 01/21/17
Style Colonial
Bedrooms 4
Full Baths 2
Half Baths 1
HOA Y/N N
Abv Grd Liv Area 2,324
Originating Board TREND
Year Built 1971
Annual Tax Amount $10,925
Tax Year 2016
Lot Size 0.511 Acres
Acres 0.51
Lot Dimensions 133
Property Description
Gorgeous corner lot colonial in the highly desirable Upper Dublin township! Take notice of the beautiful landscaping throughout the front yard and spacious backyard as you make your way to the charming front porch. This lovingly maintained home has gleaming hardwood floors throughout the main level, and large windows shine plenty of natural light through the living room and formal dining room. The lovely eat-in kitchen features corian counter tops, updated appliances, and a large sunny window in the breakfast nook. Head into the cozy family room with a wood burning brick fireplace and sliding doors leading out to the huge 3 seasons sunroom that is made for entertaining and relaxing in beautiful weather. Finishing off the main floor is a laundry area, mud room, and a powder room. Upstairs, there are 4 bright bedrooms with neutral paint, a full hallway bathroom, and a master bathroom. Don't forget the walk-up floored attic! Additionally, there is an attached 2 car garage and a detached 1 car garage with 220 volt electricity and a 40x20 upper level. The electricity is wired for a generator to be plugged outside for any winter inconvenience. The 1 car garage is deep enough to store a boat or could be used as a work shop. Just imagine the endless possibilities with all this space! Nothing left to do with this beautiful and versatile home except move right in! Schedule your showing today!
Location
State PA
County Montgomery
Area Upper Dublin Twp (10654)
Zoning A1
Rooms
Other Rooms Living Room, Dining Room, Primary Bedroom, Bedroom 2, Bedroom 3, Kitchen, Family Room, Bedroom 1, Other, Attic
Basement Partial, Unfinished
Interior
Interior Features Primary Bath(s), Ceiling Fan(s), Kitchen - Eat-In
Hot Water Natural Gas
Heating Gas, Forced Air
Cooling Central A/C
Flooring Wood
Fireplaces Number 1
Fireplaces Type Brick
Equipment Disposal
Fireplace Y
Appliance Disposal
Heat Source Natural Gas
Laundry Main Floor
Exterior
Exterior Feature Porch(es)
Parking Features Inside Access, Garage Door Opener
Garage Spaces 6.0
Water Access N
Accessibility None
Porch Porch(es)
Total Parking Spaces 6
Garage Y
Building
Lot Description Corner, Front Yard, Rear Yard
Story 2
Sewer Public Sewer
Water Public
Architectural Style Colonial
Level or Stories 2
Additional Building Above Grade
New Construction N
Schools
School District Upper Dublin
Others
Senior Community No
Tax ID 54-00-16883-163
Ownership Fee Simple
Read Less Info
Want to know what your home might be worth? Contact us for a FREE valuation!

Our team is ready to help you sell your home for the highest possible price ASAP

Bought with Cara Kish • RE/MAX Ready
"My job is to find and attract mastery-based agents to the office, protect the culture, and make sure everyone is happy! "






